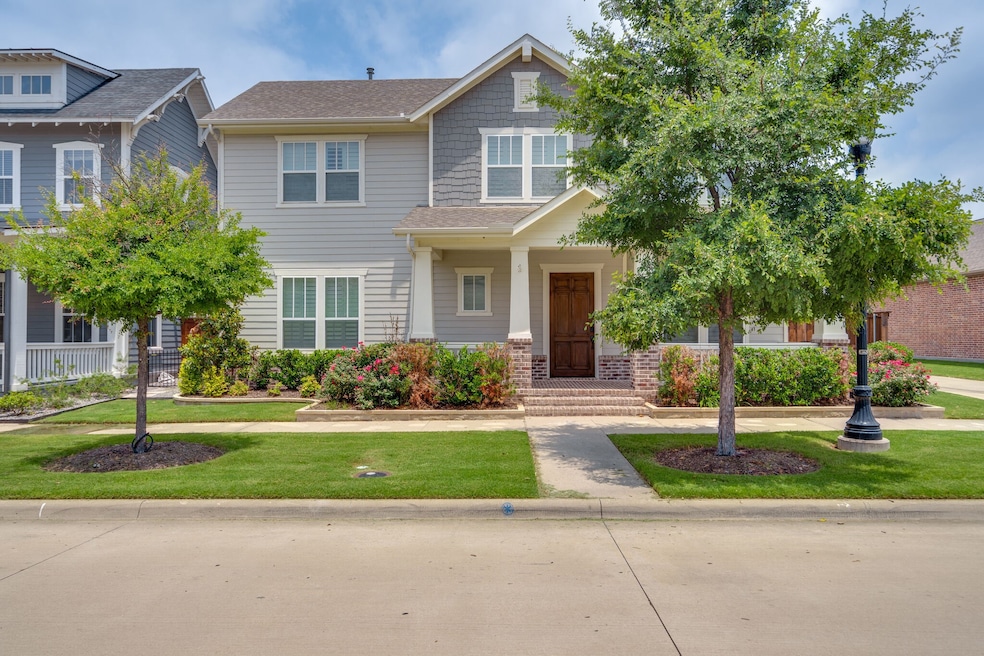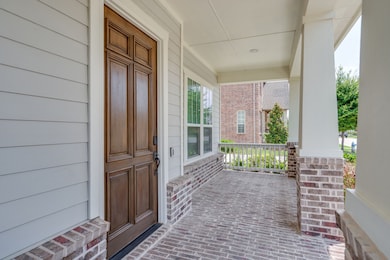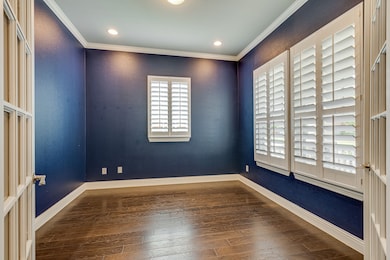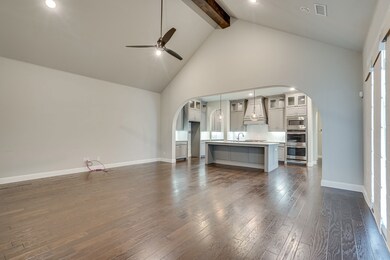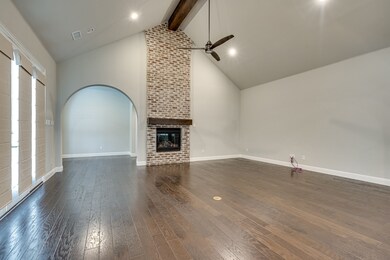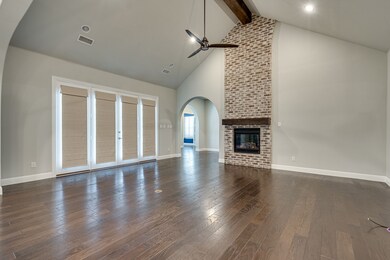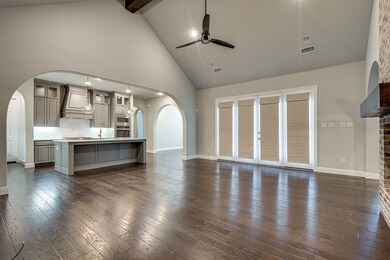4196 Wellesley Ave Frisco, TX 75034
Highlights
- Gated Parking
- Open Floorplan
- Traditional Architecture
- Vaughn Elementary School Rated A
- Cathedral Ceiling
- Wood Flooring
About This Home
Come see this immaculate home located on a corner lot. You will love welcoming front porch and the lush landscaping that is maintained by the HOA. Inside you will find beautiful hardwood floors, a downstairs office and a bedroom downstairs with a full bathroom. The kitchen is open to the spacious family room and is equipped with quartz countertops, stainless steel appliances, a gas cook top, double ovens and much more. The downstairs master is a great size and features a huge en suite bathroom with separate sinks, a walk in shower and separate garden tub. The closet is custom built with great storage. Upstairs you will find a huge game room with built in shelves and two additional bedrooms with guest bathrooms. Outside you will enjoy the covered patio, the huge yard that is complete with an electric fence. The front yard landscaping is completed by the HOA which the owner pays for. This home is located near Vaughn Elementary, the new PGA course, Legacy West, the Star and much more!
Listing Agent
RE/MAX DFW Associates Brokerage Phone: 972-827-5696 License #0595042 Listed on: 05/09/2025

Home Details
Home Type
- Single Family
Est. Annual Taxes
- $11,872
Year Built
- Built in 2017
Lot Details
- 7,754 Sq Ft Lot
- Wood Fence
- Electric Fence
- Landscaped
- Corner Lot
- Interior Lot
- Sprinkler System
- Private Yard
- Back Yard
Parking
- 2 Car Attached Garage
- Rear-Facing Garage
- Garage Door Opener
- Gated Parking
Home Design
- Traditional Architecture
- Brick Exterior Construction
- Slab Foundation
- Composition Roof
Interior Spaces
- 3,612 Sq Ft Home
- 2-Story Property
- Open Floorplan
- Wired For Data
- Woodwork
- Cathedral Ceiling
- Decorative Fireplace
- Fireplace Features Masonry
- Gas Fireplace
- Living Room with Fireplace
Kitchen
- Double Convection Oven
- Gas Cooktop
- Microwave
- Kitchen Island
Flooring
- Wood
- Carpet
- Ceramic Tile
Bedrooms and Bathrooms
- 4 Bedrooms
- Double Vanity
Home Security
- Home Security System
- Security Lights
- Carbon Monoxide Detectors
- Fire and Smoke Detector
- Fire Sprinkler System
Outdoor Features
- Covered patio or porch
- Rain Gutters
Schools
- Vaughn Elementary School
- Frisco High School
Utilities
- Vented Exhaust Fan
- High Speed Internet
- Satellite Dish
- Cable TV Available
Listing and Financial Details
- Residential Lease
- Property Available on 6/6/23
- Tenant pays for all utilities, exterior maintenance, insurance
- 12 Month Lease Term
- Legal Lot and Block 12 / J
- Assessor Parcel Number R658872
Community Details
Overview
- Association fees include ground maintenance, maintenance structure
- The Canals At Grand Park Subdivision
Pet Policy
- Pet Size Limit
- Pet Deposit $500
- 2 Pets Allowed
- Dogs Allowed
- Breed Restrictions
Map
Source: North Texas Real Estate Information Systems (NTREIS)
MLS Number: 20931511
APN: R658872
- 4173 Wellesley Ave
- 4184 Curtiss Dr
- 4258 Sechrist Dr
- 4238 Hap Arnold Mews
- 4126 Hap Arnold Mews
- 8209 Canal St
- 4143 Runway Mews
- 8977 George Cayley Ln
- 3785 Wellesley Ave
- 3957 Killian Ct
- 3810 Killian Ct
- 3640 Sevilla Dr
- 8063 Canal St
- 9129 Apollo Ct
- 3531 Harvest Ln
- 3858 Rittenhouse St
- 3448 Archduke Dr
- 3658 Copper Point Ln
- 9117 Bastille Way
- 3418 River Trail
- 4243 Curtiss Dr
- 4046 Sechrist Dr
- 8894 Pancho Barnes Trail
- 4159 Runway Mews
- 3853 Wellesley Ave
- 3744 Wellesley Ave
- 8047 Canal St
- 3605 Harvest Ln
- 3597 Harvest Ln
- 3560 Sevilla Dr
- 4255 Cotton Gin Rd
- 3963 Freedom Ln
- 4149 Nobleman Dr
- 4166 Nobleman Dr
- 9404 Mirror Fountain Cir
- 3515 Caruth Ln
- 4131 Parterre Dr
- 7777 Adelaide St
- 7860 Ashcroft Ln
- 3759 Voltaire Dr
