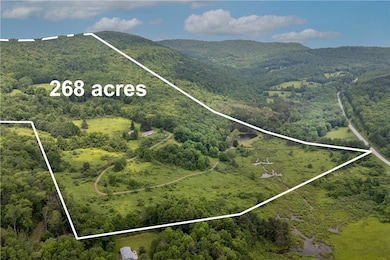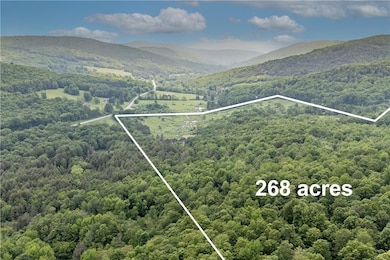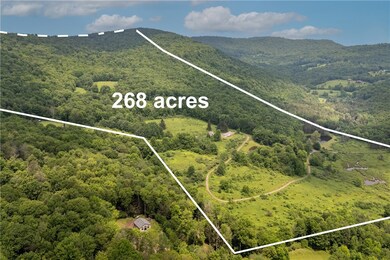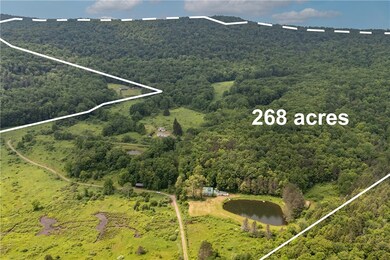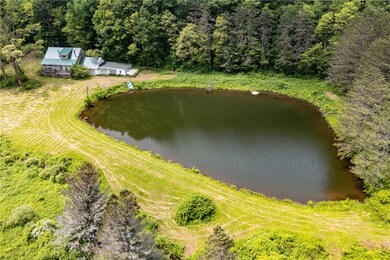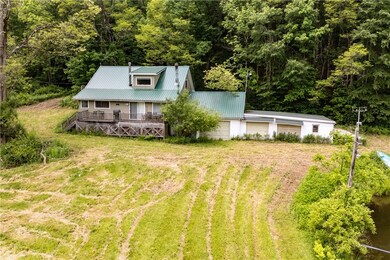This 268-acre Catskills property offers the perfect mix of peace, privacy, and room to roam. With two homes, stocked fishing ponds, meandering streams, barns, garages, a horse stable, and miles of trails, it’s an ideal setting for outdoor living and exploration. The lower home features 4 bedrooms and 2 bathrooms, with 3 of the bedrooms conveniently located on the first floor. Inside, you’ll find a kitchen-family room combo, open living and dining area, fireplace, and a wood-burning Queen stove for cozy nights. Step out onto the large deck to take in the fresh air, or enjoy morning coffee from the primary suite’s private balcony. Up the hill, the second home is a 2014, 3-bedroom, 2-bath with an open layout, fireplace, Kitchen Queen stove, and a front porch overlooking a peaceful pond. There’s plenty of storage with multiple garages, barns, and an automatic chicken coop setup—fresh eggs made easy. The land is enrolled in the NY 480A Forestry Management Program, offering long-term land care, reduced property taxes, and potential timber income. Being sold fully furnished and ready to go, this property is well-suited as a weekend escape, full-time homestead, private family compound—or a smart investment with income potential from vacation rentals and timber.


