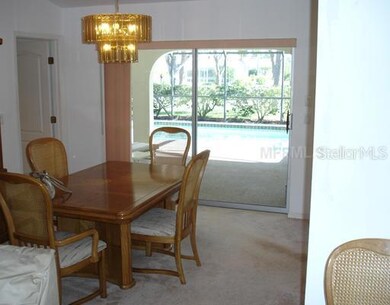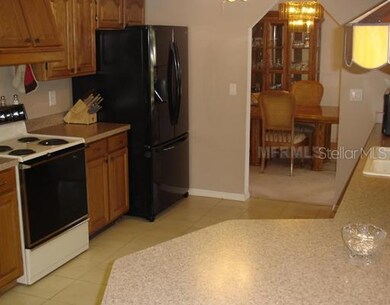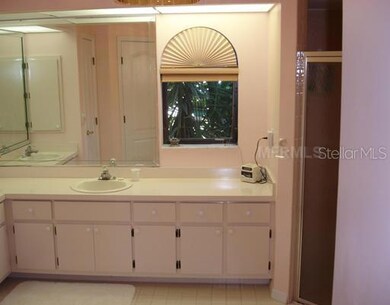
4198 Timberline Blvd Venice, FL 34293
Venice East NeighborhoodHighlights
- Heated Indoor Pool
- Deck
- Main Floor Primary Bedroom
- Taylor Ranch Elementary School Rated A-
- Cathedral Ceiling
- Attic
About This Home
As of June 2017Solid well maintained home in desirable Southwood community. Large rooms and plenty of light. Combination living room/dining room with sliders to lanai. Kitchen features newer refrigerator and tons of counter space. Separate eat-in area . Sunny, comfortable family room . Split bedroom plan with walk in closets in all three bedrooms. Guest bath connects out to the pool area. Large area of the lanai under cover with plenty of room for outdoor eating and lounging. Big heated pool with high screen enclosure. Southwood is conveniently located close to shopping, beaches, with easy access to everything.Home warranty is included for your piece of mind. Furniture available under separate contract. You're going to love calling this place home.
Last Agent to Sell the Property
David Marshman
License #3013928 Listed on: 01/16/2012
Home Details
Home Type
- Single Family
Est. Annual Taxes
- $2,655
Year Built
- Built in 1988
Lot Details
- 9,720 Sq Ft Lot
- Property fronts a private road
- Northwest Facing Home
- Mature Landscaping
- Well Sprinkler System
- Landscaped with Trees
- Property is zoned RSF3
HOA Fees
- $26 Monthly HOA Fees
Parking
- 2 Car Attached Garage
- Rear-Facing Garage
- Side Facing Garage
- Garage Door Opener
- Open Parking
Home Design
- Slab Foundation
- Tile Roof
- Block Exterior
- Stucco
Interior Spaces
- 2,141 Sq Ft Home
- Cathedral Ceiling
- Ceiling Fan
- Skylights
- Blinds
- Sliding Doors
- L-Shaped Dining Room
- Pool Views
- Attic
Kitchen
- Eat-In Kitchen
- <<OvenToken>>
- Range<<rangeHoodToken>>
- <<microwave>>
- Dishwasher
Flooring
- Carpet
- Ceramic Tile
Bedrooms and Bathrooms
- 3 Bedrooms
- Primary Bedroom on Main
- Split Bedroom Floorplan
- Walk-In Closet
- 2 Full Bathrooms
Laundry
- Dryer
- Washer
Home Security
- Security System Owned
- Fire and Smoke Detector
Pool
- Heated Indoor Pool
- Spa
Outdoor Features
- Deck
- Screened Patio
- Rain Gutters
- Porch
Utilities
- Central Heating and Cooling System
- High Speed Internet
- Cable TV Available
Community Details
- Keys Caldwell 408 8293 Association
- Southwood Community
- Southwood Sec A Subdivision
- The community has rules related to deed restrictions
Listing and Financial Details
- Down Payment Assistance Available
- Homestead Exemption
- Visit Down Payment Resource Website
- Legal Lot and Block 66 / 6
- Assessor Parcel Number 0446010045
Ownership History
Purchase Details
Home Financials for this Owner
Home Financials are based on the most recent Mortgage that was taken out on this home.Purchase Details
Home Financials for this Owner
Home Financials are based on the most recent Mortgage that was taken out on this home.Purchase Details
Similar Homes in Venice, FL
Home Values in the Area
Average Home Value in this Area
Purchase History
| Date | Type | Sale Price | Title Company |
|---|---|---|---|
| Warranty Deed | $345,000 | Suncoast One Title & Closing | |
| Warranty Deed | $209,500 | Sunbelt Title Agency | |
| Warranty Deed | $162,500 | -- |
Mortgage History
| Date | Status | Loan Amount | Loan Type |
|---|---|---|---|
| Open | $310,500 | New Conventional | |
| Previous Owner | $66,200 | Unknown | |
| Previous Owner | $160,000 | New Conventional |
Property History
| Date | Event | Price | Change | Sq Ft Price |
|---|---|---|---|---|
| 08/17/2018 08/17/18 | Off Market | $345,000 | -- | -- |
| 06/23/2017 06/23/17 | Sold | $345,000 | -13.8% | $161 / Sq Ft |
| 05/07/2017 05/07/17 | Pending | -- | -- | -- |
| 02/07/2017 02/07/17 | For Sale | $400,000 | +90.9% | $187 / Sq Ft |
| 03/23/2012 03/23/12 | Sold | $209,500 | 0.0% | $98 / Sq Ft |
| 02/04/2012 02/04/12 | Pending | -- | -- | -- |
| 01/16/2012 01/16/12 | For Sale | $209,500 | -- | $98 / Sq Ft |
Tax History Compared to Growth
Tax History
| Year | Tax Paid | Tax Assessment Tax Assessment Total Assessment is a certain percentage of the fair market value that is determined by local assessors to be the total taxable value of land and additions on the property. | Land | Improvement |
|---|---|---|---|---|
| 2024 | $3,658 | $310,079 | -- | -- |
| 2023 | $3,658 | $301,048 | $0 | $0 |
| 2022 | $3,565 | $292,280 | $0 | $0 |
| 2021 | $3,482 | $283,767 | $0 | $0 |
| 2020 | $3,263 | $261,900 | $67,700 | $194,200 |
| 2019 | $3,228 | $262,800 | $0 | $0 |
| 2018 | $3,147 | $257,900 | $66,700 | $191,200 |
| 2017 | $2,491 | $201,968 | $0 | $0 |
| 2016 | $2,502 | $245,800 | $61,900 | $183,900 |
| 2015 | $2,543 | $226,000 | $58,000 | $168,000 |
| 2014 | $2,532 | $192,000 | $0 | $0 |
Agents Affiliated with this Home
-
Mark Cummings

Seller's Agent in 2017
Mark Cummings
CORNERSTONE R.E OF SW FL
(941) 408-5326
2 Total Sales
-
Gordon Derrington

Buyer's Agent in 2017
Gordon Derrington
MARINA PARK REALTY LLC
(941) 205-2004
28 Total Sales
-
D
Seller's Agent in 2012
David Marshman
-
Linda Curran
L
Buyer's Agent in 2012
Linda Curran
COLDWELL BANKER SUNSTAR REALTY
(941) 496-2757
47 Total Sales
Map
Source: Stellar MLS
MLS Number: N5775303
APN: 0446-01-0045
- 4995 Pepperwood Place
- 346 Roseling Cir
- 339 Meadow Beauty Ct
- 5045 Whitestone Dr
- 337 Meadow Beauty Ct
- 555 Park Estates Square
- 4843 Orange Tree Place
- 4176 Summertree Rd
- 347 Woodvale Dr
- 4308 Summertree Rd
- 157 Algiers Dr
- 234 Southampton Ln Unit 260
- 232 Southampton Ln Unit 259
- 114 Southampton Place N Unit 237
- 229 Southampton Dr Unit 290
- 269 Southampton Dr Unit 303
- 226 Southampton Ln Unit 257
- 109 Southampton Place N Unit 245
- 238 Southampton Dr Unit 319
- 268 Southampton Dr Unit 309






