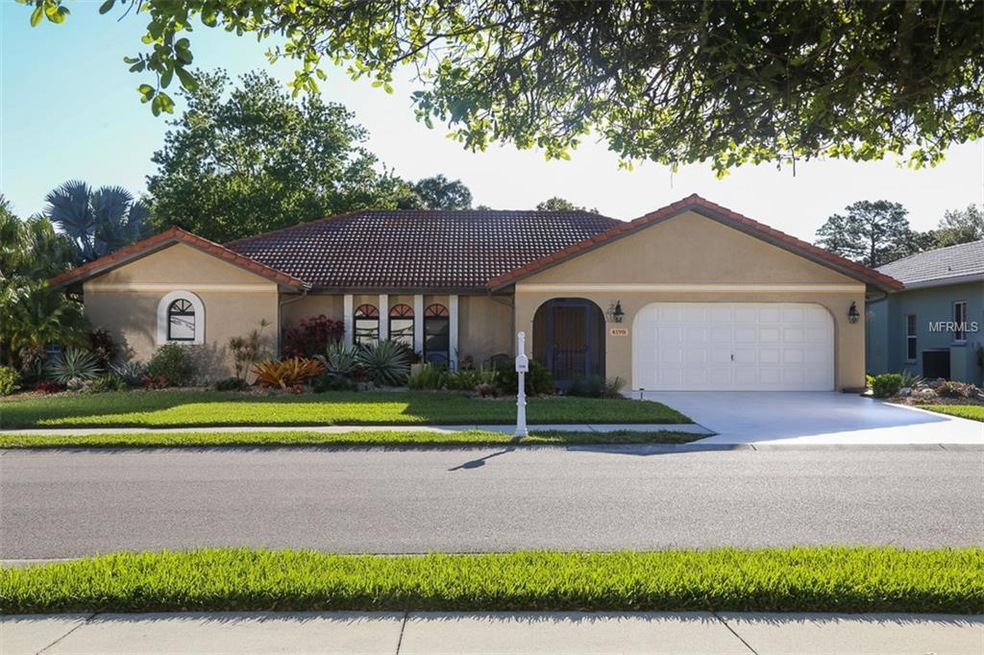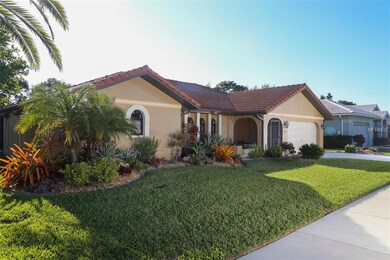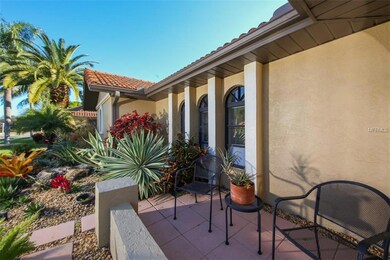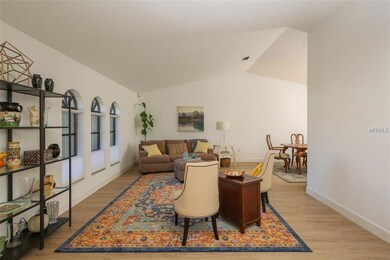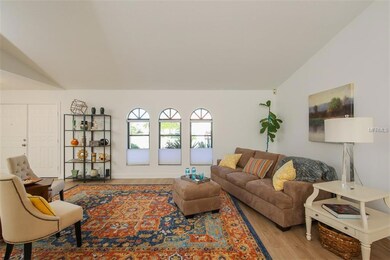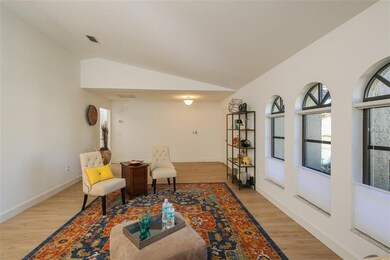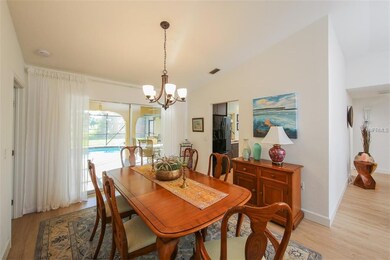
4198 Timberline Blvd Venice, FL 34293
Venice East NeighborhoodHighlights
- 45 Feet of Lake Waterfront
- Heated In Ground Pool
- Private Lot
- Taylor Ranch Elementary School Rated A-
- Deck
- Cathedral Ceiling
About This Home
As of June 2017Do you love Venice as much as we love living here? This close-to-it-all home is the permanent, vacation getaway offering it all. Southwood is an established, low HOA ($600/year), community with convenient access to shopping and beaches. This completely remodeled home has high quality, low maintenance finishes: highly desired Cambria Quartz on all the surfaces, stunning 12” x 24" tiles in bathrooms, every room has walk-in closets complete with shelving, separate areas for play and entertaining, separate dining room with large sliding glass doors that leads to the huge (12’ x 33') lanai where you can swim in your own beautiful, resurfaced pool. A contemporary kitchen has soft close, custom maple cabinetry (which includes a pass-through to your lanai) is remodeled after an efficient restaurant kitchen with room for all the cooks. To complete the Florida lifestyle you have a Jacuzzi, luxury planks in beautiful, washed oak finished floors, professionally designed, low maintenance and low water landscaped plantings. Other improvements include complete re-plumbing, upgraded electrical system, professionally painted interior and exterior & upgraded lighting. If you want easy, carefree, low-cost living, we have your new home to show you.
Last Agent to Sell the Property
CORNERSTONE R.E OF SW FL License #3104016 Listed on: 02/07/2017
Home Details
Home Type
- Single Family
Est. Annual Taxes
- $2,502
Year Built
- Built in 1988
Lot Details
- 9,720 Sq Ft Lot
- 45 Feet of Lake Waterfront
- Lake Front
- Northwest Facing Home
- Mature Landscaping
- Private Lot
- Well Sprinkler System
- Landscaped with Trees
- Property is zoned RSF3
HOA Fees
- $33 Monthly HOA Fees
Parking
- 2 Car Attached Garage
- Garage Door Opener
Property Views
- Lake
- Pool
Home Design
- Ranch Style House
- Slab Foundation
- Tile Roof
- Block Exterior
- Stucco
Interior Spaces
- 2,141 Sq Ft Home
- Cathedral Ceiling
- Ceiling Fan
- Skylights
- Blinds
- Sliding Doors
- Combination Dining and Living Room
- Inside Utility
- Vinyl Flooring
- Attic
Kitchen
- Eat-In Kitchen
- Range<<rangeHoodToken>>
- <<microwave>>
- Dishwasher
Bedrooms and Bathrooms
- 3 Bedrooms
- Split Bedroom Floorplan
- Walk-In Closet
- 2 Full Bathrooms
Laundry
- Dryer
- Washer
Home Security
- Security System Owned
- Fire and Smoke Detector
Pool
- Heated In Ground Pool
- Gunite Pool
- Pool has a Solar Cover
- Pool Sweep
Outdoor Features
- Deck
- Screened Patio
- Rain Gutters
- Porch
Schools
- Taylor Ranch Elementary School
- Venice Area Middle School
- Venice Senior High School
Utilities
- Central Heating and Cooling System
- High Speed Internet
- Cable TV Available
Community Details
- Keys Caldwell 408 8293 Association
- Southwood Community
- Southwood Sec A Subdivision
- The community has rules related to deed restrictions
Listing and Financial Details
- Visit Down Payment Resource Website
- Legal Lot and Block 66 / 6
- Assessor Parcel Number 0446010045
Ownership History
Purchase Details
Home Financials for this Owner
Home Financials are based on the most recent Mortgage that was taken out on this home.Purchase Details
Home Financials for this Owner
Home Financials are based on the most recent Mortgage that was taken out on this home.Purchase Details
Similar Homes in Venice, FL
Home Values in the Area
Average Home Value in this Area
Purchase History
| Date | Type | Sale Price | Title Company |
|---|---|---|---|
| Warranty Deed | $345,000 | Suncoast One Title & Closing | |
| Warranty Deed | $209,500 | Sunbelt Title Agency | |
| Warranty Deed | $162,500 | -- |
Mortgage History
| Date | Status | Loan Amount | Loan Type |
|---|---|---|---|
| Open | $310,500 | New Conventional | |
| Previous Owner | $66,200 | Unknown | |
| Previous Owner | $160,000 | New Conventional |
Property History
| Date | Event | Price | Change | Sq Ft Price |
|---|---|---|---|---|
| 08/17/2018 08/17/18 | Off Market | $345,000 | -- | -- |
| 06/23/2017 06/23/17 | Sold | $345,000 | -13.8% | $161 / Sq Ft |
| 05/07/2017 05/07/17 | Pending | -- | -- | -- |
| 02/07/2017 02/07/17 | For Sale | $400,000 | +90.9% | $187 / Sq Ft |
| 03/23/2012 03/23/12 | Sold | $209,500 | 0.0% | $98 / Sq Ft |
| 02/04/2012 02/04/12 | Pending | -- | -- | -- |
| 01/16/2012 01/16/12 | For Sale | $209,500 | -- | $98 / Sq Ft |
Tax History Compared to Growth
Tax History
| Year | Tax Paid | Tax Assessment Tax Assessment Total Assessment is a certain percentage of the fair market value that is determined by local assessors to be the total taxable value of land and additions on the property. | Land | Improvement |
|---|---|---|---|---|
| 2024 | $3,658 | $310,079 | -- | -- |
| 2023 | $3,658 | $301,048 | $0 | $0 |
| 2022 | $3,565 | $292,280 | $0 | $0 |
| 2021 | $3,482 | $283,767 | $0 | $0 |
| 2020 | $3,263 | $261,900 | $67,700 | $194,200 |
| 2019 | $3,228 | $262,800 | $0 | $0 |
| 2018 | $3,147 | $257,900 | $66,700 | $191,200 |
| 2017 | $2,491 | $201,968 | $0 | $0 |
| 2016 | $2,502 | $245,800 | $61,900 | $183,900 |
| 2015 | $2,543 | $226,000 | $58,000 | $168,000 |
| 2014 | $2,532 | $192,000 | $0 | $0 |
Agents Affiliated with this Home
-
Mark Cummings

Seller's Agent in 2017
Mark Cummings
CORNERSTONE R.E OF SW FL
(941) 408-5326
2 Total Sales
-
Gordon Derrington

Buyer's Agent in 2017
Gordon Derrington
MARINA PARK REALTY LLC
(941) 205-2004
28 Total Sales
-
D
Seller's Agent in 2012
David Marshman
-
Linda Curran
L
Buyer's Agent in 2012
Linda Curran
COLDWELL BANKER SUNSTAR REALTY
(941) 496-2757
47 Total Sales
Map
Source: Stellar MLS
MLS Number: N5911653
APN: 0446-01-0045
- 4995 Pepperwood Place
- 346 Roseling Cir
- 339 Meadow Beauty Ct
- 5045 Whitestone Dr
- 337 Meadow Beauty Ct
- 555 Park Estates Square
- 4843 Orange Tree Place
- 4176 Summertree Rd
- 347 Woodvale Dr
- 4308 Summertree Rd
- 157 Algiers Dr
- 234 Southampton Ln Unit 260
- 232 Southampton Ln Unit 259
- 114 Southampton Place N Unit 237
- 229 Southampton Dr Unit 290
- 269 Southampton Dr Unit 303
- 226 Southampton Ln Unit 257
- 109 Southampton Place N Unit 245
- 238 Southampton Dr Unit 319
- 268 Southampton Dr Unit 309
