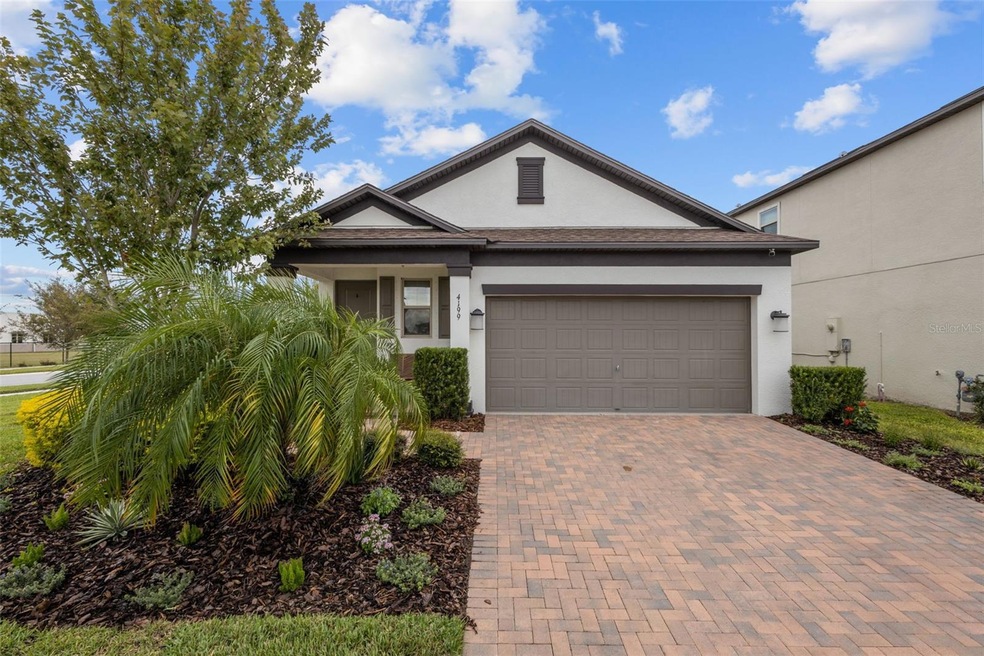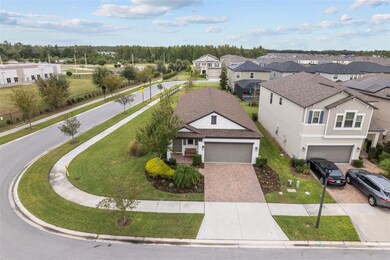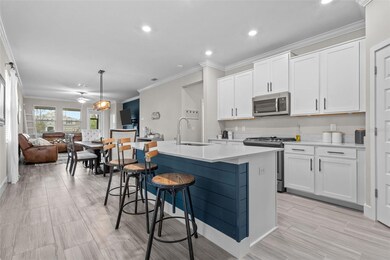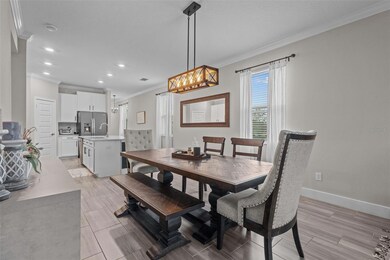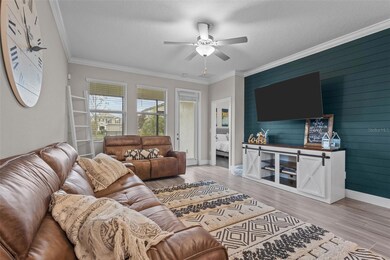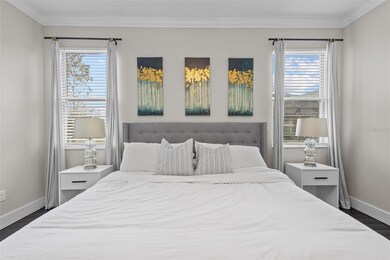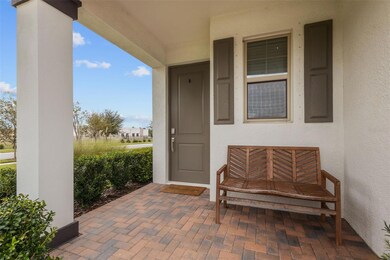
4199 Cadence Loop Land O Lakes, FL 34638
Bexley NeighborhoodHighlights
- Fitness Center
- Open Floorplan
- Corner Lot
- Sunlake High School Rated A-
- Bamboo Flooring
- Stone Countertops
About This Home
As of November 2023Welcome to this stunning 3-bedroom, 2-bathroom home located in the sought-after Bexley community. Built in 2020, this modern home sits on a prime corner lot, offering both privacy and convenience. Just steps away to Bexley elementary, parents will relish the convenience of easy drop-offs and pick-ups without the hassle of long car lines.
Inside modern tile flooring throughout the main living areas adds a touch of elegance and ease of maintenance. The heart of the home is the open-concept kitchen, dining, and living area. The kitchen is a chef's dream with stainless steel appliances, including a natural gas stove, pristine quartz countertops, a spacious island for meal prep or entertaining with a shiplap finish. The shiplap is also featured on an accent wall in the adjoining living room. The living room is spacious and offers direct access to a screened-in lanai with pavers, perfect for enjoying those Florida evenings. An added bonus is that the backyard has no direct rear neighbor.
Crown molding can be found throughout the living areas and the primary bedroom.
Just off the main living space, discover two generously sized bedrooms, one of which boasts bamboo flooring. The other bedroom has a beautiful accent wall with wood work and a custom built-in closet. A full bathroom equipped with a tub serves these rooms. The primary bedroom is truly a resort like escape. Adorned with luxurious bamboo flooring, this space promises rest and relaxation. The en-suite primary bathroom is expansive, offering a spa-like experience every day, with a double sink quartz vanity, modern fixtures and large walk in shower.
The two car garage has custom epoxy flooring worth $3000, overhead storage and the driveway features sealed pavers. Another perk is a tankless hot water heater.
Bexley residents enjoy many state-of-the-art amenities, including a clubhouse with a cafe, multiple pools, mini water park, fitness center, outdoor game room, multiple playgrounds, walking and biking trails, a dog park, BMX park, fire pit, outdoor fitness stations, soccer fields, and more. Additionally, you can enjoy the Hub which is conveniently located at the entrance to the Bexley community. It is a brand new retail destination with a mixture of shops, services and eateries. Bexley is located just minutes from the expressway for easy access to Tampa Bay. What more could you ask for? Welcome home!
Last Agent to Sell the Property
REAL BROKER, LLC Brokerage Phone: 727-314-1000 License #3464350 Listed on: 10/13/2023

Last Buyer's Agent
REAL BROKER, LLC Brokerage Phone: 727-314-1000 License #3464350 Listed on: 10/13/2023

Home Details
Home Type
- Single Family
Est. Annual Taxes
- $5,653
Year Built
- Built in 2020
Lot Details
- 7,766 Sq Ft Lot
- East Facing Home
- Corner Lot
- Irrigation
- Landscaped with Trees
- Property is zoned MPUD
HOA Fees
- $58 Monthly HOA Fees
Parking
- 2 Car Attached Garage
- Garage Door Opener
- Driveway
Home Design
- Slab Foundation
- Shingle Roof
- Block Exterior
Interior Spaces
- 1,614 Sq Ft Home
- Open Floorplan
- Crown Molding
- Ceiling Fan
- Blinds
- Sliding Doors
- Inside Utility
Kitchen
- Range<<rangeHoodToken>>
- <<microwave>>
- Dishwasher
- Stone Countertops
Flooring
- Bamboo
- Carpet
- Tile
Bedrooms and Bathrooms
- 3 Bedrooms
- Walk-In Closet
- 2 Full Bathrooms
Laundry
- Laundry Room
- Dryer
- Washer
Outdoor Features
- Covered patio or porch
- Exterior Lighting
Schools
- Bexley Elementary School
- Charles S. Rushe Middle School
- Sunlake High School
Utilities
- Central Air
- Heating System Uses Natural Gas
- Underground Utilities
- Natural Gas Connected
- High Speed Internet
- Cable TV Available
Listing and Financial Details
- Visit Down Payment Resource Website
- Legal Lot and Block 17 / 59
- Assessor Parcel Number 17-26-18-0020-05900-0170
- $2,153 per year additional tax assessments
Community Details
Overview
- Rizzetta Association
- Visit Association Website
- Bexley South Prcl 4 Ph 3B Subdivision
- The community has rules related to deed restrictions
Amenities
- Restaurant
Recreation
- Recreation Facilities
- Community Playground
- Fitness Center
- Community Pool
- Park
- Dog Park
Ownership History
Purchase Details
Home Financials for this Owner
Home Financials are based on the most recent Mortgage that was taken out on this home.Purchase Details
Home Financials for this Owner
Home Financials are based on the most recent Mortgage that was taken out on this home.Purchase Details
Similar Homes in the area
Home Values in the Area
Average Home Value in this Area
Purchase History
| Date | Type | Sale Price | Title Company |
|---|---|---|---|
| Warranty Deed | $440,000 | Title Town Partners | |
| Special Warranty Deed | $290,000 | Calatlantic Title Inc | |
| Special Warranty Deed | $572,054 | Attorney |
Mortgage History
| Date | Status | Loan Amount | Loan Type |
|---|---|---|---|
| Open | $432,030 | FHA | |
| Previous Owner | $275,453 | New Conventional |
Property History
| Date | Event | Price | Change | Sq Ft Price |
|---|---|---|---|---|
| 11/22/2023 11/22/23 | Sold | $440,000 | 0.0% | $273 / Sq Ft |
| 10/25/2023 10/25/23 | Pending | -- | -- | -- |
| 10/24/2023 10/24/23 | Price Changed | $440,000 | -2.2% | $273 / Sq Ft |
| 10/13/2023 10/13/23 | For Sale | $450,000 | +55.2% | $279 / Sq Ft |
| 03/16/2020 03/16/20 | Sold | $289,950 | 0.0% | $180 / Sq Ft |
| 01/28/2020 01/28/20 | Pending | -- | -- | -- |
| 12/06/2019 12/06/19 | For Sale | $289,950 | -- | $180 / Sq Ft |
Tax History Compared to Growth
Tax History
| Year | Tax Paid | Tax Assessment Tax Assessment Total Assessment is a certain percentage of the fair market value that is determined by local assessors to be the total taxable value of land and additions on the property. | Land | Improvement |
|---|---|---|---|---|
| 2024 | $8,472 | $372,105 | $96,487 | $275,618 |
| 2023 | $6,151 | $251,570 | $70,327 | $181,243 |
| 2022 | $5,653 | $244,250 | $0 | $0 |
| 2021 | $5,714 | $237,137 | $53,315 | $183,822 |
| 2020 | $2,954 | $53,315 | $0 | $0 |
| 2019 | $2,493 | $21,326 | $0 | $0 |
Agents Affiliated with this Home
-
Keith Jamison

Seller's Agent in 2023
Keith Jamison
REAL BROKER, LLC
(727) 612-6677
17 in this area
229 Total Sales
-
Ben Goldstein

Seller's Agent in 2020
Ben Goldstein
LENNAR REALTY
(844) 277-5790
27 in this area
11,017 Total Sales
Map
Source: Stellar MLS
MLS Number: U8214643
APN: 17-26-18-0020-05900-0170
- 4077 Cadence Loop
- 4062 Cadence Loop
- 4528 Ballantrae Blvd
- 4016 Cadence Loop
- 4027 Duke Firth St
- 4607 Ballantrae Blvd
- 4633 Ballantrae Blvd
- 4183 Ballantrae Blvd
- 17905 MacHair Ln
- 4177 Beeswax Ln
- 3824 Duke Firth St
- 17537 Brighton Lake Rd
- 4195 Welling Terrace
- 4224 Crayford Ct
- 17802 Everlong Dr
- 4608 Emprise Way
- 17805 Everlong Dr
- 17805 Aprile Dr
- 4438 Tubular Run
- 17714 Everlong Dr
