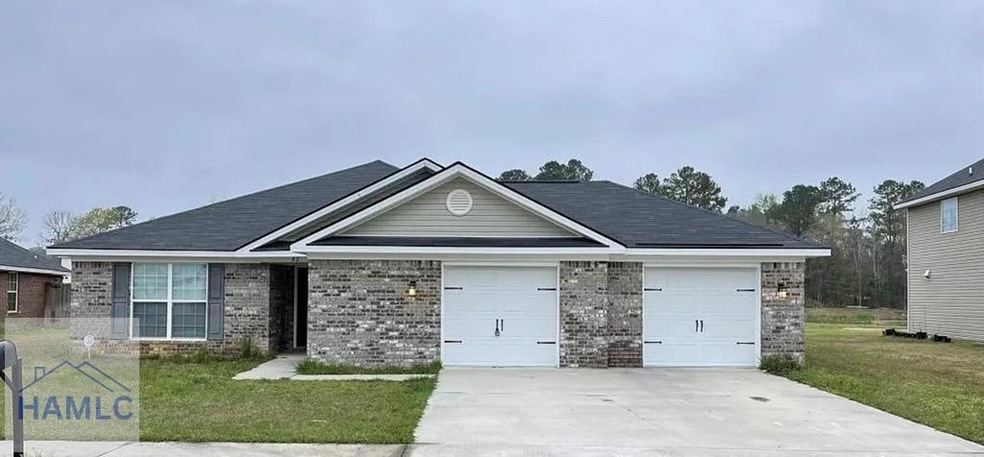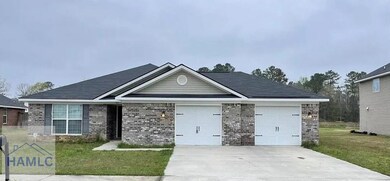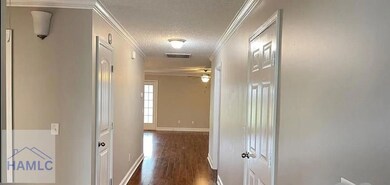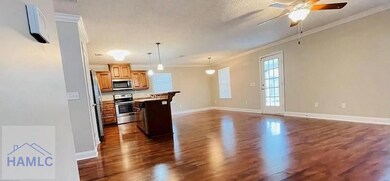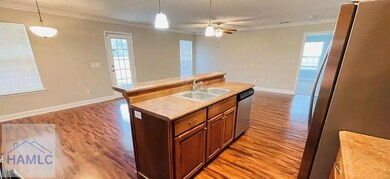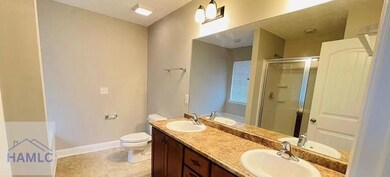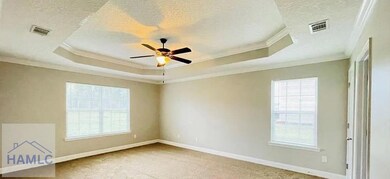
42 Autumn Rift Rd Midway, GA 31320
Estimated payment $2,024/month
Total Views
611
3
Beds
2.5
Baths
1,525
Sq Ft
$190
Price per Sq Ft
Highlights
- Popular Property
- Eat-In Kitchen
- Brick or Stone Mason
- Ranch Style House
About This Home
Bright and spacious ranch with fenced backyard. Stainless steel kitchen appliances. 3 bedrooms and 2.5 baths with double vanity. fresh paint new carpet. Quiet and friendly neighborhood, short commute to Ft Stuart, Hinesville and Richmond Hill.
Home Details
Home Type
- Single Family
Est. Annual Taxes
- $4,705
Year Built
- 2016
Lot Details
- 0.69 Acre Lot
HOA Fees
- $25 Monthly HOA Fees
Parking
- 2 Parking Spaces
Home Design
- Ranch Style House
- Brick or Stone Mason
- Slab Foundation
- Shingle Roof
Interior Spaces
- 1,525 Sq Ft Home
- Sheet Rock Walls or Ceilings
Kitchen
- Eat-In Kitchen
- Electric Range
Bedrooms and Bathrooms
- 3 Bedrooms
Utilities
- Underground Utilities
- Electric Water Heater
Community Details
- Limerick Peninsula Subdivision
- The community has rules related to covenants, conditions, and restrictions
Listing and Financial Details
- Assessor Parcel Number 237D067
Map
Create a Home Valuation Report for This Property
The Home Valuation Report is an in-depth analysis detailing your home's value as well as a comparison with similar homes in the area
Home Values in the Area
Average Home Value in this Area
Tax History
| Year | Tax Paid | Tax Assessment Tax Assessment Total Assessment is a certain percentage of the fair market value that is determined by local assessors to be the total taxable value of land and additions on the property. | Land | Improvement |
|---|---|---|---|---|
| 2024 | $4,705 | $112,926 | $20,000 | $92,926 |
| 2023 | $4,705 | $97,055 | $16,000 | $81,055 |
| 2022 | $2,944 | $80,383 | $16,000 | $64,383 |
| 2021 | $2,842 | $74,596 | $16,000 | $58,596 |
| 2020 | $2,681 | $70,369 | $14,000 | $56,369 |
| 2019 | $2,615 | $70,369 | $14,000 | $56,369 |
| 2018 | $2,469 | $70,369 | $14,000 | $56,369 |
| 2017 | $2,317 | $70,369 | $14,000 | $56,369 |
Source: Public Records
Property History
| Date | Event | Price | Change | Sq Ft Price |
|---|---|---|---|---|
| 06/11/2025 06/11/25 | Price Changed | $290,000 | -3.3% | $190 / Sq Ft |
| 01/23/2025 01/23/25 | For Sale | $300,000 | -- | $197 / Sq Ft |
Source: Hinesville Area Board of REALTORS®
Purchase History
| Date | Type | Sale Price | Title Company |
|---|---|---|---|
| Foreclosure Deed | $182,000 | -- | |
| Foreclosure Deed | $182,000 | -- |
Source: Public Records
Similar Homes in Midway, GA
Source: Hinesville Area Board of REALTORS®
MLS Number: 159103
APN: 237D-067
Nearby Homes
- 26 Kinlock Ct
- 46 Prospect Loop
- 88 Olde Cottage Ln
- 774 Seascape Dr
- 65 Oak Ridge Cir
- 886 Waterford Landi Rd
- 154 Heartwood Ave
- 268 Loblolly Ln
- 126 Heron View Ct
- 160 Lake Lily Dr
- 251 Shade Tree Dr
- 100 Old Field Run
- 31 Cambium Cir Unit A
- 114 Old Field Run
- 164 River Bend Dr
- 580 Waybridge Way
- 146 Bellasera Way
- 60 Ainsdale Dr
- 153 Memory Ln
- 560 Tivoli Trail Rd
