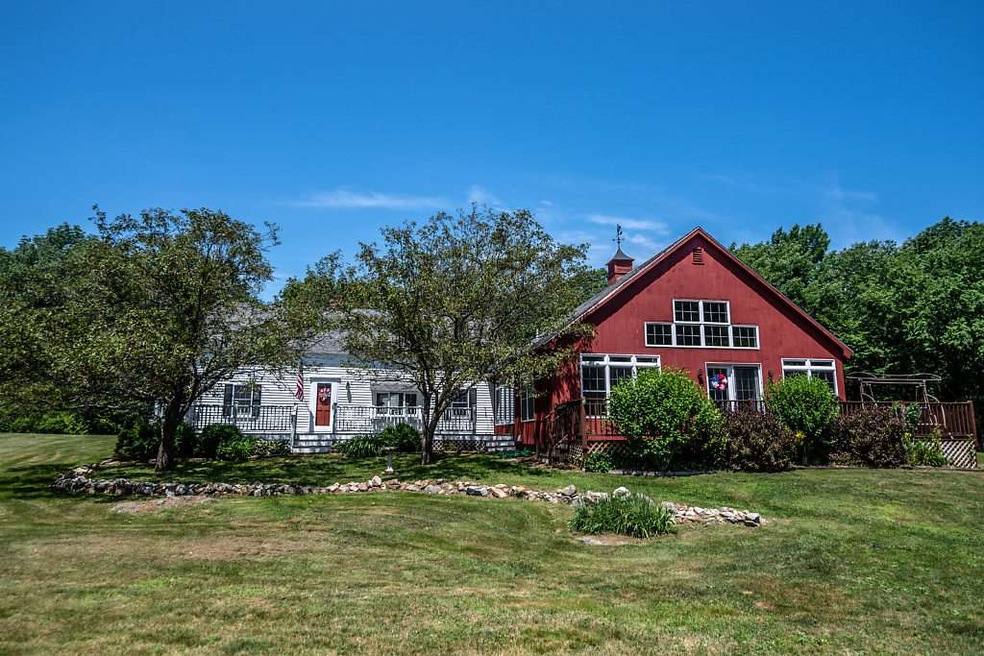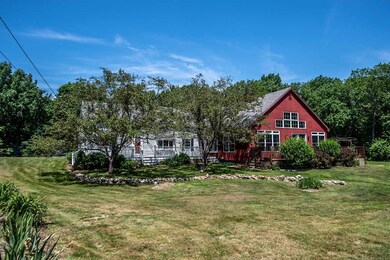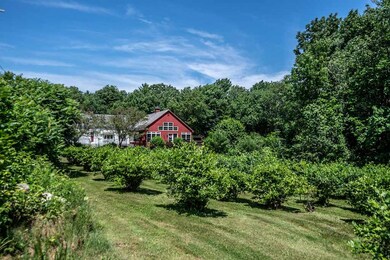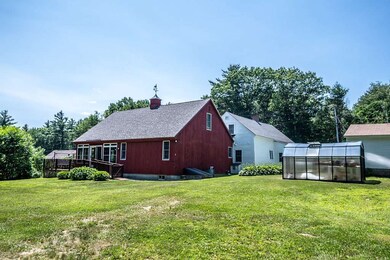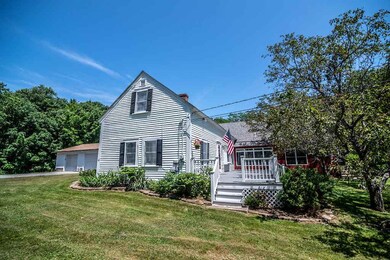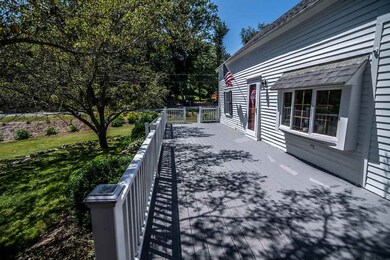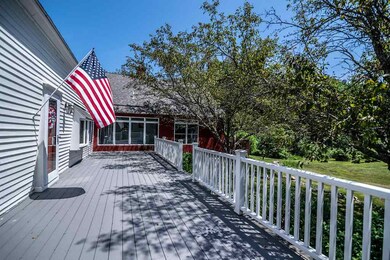
42 Buttermilk Ln Middleton, NH 03887
Highlights
- 4.4 Acre Lot
- Countryside Views
- Wood Flooring
- Cape Cod Architecture
- Cathedral Ceiling
- Combination Kitchen and Living
About This Home
As of August 2019The best of both worlds... charm and character from 1775 meets updated and functionality of today. This home has it all, must see! The lush 4.4 acre lot features over 70 blueberry bushes, pear,peach, cherry, apple & plum trees, strawberries, raspberries & blackberries, a dream come true for the baker or chef in the family. The 1775 main house features gorgeous wide pine floors, exposed beams, beautiful hearth fireplace and an updated kitchen. Walk through the pantry area in to the more modern addition and you'll find a large living room with cathedral ceilings, large windows and a smaller kitchen. The main floor master suite is complete with full bathroom and walk in closet. Feel the charm of country living while still being close to shopping and amenities.
Last Agent to Sell the Property
Great Island Realty LLC License #068262 Listed on: 07/10/2019
Home Details
Home Type
- Single Family
Est. Annual Taxes
- $7,255
Year Built
- Built in 1775
Lot Details
- 4.4 Acre Lot
- Lot Sloped Up
- Garden
- Property is zoned RURAL
Parking
- 2 Car Detached Garage
Home Design
- Cape Cod Architecture
- Concrete Foundation
- Wood Frame Construction
- Architectural Shingle Roof
- Wood Siding
Interior Spaces
- 2-Story Property
- Bar
- Cathedral Ceiling
- Wood Burning Fireplace
- Combination Kitchen and Living
- Dining Area
- Countryside Views
Kitchen
- Open to Family Room
- Walk-In Pantry
- Electric Cooktop
- Stove
- Dishwasher
- Trash Compactor
Flooring
- Wood
- Carpet
Bedrooms and Bathrooms
- 4 Bedrooms
- En-Suite Primary Bedroom
- Walk-In Closet
- 2 Full Bathrooms
Laundry
- Laundry on main level
- Dryer
- Washer
Basement
- Partial Basement
- Walk-Up Access
- Crawl Space
Outdoor Features
- Enclosed patio or porch
- Shed
Schools
- Middleton Elementary School
Utilities
- Cooling System Mounted In Outer Wall Opening
- Forced Air Zoned Heating System
- Hot Water Heating System
- Heating System Uses Gas
- Generator Hookup
- 100 Amp Service
- Private Water Source
- Drilled Well
- Liquid Propane Gas Water Heater
- Septic Tank
- Septic Design Available
- Private Sewer
- High Speed Internet
- Phone Available
- Cable TV Available
Listing and Financial Details
- Exclusions: Freezer, microwave
- Tax Lot 000007
Similar Homes in Middleton, NH
Home Values in the Area
Average Home Value in this Area
Property History
| Date | Event | Price | Change | Sq Ft Price |
|---|---|---|---|---|
| 08/19/2019 08/19/19 | Sold | $275,000 | -1.8% | $110 / Sq Ft |
| 07/12/2019 07/12/19 | Pending | -- | -- | -- |
| 07/10/2019 07/10/19 | For Sale | $279,900 | +9.1% | $112 / Sq Ft |
| 11/17/2017 11/17/17 | Sold | $256,500 | +4.7% | $103 / Sq Ft |
| 08/16/2017 08/16/17 | For Sale | $245,000 | 0.0% | $98 / Sq Ft |
| 08/05/2017 08/05/17 | Pending | -- | -- | -- |
| 06/26/2017 06/26/17 | For Sale | $245,000 | -- | $98 / Sq Ft |
Tax History Compared to Growth
Agents Affiliated with this Home
-
Mindy Marcouillier

Seller's Agent in 2019
Mindy Marcouillier
Great Island Realty LLC
(603) 953-6560
124 Total Sales
-
Catherine Allen
C
Buyer's Agent in 2019
Catherine Allen
KW Coastal and Lakes & Mountains Realty
(603) 978-8591
1 in this area
89 Total Sales
-
T
Seller's Agent in 2017
Trisha Hendry
Brick & Barn Real Estate Group/Seacoast
Map
Source: PrimeMLS
MLS Number: 4763902
APN: MDDN M:00012 B:000007 L:000000
- 185 Pheasant Dr
- 367 Kings Hwy
- 25 Kings Hwy
- 0 Pinkham Rd Unit Map 8 Lot 6-7
- 0 Pinkham Rd Unit Map 8 Lot 6-5
- 0 Pinkham Rd Unit Map 8 Lot 6-4
- 22 Shore Dr
- 9 Spruce Rd
- 21 Elaine Rd
- 390 Route 153
- 0 Lake Shore Dr Unit lot 194
- 8 Horn Brook Rd
- 0 Nicola Rd
- 6 Horn Brook Rd
- 130 Nicola Rd
- 55 Jordan Dr
- 44 Auclair Rd
- 20 Estates Rd
- Lot 1-17 Silver St
- 0 Fox Rd Unit lot 55 5010590
