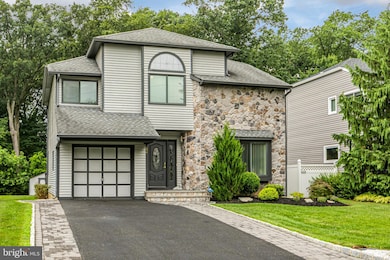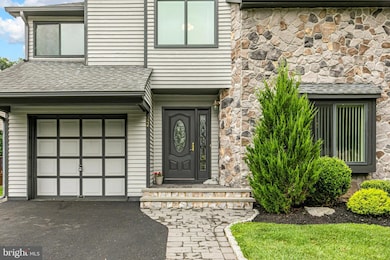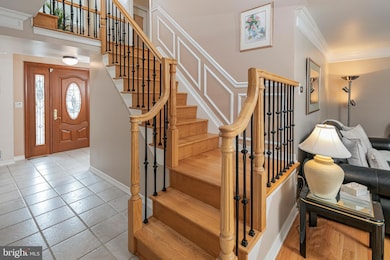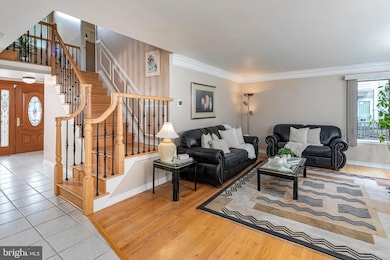
$600,000
- 3 Beds
- 2 Baths
- 16 Eisenhower Ct
- Matawan, NJ
Your Dream Home Awaits! Immaculate 3 Bed, 2 Bath Ranch on a Quiet Cul-de-Sac Nestled in a park-like setting, this updated ranch offers a serene escape with impeccable curb appeal and meticulous landscaping. The attached garage provides convenient access to a laundry room. The remodeled white and blue custom kitchen, featuring elegant subway tile and stainless steel appliances, opens to a cozy
Mary Shannon Cooper FATHOM REALTY NJ LLC






