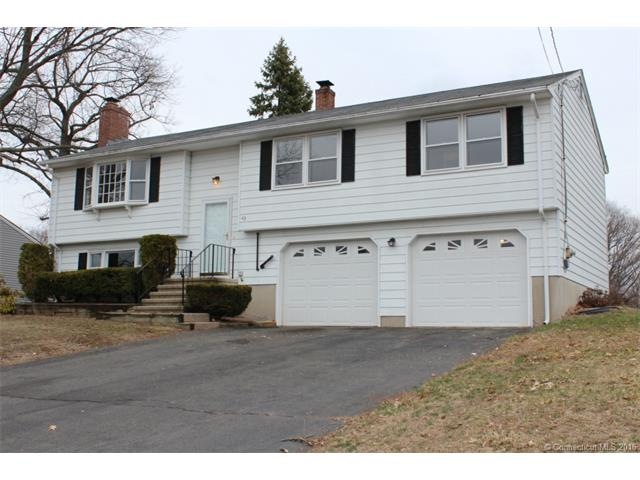
42 Columbia Rd Windsor, CT 06095
West Windsor NeighborhoodHighlights
- Deck
- Raised Ranch Architecture
- No HOA
- Poquonock Elementary School Rated A
- 1 Fireplace
- 2 Car Attached Garage
About This Home
As of June 2022Renovated Raised Ranch on the Windsor/Bloomfield line with fresh carpet, fresh paint, master suite with 2 closets and full bathroom, spacious kitchen with new stainless appliances opening to dining area with sliders to large deck. Large family room in lower level with wood burning fireplace and sliders to patio. Half bath with laundry area in lower level and 2-car attached garage. Flat, sunny half acre lot in quiet low traffic neighborhood. Great value in this move-in ready home.
Last Agent to Sell the Property
Coldwell Banker Realty License #RES.0773334 Listed on: 04/08/2015

Last Buyer's Agent
Coldwell Banker Realty License #RES.0773334 Listed on: 04/08/2015

Home Details
Home Type
- Single Family
Est. Annual Taxes
- $3,997
Year Built
- Built in 1970
Lot Details
- 0.5 Acre Lot
- Level Lot
- Open Lot
- Garden
Home Design
- Raised Ranch Architecture
- Ranch Style House
- Aluminum Siding
Interior Spaces
- 1,244 Sq Ft Home
- 1 Fireplace
- Storm Doors
Kitchen
- Oven or Range
- Electric Range
- Range Hood
- Dishwasher
- Disposal
Bedrooms and Bathrooms
- 3 Bedrooms
Basement
- Heated Basement
- Walk-Out Basement
- Basement Fills Entire Space Under The House
- Garage Access
Parking
- 2 Car Attached Garage
- Parking Deck
- Automatic Garage Door Opener
- Driveway
Outdoor Features
- Deck
- Patio
Schools
- Clover Street Elementary School
- Sage Park Middle School
- Windsor High School
Utilities
- Central Air
- Baseboard Heating
- Heating System Uses Oil
- Heating System Uses Oil Above Ground
- Oil Water Heater
- Cable TV Available
Community Details
- No Home Owners Association
Ownership History
Purchase Details
Home Financials for this Owner
Home Financials are based on the most recent Mortgage that was taken out on this home.Similar Homes in the area
Home Values in the Area
Average Home Value in this Area
Purchase History
| Date | Type | Sale Price | Title Company |
|---|---|---|---|
| Warranty Deed | $303,000 | None Available |
Mortgage History
| Date | Status | Loan Amount | Loan Type |
|---|---|---|---|
| Open | $253,000 | Purchase Money Mortgage |
Property History
| Date | Event | Price | Change | Sq Ft Price |
|---|---|---|---|---|
| 06/12/2022 06/12/22 | Pending | -- | -- | -- |
| 06/10/2022 06/10/22 | Sold | $303,000 | +6.3% | $166 / Sq Ft |
| 04/08/2022 04/08/22 | For Sale | $285,000 | +45.4% | $157 / Sq Ft |
| 07/21/2015 07/21/15 | Sold | $196,000 | -2.0% | $158 / Sq Ft |
| 06/25/2015 06/25/15 | Pending | -- | -- | -- |
| 04/08/2015 04/08/15 | For Sale | $199,900 | -- | $161 / Sq Ft |
Tax History Compared to Growth
Tax History
| Year | Tax Paid | Tax Assessment Tax Assessment Total Assessment is a certain percentage of the fair market value that is determined by local assessors to be the total taxable value of land and additions on the property. | Land | Improvement |
|---|---|---|---|---|
| 2022 | $4,509 | $135,520 | $40,040 | $95,480 |
| 2021 | $4,509 | $135,520 | $40,040 | $95,480 |
Agents Affiliated with this Home
-

Seller's Agent in 2022
Maria Aubey
Silver and Oak Realty
(860) 214-0435
1 in this area
72 Total Sales
-

Buyer's Agent in 2022
Sara Musto
Coldwell Banker Realty
(860) 212-7352
2 in this area
58 Total Sales
-

Seller's Agent in 2015
Michael Antisdale
Coldwell Banker Realty
(860) 803-6560
4 in this area
97 Total Sales
Map
Source: SmartMLS
MLS Number: G10034425
APN: WIND M:00048 B:00030 L:00008D
- 19 Cardston Cir
- 70 Regency Dr
- 18 Sandra Dr
- 18 Walsh St
- 42 Greenwood Ave
- 1085 Blue Hills Ave Unit J
- 49 Gilbert Ave
- 34 Gilbert Ave
- 782 Matianuck Ave
- 93 E Euclid St
- 97 E Burnham St
- 838 Matianuck Ave
- 1130 Blue Hills Ave
- 117 E Pershing St
- 125 Lebanon St Unit 127
- 911 Matianuck Ave
- 17 Mills Rd
- 78 Euclid St W
- 70 Burnham St Unit 72
- 48 Sutton Place Unit 48
