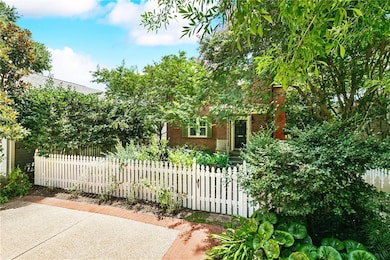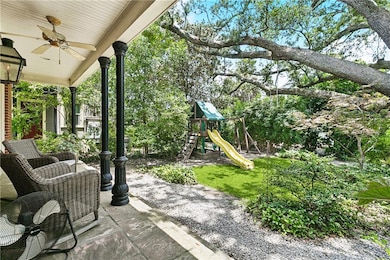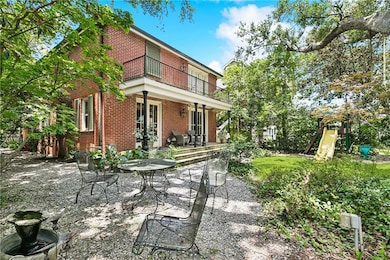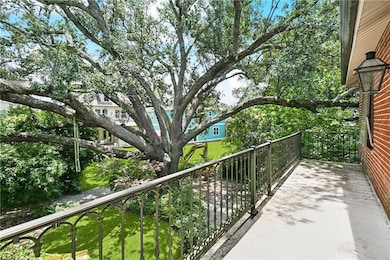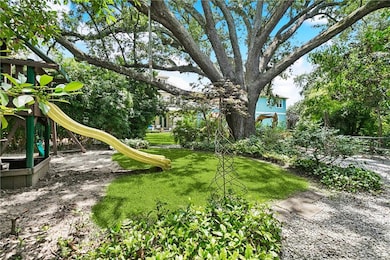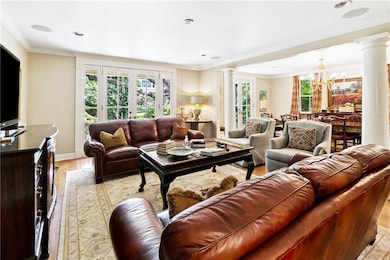
42 Crane St New Orleans, LA 70124
Lake Shore-Lake Vista NeighborhoodEstimated payment $3,124/month
Highlights
- Traditional Architecture
- Stainless Steel Appliances
- Porch
- Granite Countertops
- Balcony
- 1-minute walk to Foliage Park
About This Home
Brick two story home located in Lake Vista on a brand new street! Family has lived there for over 40 years. Home features 3 bedrooms and three full baths. All bedrooms are up with a large master with a sitting area. and walk-in closet. Downstairs is alll hardwood floors, beautiful kitchen with granite countertops, built-in stainless steel appliances, island with granite top, large den overlooking backyard, large dining room and breakfast area,( nice open area ) , large living room, and an office. Home features lots of storage closets and nice size bathrooms. There is off-street parking for 3 cars , alarm system, fenced front yard, covered patio in rear, upstairs porch area to rear of property, and a beautiful rear yard with large oak tree. Property is located on an alley that goes towards the large open park of Lake Vista. Owners installed new windows approximately three years ago, one new compressor,( about one year ago ) , hurricane shutters, new electrical box. Property does need remediation due to microbial growth in the a/c units and ductwork. Report available by email. Property can be fixed. Floor plan online.
Home Details
Home Type
- Single Family
Est. Annual Taxes
- $7,358
Year Built
- Built in 1977
Lot Details
- Lot Dimensions are 50x131.36x35x125.75
- Fenced
- Permeable Paving
- Irregular Lot
- Property is in average condition
HOA Fees
- $18 Monthly HOA Fees
Home Design
- Traditional Architecture
- Brick Exterior Construction
- Raised Foundation
- Shingle Roof
- Asphalt Shingled Roof
Interior Spaces
- 3,136 Sq Ft Home
- Property has 2 Levels
- Washer and Dryer Hookup
Kitchen
- Oven
- Range
- Microwave
- Dishwasher
- Stainless Steel Appliances
- Granite Countertops
Bedrooms and Bathrooms
- 3 Bedrooms
- 3 Full Bathrooms
Home Security
- Home Security System
- Storm Windows
Parking
- 3 Parking Spaces
- Driveway
- Off-Street Parking
Outdoor Features
- Balcony
- Porch
Utilities
- Two cooling system units
- Central Heating
- Cable TV Available
Additional Features
- Energy-Efficient Windows
- City Lot
Community Details
- Lake Vista Subdivision
Listing and Financial Details
- Assessor Parcel Number 4
Map
Home Values in the Area
Average Home Value in this Area
Tax History
| Year | Tax Paid | Tax Assessment Tax Assessment Total Assessment is a certain percentage of the fair market value that is determined by local assessors to be the total taxable value of land and additions on the property. | Land | Improvement |
|---|---|---|---|---|
| 2025 | $7,358 | $62,590 | $19,040 | $43,550 |
| 2024 | $8,386 | $62,590 | $19,040 | $43,550 |
| 2023 | $7,358 | $59,870 | $16,320 | $43,550 |
| 2022 | $7,358 | $57,690 | $16,320 | $41,370 |
| 2021 | $7,836 | $59,870 | $16,320 | $43,550 |
| 2020 | $8,898 | $66,520 | $16,320 | $50,200 |
| 2019 | $6,169 | $46,230 | $13,600 | $32,630 |
| 2018 | $6,285 | $46,230 | $13,600 | $32,630 |
| 2017 | $5,996 | $46,230 | $13,600 | $32,630 |
| 2016 | $6,177 | $46,230 | $13,600 | $32,630 |
| 2015 | $3,752 | $30,730 | $9,790 | $20,940 |
| 2014 | -- | $30,730 | $9,790 | $20,940 |
| 2013 | -- | $30,730 | $9,790 | $20,940 |
Property History
| Date | Event | Price | Change | Sq Ft Price |
|---|---|---|---|---|
| 07/16/2025 07/16/25 | For Sale | $450,000 | -- | -- |
Similar Homes in New Orleans, LA
Source: ROAM MLS
MLS Number: 2510477
APN: 2-07-3-004-09
- 67 S Wren St
- 91 Spanish Fort Blvd
- 1141 Allen Toussaint Blvd
- 982 Allen Toussaint Blvd
- 6966 General Haig St Unit Lower
- 7028 Argonne Blvd
- 6749 General Haig St
- 7118 Memphis St
- 1307 Soldiers St
- 7340 Sardonyx St
- 6819 General Diaz St
- 6655 General Haig St
- 6726 Marshal Foch
- 6970 Canal Blvd
- 6972 Canal Blvd
- 600 Walker St Unit LOWER
- 1610 Allen Toussaint Blvd
- 6335 Marshal Foch Unit 6335
- 8600 Pontchartrain Blvd
- 129 34th St Unit 127

