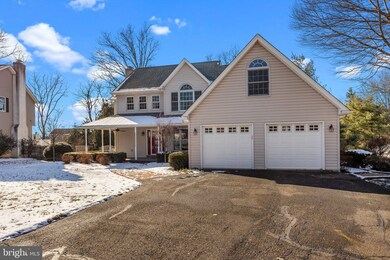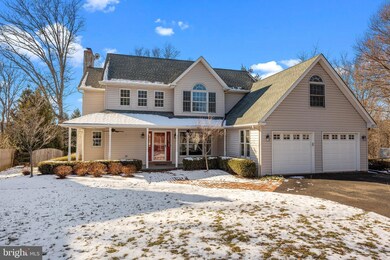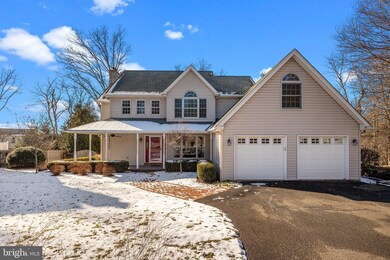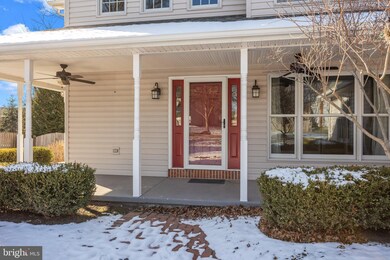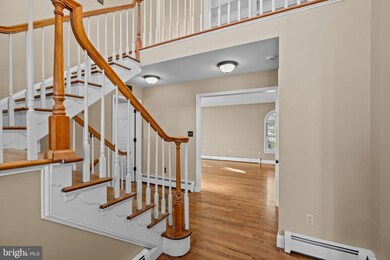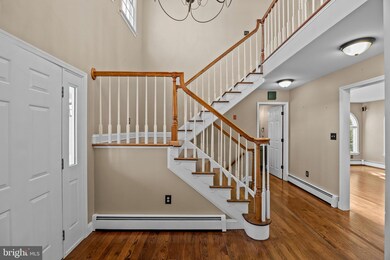
42 Creekview Dr Perkasie, PA 18944
East Rockhill NeighborhoodHighlights
- Concrete Pool
- Workshop
- 2 Car Direct Access Garage
- Traditional Architecture
- No HOA
- Central Air
About This Home
As of February 2025Welcome home to 42 Creekview Dr, a 5 bedrooms, 3.5 bath home situated on an incredible lot in the highly desirable community of Creekview Estates in Perkasie. This home exudes charm at ever turn. Curb appeal abound as you pull up and immediately notice the lovely covered front porch complete with ceiling fans. Step inside to the 2-story Foyer flanked by hardwood flooring that stretches through most of the first floor, and the open rail staircase leading to the 2nd level. A cozy wood burning fireplace is the focal point of the family room which opens to the adorable eat in kitchen complete with stainless steel appliances and an island, and breakfast room. The formal dining room is found in the front of the house accessed from the kitchen or Foyer. Enjoy the large sunroom off the kitchen that offers an abundance of natural light and overlooks the stunning back yard landscape and pool. The first floor is complete with an incredible primary suite featuring a walk in closet, hardwood flooring, and a large bathroom with walk in shower, soaking tub, double bowl vanity. Upstairs, you will find 4 additional bedrooms and 2 full bathrooms, and charming details such as palladium windows, built-in bookcase, and vaulted ceilings. The finished basement with brand new carpeting is an ideal rec area, and also features unfinished areas for your storage and/or workshop needs. Relax or entertain in your own private oasis of a backyard with multi-level decking, plenty of open yard space, in addition to the fenced in area with a beautiful in-ground pool. Conveniently located with easy access to major commuting routes 309, 113, & 313; and the PA turnpike.
Last Buyer's Agent
Ria Tielman
Redfin Corporation License #RS342108

Home Details
Home Type
- Single Family
Est. Annual Taxes
- $8,219
Year Built
- Built in 1995
Lot Details
- Split Rail Fence
Parking
- 2 Car Direct Access Garage
- Front Facing Garage
- Garage Door Opener
- Driveway
Home Design
- Traditional Architecture
- Frame Construction
- Concrete Perimeter Foundation
Interior Spaces
- 2,784 Sq Ft Home
- Property has 2 Levels
- Wood Burning Fireplace
- Laundry on main level
Bedrooms and Bathrooms
Finished Basement
- Walk-Up Access
- Workshop
Pool
- Concrete Pool
- Fence Around Pool
Schools
- Patricia A Guth Elementary School
- Pennridge North Middle School
- Pennridge High School
Utilities
- Central Air
- Heating System Uses Oil
- Hot Water Heating System
- Oil Water Heater
Community Details
- No Home Owners Association
- Creek View Ests Subdivision
Listing and Financial Details
- Tax Lot 025
- Assessor Parcel Number 12-021-025
Ownership History
Purchase Details
Home Financials for this Owner
Home Financials are based on the most recent Mortgage that was taken out on this home.Purchase Details
Home Financials for this Owner
Home Financials are based on the most recent Mortgage that was taken out on this home.Purchase Details
Home Financials for this Owner
Home Financials are based on the most recent Mortgage that was taken out on this home.Purchase Details
Home Financials for this Owner
Home Financials are based on the most recent Mortgage that was taken out on this home.Purchase Details
Home Financials for this Owner
Home Financials are based on the most recent Mortgage that was taken out on this home.Purchase Details
Home Financials for this Owner
Home Financials are based on the most recent Mortgage that was taken out on this home.Similar Homes in the area
Home Values in the Area
Average Home Value in this Area
Purchase History
| Date | Type | Sale Price | Title Company |
|---|---|---|---|
| Special Warranty Deed | $700,000 | Title Forward | |
| Deed | $700,000 | Tohickon Settlement Services | |
| Deed | $431,000 | None Available | |
| Deed | $550,000 | None Available | |
| Deed | $260,000 | -- | |
| Deed | $222,100 | -- |
Mortgage History
| Date | Status | Loan Amount | Loan Type |
|---|---|---|---|
| Open | $560,000 | New Conventional | |
| Previous Owner | $231,000 | New Conventional | |
| Previous Owner | $231,000 | New Conventional | |
| Previous Owner | $337,000 | Adjustable Rate Mortgage/ARM | |
| Previous Owner | $45,000 | Credit Line Revolving | |
| Previous Owner | $40,000 | Credit Line Revolving | |
| Previous Owner | $29,207 | Credit Line Revolving | |
| Previous Owner | $20,000 | Credit Line Revolving | |
| Previous Owner | $50,000 | Credit Line Revolving | |
| Previous Owner | $359,650 | Fannie Mae Freddie Mac | |
| Previous Owner | $200,000 | No Value Available | |
| Previous Owner | $199,800 | No Value Available |
Property History
| Date | Event | Price | Change | Sq Ft Price |
|---|---|---|---|---|
| 02/21/2025 02/21/25 | Sold | $700,000 | 0.0% | $251 / Sq Ft |
| 01/08/2025 01/08/25 | Pending | -- | -- | -- |
| 01/02/2025 01/02/25 | For Sale | $700,000 | 0.0% | $251 / Sq Ft |
| 08/01/2024 08/01/24 | Sold | $700,000 | -3.4% | $251 / Sq Ft |
| 06/28/2024 06/28/24 | Pending | -- | -- | -- |
| 06/12/2024 06/12/24 | For Sale | $725,000 | +68.2% | $260 / Sq Ft |
| 01/11/2019 01/11/19 | Sold | $431,000 | +1.4% | $114 / Sq Ft |
| 11/29/2018 11/29/18 | Pending | -- | -- | -- |
| 11/09/2018 11/09/18 | Price Changed | $424,900 | 0.0% | $113 / Sq Ft |
| 10/24/2018 10/24/18 | Price Changed | $425,000 | -2.3% | $113 / Sq Ft |
| 10/24/2018 10/24/18 | For Sale | $434,900 | 0.0% | $115 / Sq Ft |
| 10/23/2018 10/23/18 | For Sale | $434,900 | 0.0% | $115 / Sq Ft |
| 10/15/2018 10/15/18 | Price Changed | $434,900 | 0.0% | $115 / Sq Ft |
| 10/04/2018 10/04/18 | Price Changed | $435,000 | -3.3% | $115 / Sq Ft |
| 09/09/2018 09/09/18 | For Sale | $450,000 | -- | $119 / Sq Ft |
Tax History Compared to Growth
Tax History
| Year | Tax Paid | Tax Assessment Tax Assessment Total Assessment is a certain percentage of the fair market value that is determined by local assessors to be the total taxable value of land and additions on the property. | Land | Improvement |
|---|---|---|---|---|
| 2024 | $8,315 | $47,530 | $8,440 | $39,090 |
| 2023 | $8,220 | $47,530 | $8,440 | $39,090 |
| 2022 | $8,220 | $47,530 | $8,440 | $39,090 |
| 2021 | $8,220 | $47,530 | $8,440 | $39,090 |
| 2020 | $8,220 | $47,530 | $8,440 | $39,090 |
| 2019 | $8,172 | $47,530 | $8,440 | $39,090 |
| 2018 | $8,077 | $47,530 | $8,440 | $39,090 |
| 2017 | $8,018 | $47,530 | $8,440 | $39,090 |
| 2016 | $8,018 | $47,530 | $8,440 | $39,090 |
| 2015 | -- | $47,530 | $8,440 | $39,090 |
| 2014 | -- | $47,530 | $8,440 | $39,090 |
Agents Affiliated with this Home
-
Brittney Dumont

Seller's Agent in 2025
Brittney Dumont
Compass RE
(215) 499-8751
3 in this area
170 Total Sales
-
Kathleen Dumont

Seller Co-Listing Agent in 2025
Kathleen Dumont
Compass RE
(215) 534-4725
2 in this area
93 Total Sales
-
R
Buyer's Agent in 2025
Ria Tielman
Redfin Corporation
-
Kelly Stipa

Seller's Agent in 2024
Kelly Stipa
Springer Realty Group
(267) 249-9000
3 in this area
151 Total Sales
-
Lori McGoldrick

Seller's Agent in 2019
Lori McGoldrick
Keller Williams Real Estate-Doylestown
(267) 210-8874
1 in this area
80 Total Sales
-
Chris Preston

Buyer's Agent in 2019
Chris Preston
Kurfiss Sotheby's International Realty
(215) 262-9609
37 Total Sales
Map
Source: Bright MLS
MLS Number: PABU2085108
APN: 12-021-025
- 719 Hunters Run
- 424 Dorchester Ln
- 326 N 5th St
- 1008 N 7th St
- 601 W Callowhill St
- 144 Strawberry Ln
- 516 Vine St
- 513 Race St
- 1200 Branch Rd
- 1004 N Ridge Rd
- 1229 N Ridge Rd
- 209 W Market St
- 614 Arch St
- 616 Arch St
- 423 Juliana Way
- 56 N 8th St Unit HOMESITE B28
- 116 N 9th St
- 22 N 8th St Unit HOMESITE A11
- 18 N 8th St Unit HOMESITE A09
- 52 N 8th St Unit HOMESITE B26

