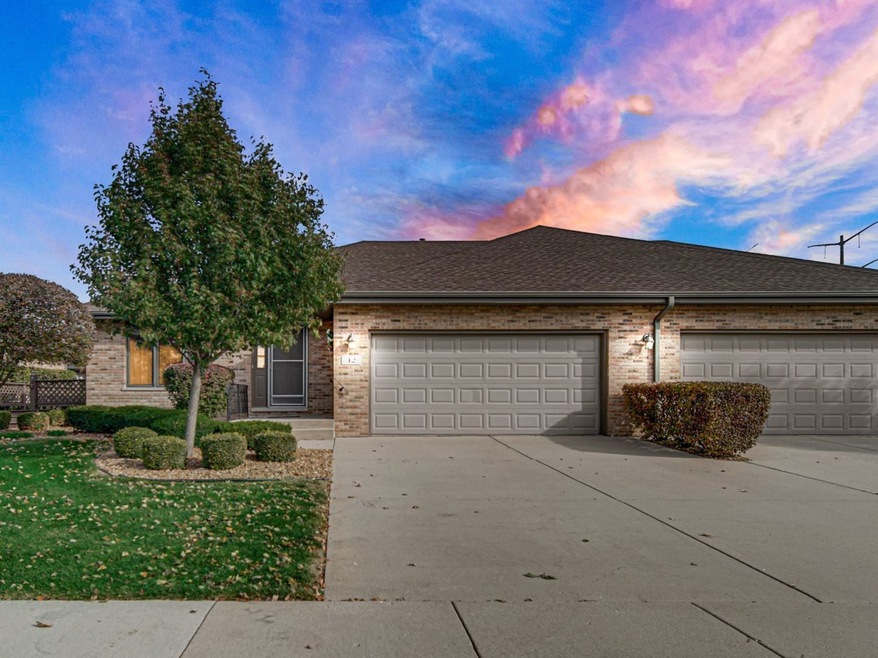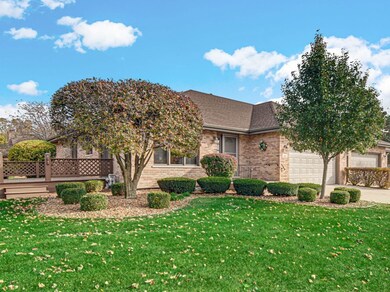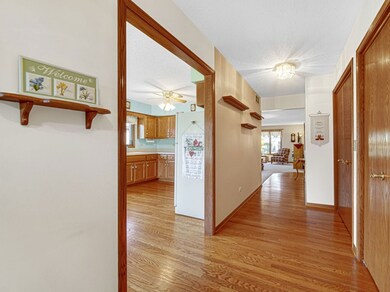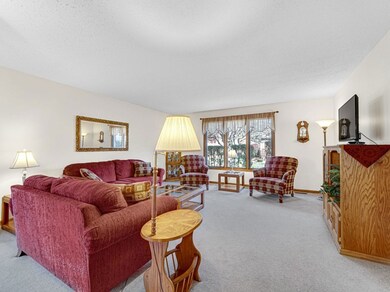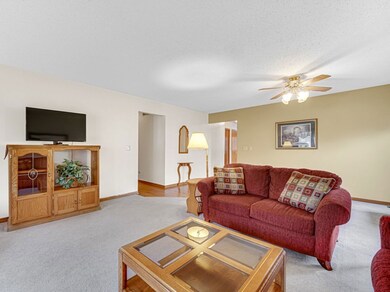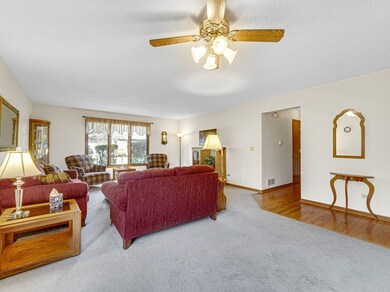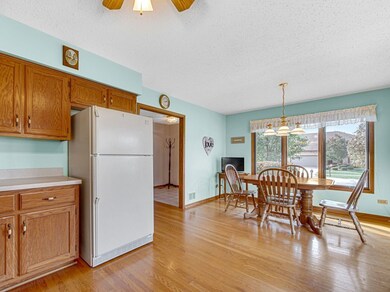
42 Fairfield Dr Unit 1 New Lenox, IL 60451
Highlights
- Deck
- Wood Flooring
- 2 Car Attached Garage
- Lincoln Way West Rated A-
- Workshop
- Walk-In Closet
About This Home
As of January 2025This Grand Prairie brick ranch townhome is move in ready.... This wonderful home features 2 bedrooms, 2 full bathrooms, beautiful eat-in-country kitchen with tons of natural lighting and a view in the front of the home with big windows and sliding patio door leading to the large deck, 2 closets in the hallway for extra main level storage, living room and dining combo offers a big open area, primary bedroom boosts a hugh walk-in-closet. The full partial finished basement offers a large rec room or family room space, workroom, storage and a utility room, the workbench and shelving stay in the workshop. New roof in 2015, new sump pump in 2021, HVAC checked and cleaned yearly, sprinkler systems. All conveniently located close to shopping, restaurants, I-80 access, Metra train station, and New Lenox Commons. Come see this today!
Last Agent to Sell the Property
CRIS Realty License #475132142 Listed on: 10/29/2024
Townhouse Details
Home Type
- Townhome
Est. Annual Taxes
- $2,829
Year Built
- Built in 1994
Lot Details
- Lot Dimensions are 58 x 27 x 110 x 58 x 124
- Sprinkler System
HOA Fees
- $130 Monthly HOA Fees
Parking
- 2 Car Attached Garage
- Garage Door Opener
- Driveway
- Parking Included in Price
Home Design
- Half Duplex
- Ranch Property
- Brick Exterior Construction
- Asphalt Roof
- Concrete Perimeter Foundation
Interior Spaces
- 1,650 Sq Ft Home
- 1-Story Property
- Ceiling Fan
- Living Room
- Open Floorplan
- Dining Room
- Workshop
- Storage Room
- Utility Room with Study Area
Kitchen
- Range<<rangeHoodToken>>
- <<microwave>>
- Dishwasher
Flooring
- Wood
- Carpet
Bedrooms and Bathrooms
- 2 Bedrooms
- 2 Potential Bedrooms
- Walk-In Closet
- Bathroom on Main Level
- 2 Full Bathrooms
Laundry
- Laundry Room
- Laundry on main level
- Dryer
- Washer
Partially Finished Basement
- Basement Fills Entire Space Under The House
- Sump Pump
Home Security
Accessible Home Design
- Grab Bar In Bathroom
- Accessibility Features
Outdoor Features
- Deck
Utilities
- Forced Air Heating and Cooling System
- Humidifier
- Heating System Uses Natural Gas
- Lake Michigan Water
Listing and Financial Details
- Senior Tax Exemptions
- Homeowner Tax Exemptions
Community Details
Overview
- Association fees include insurance, exterior maintenance, lawn care, snow removal
- 2 Units
- Marge Burns Association, Phone Number (815) 485-9844
- Grand Prairie Subdivision
Pet Policy
- Dogs and Cats Allowed
Security
- Carbon Monoxide Detectors
Ownership History
Purchase Details
Home Financials for this Owner
Home Financials are based on the most recent Mortgage that was taken out on this home.Purchase Details
Home Financials for this Owner
Home Financials are based on the most recent Mortgage that was taken out on this home.Purchase Details
Purchase Details
Similar Homes in New Lenox, IL
Home Values in the Area
Average Home Value in this Area
Purchase History
| Date | Type | Sale Price | Title Company |
|---|---|---|---|
| Deed | -- | None Listed On Document | |
| Deed | $363,000 | None Listed On Document | |
| Interfamily Deed Transfer | -- | -- | |
| Trustee Deed | $150,500 | Chicago Title Insurance Co |
Mortgage History
| Date | Status | Loan Amount | Loan Type |
|---|---|---|---|
| Previous Owner | $100,000 | Credit Line Revolving |
Property History
| Date | Event | Price | Change | Sq Ft Price |
|---|---|---|---|---|
| 01/10/2025 01/10/25 | Sold | $363,000 | -1.9% | $220 / Sq Ft |
| 11/03/2024 11/03/24 | Price Changed | $369,900 | -2.6% | $224 / Sq Ft |
| 10/29/2024 10/29/24 | For Sale | $379,900 | -- | $230 / Sq Ft |
Tax History Compared to Growth
Tax History
| Year | Tax Paid | Tax Assessment Tax Assessment Total Assessment is a certain percentage of the fair market value that is determined by local assessors to be the total taxable value of land and additions on the property. | Land | Improvement |
|---|---|---|---|---|
| 2023 | $2,669 | $93,890 | $13,454 | $80,436 |
| 2022 | $3,278 | $76,009 | $12,394 | $63,615 |
| 2021 | $3,320 | $71,484 | $11,656 | $59,828 |
| 2020 | $3,352 | $68,933 | $11,240 | $57,693 |
| 2019 | $3,318 | $66,795 | $10,891 | $55,904 |
| 2018 | $3,364 | $64,492 | $10,515 | $53,977 |
| 2017 | $4,494 | $62,638 | $10,213 | $52,425 |
| 2016 | $3,295 | $60,962 | $9,940 | $51,022 |
| 2015 | $3,281 | $59,043 | $9,627 | $49,416 |
| 2014 | $3,281 | $58,314 | $9,508 | $48,806 |
| 2013 | $3,281 | $59,100 | $9,636 | $49,464 |
Agents Affiliated with this Home
-
Christine Kaczmarski

Seller's Agent in 2025
Christine Kaczmarski
CRIS Realty
(815) 474-1450
41 in this area
79 Total Sales
-
Beth Rose

Buyer's Agent in 2025
Beth Rose
Village Realty, Inc.
(708) 502-5990
6 in this area
146 Total Sales
Map
Source: Midwest Real Estate Data (MRED)
MLS Number: 12199563
APN: 15-08-17-408-004
- 163 Fairfield Dr Unit 4
- 165 Fairfield Dr Unit 35B
- 5 Nelson Rd
- 31 Abbey Ct
- 1500 Ramp
- Vacant W Maple St
- VCT Old Hickory Rd
- 812 Grumman Ct
- 309 Arbor Hill Ct Unit 3
- 409 Manor Ct Unit A
- 985 N Vine St
- 501 Siesta Dr
- 1121 Bjork Dr
- 338 Willow St
- 373 W Joliet Hwy
- 920 Picardy Place
- 941 Penrith Ln
- 928 Picardy Place
- 901 Bridle Hill Dr
- 965 Penrith Ln
