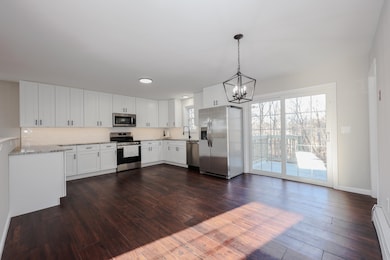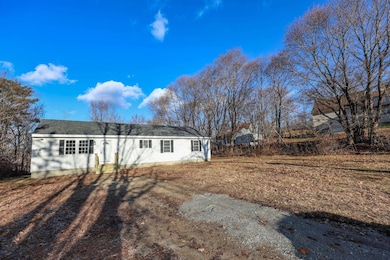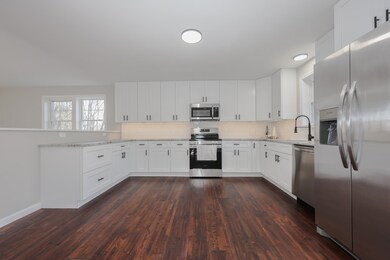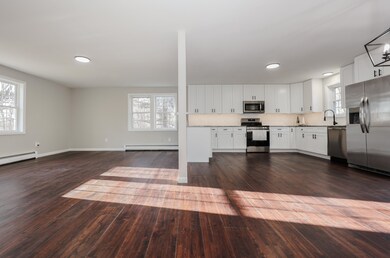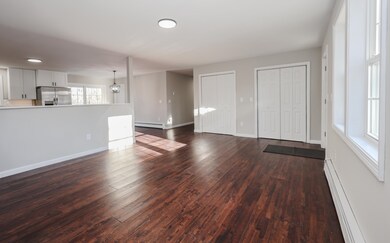
42 Fairview Dr Pittsfield, NH 03263
About This Home
As of March 2025This house is a lot bigger inside than it looks! 4 Large Bedrooms, 2 remodeled bathrooms, open concept kitchen and living room -wonderful for entertaining, plenty of closets and storage areas. Full basement that could be finished for extra space if needed. New hardwood floors in kitchen, living room and hallway. New kitchen with soft close cabinets, leathered granite countertops and new stainless steel appliances. (agent interest) There is nothing left to do but move in!
Last Agent to Sell the Property
Realty One Group Next Level License #057418 Listed on: 01/03/2025

Last Buyer's Agent
Sherre Dubis
Redfin Corporation License #065801

Home Details
Home Type
- Single Family
Est. Annual Taxes
- $6,915
Year Built
- Built in 2007
Lot Details
- 0.72 Acre Lot
- Property fronts a private road
- Property is zoned SUBURB
Parking
- Dirt Driveway
Home Design
- Concrete Foundation
- Wood Frame Construction
- Shingle Roof
Interior Spaces
- Property has 1 Level
Bedrooms and Bathrooms
- 4 Bedrooms
- 2 Full Bathrooms
Basement
- Basement Fills Entire Space Under The House
- Interior Basement Entry
Utilities
- Private Water Source
- Internet Available
- Cable TV Available
Ownership History
Purchase Details
Home Financials for this Owner
Home Financials are based on the most recent Mortgage that was taken out on this home.Purchase Details
Purchase Details
Similar Homes in Pittsfield, NH
Home Values in the Area
Average Home Value in this Area
Purchase History
| Date | Type | Sale Price | Title Company |
|---|---|---|---|
| Warranty Deed | $250,000 | None Available | |
| Warranty Deed | $250,000 | None Available | |
| Foreclosure Deed | $319,306 | None Available | |
| Foreclosure Deed | $319,306 | None Available | |
| Foreclosure Deed | $35,600 | -- | |
| Foreclosure Deed | $35,600 | -- |
Mortgage History
| Date | Status | Loan Amount | Loan Type |
|---|---|---|---|
| Previous Owner | $17,954 | Unknown | |
| Previous Owner | $153,000 | Adjustable Rate Mortgage/ARM | |
| Previous Owner | $123,000 | Adjustable Rate Mortgage/ARM | |
| Previous Owner | $95,000 | Adjustable Rate Mortgage/ARM |
Property History
| Date | Event | Price | Change | Sq Ft Price |
|---|---|---|---|---|
| 03/28/2025 03/28/25 | Sold | $410,000 | -2.4% | $228 / Sq Ft |
| 02/25/2025 02/25/25 | Pending | -- | -- | -- |
| 02/22/2025 02/22/25 | For Sale | $419,900 | 0.0% | $233 / Sq Ft |
| 02/15/2025 02/15/25 | Pending | -- | -- | -- |
| 02/05/2025 02/05/25 | Price Changed | $419,900 | -2.3% | $233 / Sq Ft |
| 01/18/2025 01/18/25 | Price Changed | $429,900 | -2.1% | $239 / Sq Ft |
| 01/15/2025 01/15/25 | Price Changed | $439,000 | -0.2% | $244 / Sq Ft |
| 01/11/2025 01/11/25 | For Sale | $440,000 | 0.0% | $244 / Sq Ft |
| 01/05/2025 01/05/25 | Pending | -- | -- | -- |
| 01/03/2025 01/03/25 | For Sale | $440,000 | +76.0% | $244 / Sq Ft |
| 11/27/2024 11/27/24 | Sold | $250,000 | -5.7% | $139 / Sq Ft |
| 10/17/2024 10/17/24 | Pending | -- | -- | -- |
| 10/08/2024 10/08/24 | For Sale | $265,000 | -- | $147 / Sq Ft |
Tax History Compared to Growth
Tax History
| Year | Tax Paid | Tax Assessment Tax Assessment Total Assessment is a certain percentage of the fair market value that is determined by local assessors to be the total taxable value of land and additions on the property. | Land | Improvement |
|---|---|---|---|---|
| 2024 | $6,915 | $231,500 | $71,300 | $160,200 |
| 2023 | $5,781 | $231,500 | $71,300 | $160,200 |
| 2022 | $5,505 | $231,500 | $71,300 | $160,200 |
| 2020 | $5,723 | $231,500 | $71,300 | $160,200 |
| 2019 | $5,484 | $166,900 | $43,900 | $123,000 |
| 2018 | $5,566 | $166,900 | $43,900 | $123,000 |
| 2017 | $5,584 | $166,900 | $43,900 | $123,000 |
| 2016 | $5,383 | $166,900 | $43,900 | $123,000 |
| 2015 | $5,054 | $166,900 | $43,900 | $123,000 |
| 2014 | $5,421 | $186,100 | $51,100 | $135,000 |
| 2013 | $5,633 | $183,000 | $51,100 | $131,900 |
Agents Affiliated with this Home
-
Stacy St. George

Seller's Agent in 2025
Stacy St. George
Realty One Group Next Level
(603) 867-6137
2 in this area
53 Total Sales
-
S
Buyer's Agent in 2025
Sherre Dubis
Redfin Corporation
-
Andrea Butcher

Seller's Agent in 2024
Andrea Butcher
RealHome Services and Solutions Inc/NH
(770) 612-7251
2 in this area
188 Total Sales
Map
Source: PrimeMLS
MLS Number: 5025697
APN: PTFD-000022-000000-000033-R000000
- 31 Winant Rd
- 97 Fairview Dr
- 209 Catamount Rd
- 8 Depot St
- 4 Franklin St
- 76 River Rd
- 51 Swett Rd
- 58 Wildwood Dr
- 65 Leavitt Rd Unit 13
- 148 Deer Meadow Rd
- 67 Quail Ridge Rd
- 181 Loudon Rd
- 0 Dowboro Rd
- 127 Kaime Rd
- L33 Province Rd
- Lot 116 Webster Mills Rd Unit 116
- Lot 16-4 Catamount Rd
- 18 Catamount Rd
- 0 Catamount Rd Unit 5039454
- 947 Province Rd

