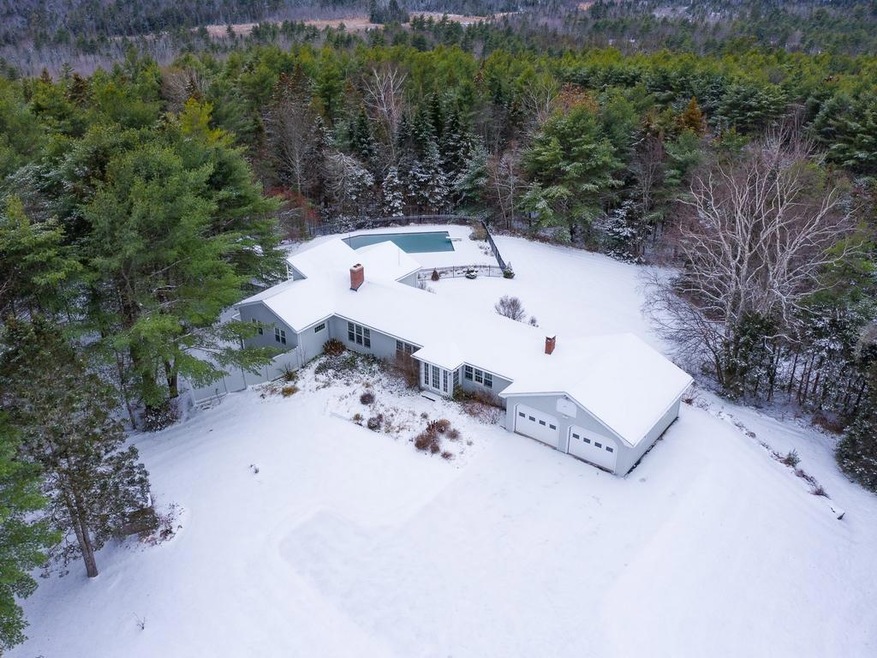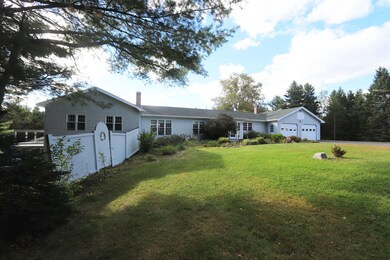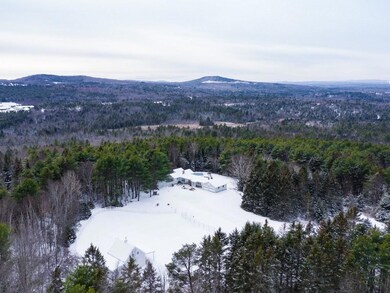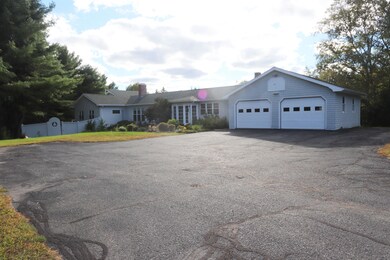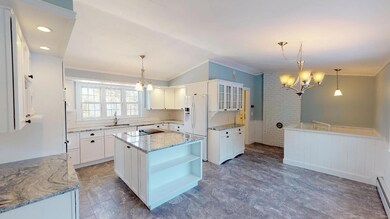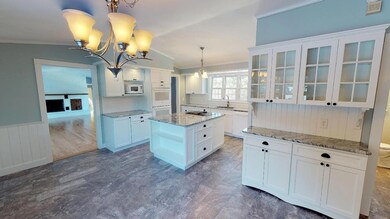
$380,000
- 3 Beds
- 3 Baths
- 2,252 Sq Ft
- 18 Brian Dr
- Brewer, ME
This home is the pick of the day. The newer kitchen is beautiful with the open cabintry, new stainless steel appliances and granite counters. Main floor has open concept with large living room along with a tastfully done dining area. New sliding doors lead out to comfortable private deck area. The master bedroom has its own full bath.Two spacious bedrooms and full bath round out the main
Karen Burns CENTURY 21 Queen City Real Estate
