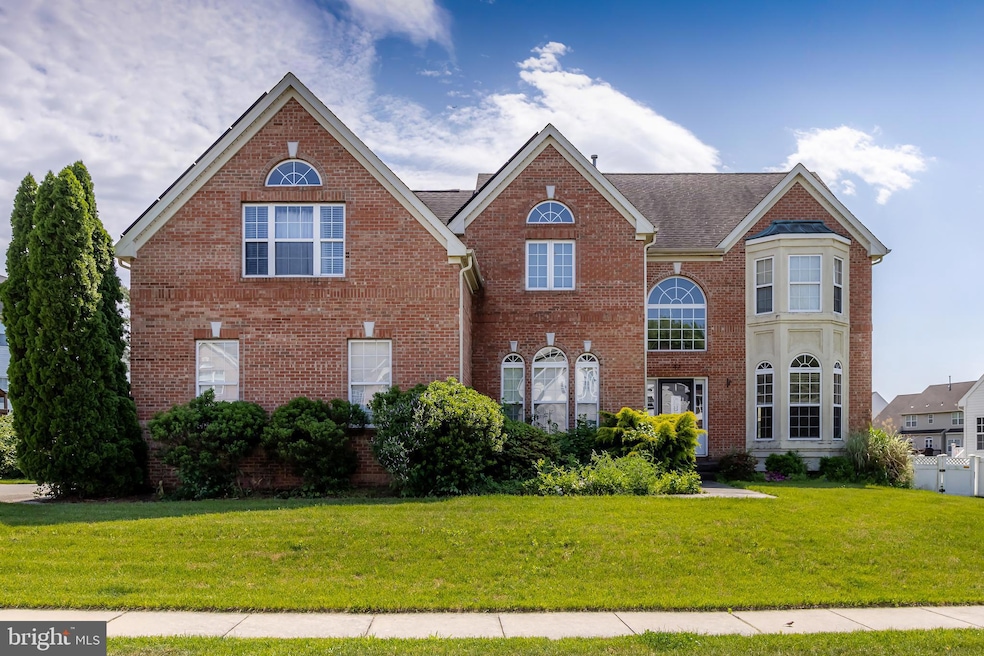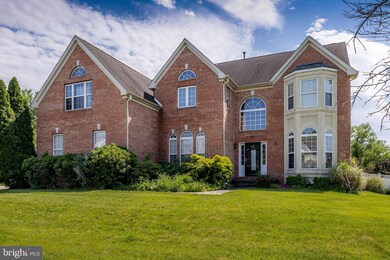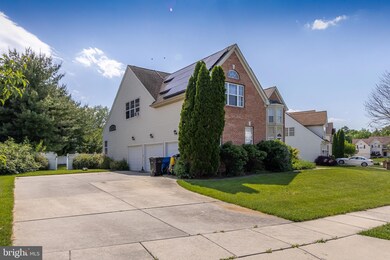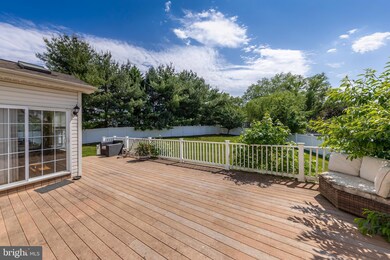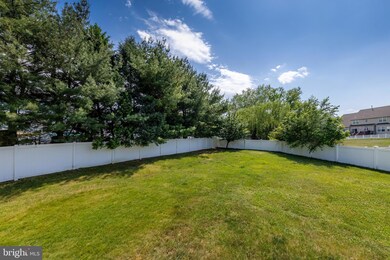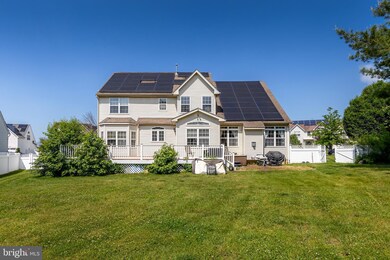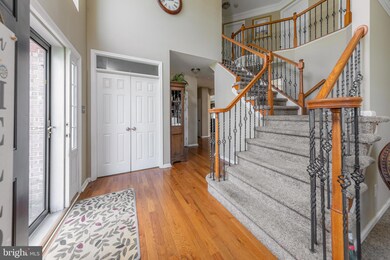
42 Fredrick Blvd Swedesboro, NJ 08085
Woolwich Township NeighborhoodHighlights
- Spa
- 0.37 Acre Lot
- Deck
- Gen. Charles G. Harker School Rated A-
- Colonial Architecture
- Wood Flooring
About This Home
As of May 2025Don't miss out on this brick front expanded Washington Model featuring 4 bedrooms, 3 full baths, 2 half baths, 3 car side entry garage and a full finished basement, situated in the desirable Lexington Hills neighborhood of Woolwich Township. This massive brick front home has an Estate home look. Pulling up, you will love the over-sized driveway leading to the 3-car side entry garage. The 62 panel solar panels basically have provided the current owners with no electric cost after their expenses and SREC credits are received. Step inside to the welcoming two-story entry foyer with its hardwood flooring and upgraded wrought iron and wood railings on the split staircase leading to the second-floor lofted hallway. This area is open to the very spacious formal living and dining rooms that both features bumped out bay windows and crown molding. The foyer also steps through double doors into the home office for those who work remotely. You will love the super-size kitchen and breakfast room area with hardwood flooring. The kitchen features 42" cabinetry, center island, granite counters, stainless steel appliances, pantry closet and recessed lighting above. The expanded breakfast room features a raised ceiling, two skylights, ceiling fan and a slider that leads to the rear deck. This huge 35x20 wrap around composite deck with vinyl railings overlooks the full vinyl fenced rear yard and patio area with a hot tub. Perfect setup for hosting those summer-time BBQ's. Back inside off the kitchen is the 21x17 family room with vaulted ceilings and built in gas log fireplace. Perfect spot to snuggle up to on those cold winter days. The first floor also features a convenient powder room and inside access to the three-car side entry garage. The upgraded split staircase from the foyer and kitchen both lead to the second-floor lofted hallway. The second-floor features four huge bedrooms, three full baths, a sitting room and a convenient second floor laundry room just off the primary bedroom. The massive size primary bedroom features vaulted ceiling, separate sitting room, two large walk-in closets and its own spa like bathroom retreat. This relaxing space features vaulted ceiling, large soaking tub, separate tiled stall shower, two separate vanities and sinks. The second bedroom is a princess suite featuring its own private tiled full bath. Bedrooms three and four share the third full hall bath with double sinks and vanity. A bonus feature is the huge full finished basement. This bonus space features another half bath and four additionally finished rooms that could be used for whatever you want. Perfect for a home theater, game room, bar room, home exercise room and the list of possibilities goes on. The basement also houses one of the two separate zone HVAC units, the second unit is in the attic. The basement also houses the 200-amp electrical service, one gas hot water heater and one electric hot water heater and access to the sump pump. The possibilities are endless. The sellers are working on getting the Certificate of Occupancy but would prefer not to do any other repairs. This home is so conveniently located to the area schools, churches, numerous shopping centers, many restaurants, NJ Turnpike, and Route 295 North & South to be in Delaware, the City or Jersey Shore all within minutes. Hurry before someone else gets this home.
Last Agent to Sell the Property
BHHS Fox & Roach-Mullica Hill South License #8541117 Listed on: 06/18/2024

Home Details
Home Type
- Single Family
Est. Annual Taxes
- $13,252
Year Built
- Built in 2004
Lot Details
- 0.37 Acre Lot
- Infill Lot
- Privacy Fence
- Vinyl Fence
- Level Lot
- Irregular Lot
- Cleared Lot
- Back, Front, and Side Yard
- Property is in good condition
Parking
- 3 Car Direct Access Garage
- 5 Driveway Spaces
- Side Facing Garage
Home Design
- Colonial Architecture
- Brick Exterior Construction
- Pitched Roof
- Shingle Roof
- Vinyl Siding
- Concrete Perimeter Foundation
Interior Spaces
- 3,324 Sq Ft Home
- Property has 2 Levels
- Chair Railings
- Crown Molding
- Ceiling height of 9 feet or more
- Ceiling Fan
- Skylights
- Recessed Lighting
- Gas Fireplace
- Double Pane Windows
- Vinyl Clad Windows
- Sliding Doors
- Entrance Foyer
- Family Room Off Kitchen
- Sitting Room
- Living Room
- Dining Room
- Den
- Game Room
- Home Gym
- Garden Views
- Finished Basement
- Basement Fills Entire Space Under The House
- Attic
Kitchen
- Breakfast Room
- Eat-In Kitchen
- Gas Oven or Range
- <<builtInMicrowave>>
- Dishwasher
- Stainless Steel Appliances
- Kitchen Island
- Upgraded Countertops
Flooring
- Wood
- Carpet
- Ceramic Tile
Bedrooms and Bathrooms
- 4 Bedrooms
- En-Suite Primary Bedroom
- En-Suite Bathroom
- Walk-In Closet
- Soaking Tub
- <<tubWithShowerToken>>
- Walk-in Shower
Laundry
- Laundry Room
- Laundry on upper level
- Dryer
- Washer
Eco-Friendly Details
- Solar owned by seller
Outdoor Features
- Spa
- Deck
- Patio
Schools
- Kingsway Regional Middle School
- Kingsway Regional High School
Utilities
- Forced Air Zoned Heating and Cooling System
- Underground Utilities
- 200+ Amp Service
- Natural Gas Water Heater
- Municipal Trash
Community Details
- No Home Owners Association
- Built by Fieldstone
- Lexington Hill Subdivision, Expanded Washington Floorplan
Listing and Financial Details
- Tax Lot 00007
- Assessor Parcel Number 24-00003 20-00007
Ownership History
Purchase Details
Home Financials for this Owner
Home Financials are based on the most recent Mortgage that was taken out on this home.Purchase Details
Home Financials for this Owner
Home Financials are based on the most recent Mortgage that was taken out on this home.Purchase Details
Purchase Details
Home Financials for this Owner
Home Financials are based on the most recent Mortgage that was taken out on this home.Similar Homes in Swedesboro, NJ
Home Values in the Area
Average Home Value in this Area
Purchase History
| Date | Type | Sale Price | Title Company |
|---|---|---|---|
| Bargain Sale Deed | $580,000 | Fidelity National Title | |
| Bargain Sale Deed | $375,000 | Foundation Title Llc | |
| Sheriffs Deed | -- | None Available | |
| Deed | $388,904 | -- |
Mortgage History
| Date | Status | Loan Amount | Loan Type |
|---|---|---|---|
| Open | $567,510 | FHA | |
| Previous Owner | $367,364 | FHA | |
| Previous Owner | $42,000 | Unknown | |
| Previous Owner | $368,207 | FHA | |
| Previous Owner | $245,650 | Stand Alone First |
Property History
| Date | Event | Price | Change | Sq Ft Price |
|---|---|---|---|---|
| 05/20/2025 05/20/25 | Sold | $685,000 | +1.5% | $147 / Sq Ft |
| 04/22/2025 04/22/25 | Pending | -- | -- | -- |
| 04/13/2025 04/13/25 | For Sale | $675,000 | +16.4% | $145 / Sq Ft |
| 08/21/2024 08/21/24 | Sold | $580,000 | -3.1% | $174 / Sq Ft |
| 06/27/2024 06/27/24 | Pending | -- | -- | -- |
| 06/27/2024 06/27/24 | Off Market | $598,500 | -- | -- |
| 06/18/2024 06/18/24 | For Sale | $598,500 | +59.6% | $180 / Sq Ft |
| 10/06/2015 10/06/15 | Sold | $375,000 | +4.2% | $119 / Sq Ft |
| 09/25/2015 09/25/15 | Pending | -- | -- | -- |
| 09/17/2015 09/17/15 | For Sale | $359,900 | -- | $115 / Sq Ft |
Tax History Compared to Growth
Tax History
| Year | Tax Paid | Tax Assessment Tax Assessment Total Assessment is a certain percentage of the fair market value that is determined by local assessors to be the total taxable value of land and additions on the property. | Land | Improvement |
|---|---|---|---|---|
| 2024 | $13,252 | $401,700 | $60,100 | $341,600 |
| 2023 | $13,252 | $401,700 | $60,100 | $341,600 |
| 2022 | $13,525 | $401,700 | $60,100 | $341,600 |
| 2021 | $13,802 | $401,700 | $60,100 | $341,600 |
| 2020 | $13,782 | $401,700 | $60,100 | $341,600 |
| 2019 | $13,691 | $364,500 | $60,100 | $304,400 |
| 2018 | $13,636 | $364,500 | $60,100 | $304,400 |
| 2017 | $13,370 | $364,500 | $60,100 | $304,400 |
| 2016 | $13,239 | $364,500 | $60,100 | $304,400 |
| 2015 | $12,936 | $364,500 | $60,100 | $304,400 |
| 2014 | $12,291 | $364,500 | $60,100 | $304,400 |
Agents Affiliated with this Home
-
David Marcantuno

Seller's Agent in 2025
David Marcantuno
Keller Williams Hometown
(610) 220-9452
28 in this area
217 Total Sales
-
George Awadalla

Buyer's Agent in 2025
George Awadalla
Keller Williams Realty West Monmouth
(732) 485-2266
1 in this area
30 Total Sales
-
Ron Bruce

Seller's Agent in 2024
Ron Bruce
BHHS Fox & Roach
(856) 343-6098
32 in this area
587 Total Sales
-
Bonnie Kulesa

Buyer's Agent in 2024
Bonnie Kulesa
Weichert Corporate
(609) 471-3627
1 in this area
22 Total Sales
-
Joseph Fox
J
Seller's Agent in 2015
Joseph Fox
New Jersey Home Sales Inc
(856) 404-2918
35 Total Sales
Map
Source: Bright MLS
MLS Number: NJGL2043106
APN: 24-00003-20-00007
- 364 High Hill Rd
- 143 Juniper Ln
- 130 Juniper Ln
- 1801 Lexington Mews
- 2501 Lexington Mews
- 220 Wilshire Blvd
- 1901 Lexington Mews
- 1805 Lexington Mews
- 211 Spruce Trail
- 29 Embassy Dr
- 26 Brattleboro Rd
- 1030 Auburn Rd
- 12 Ethan Terrace
- 423 Weatherby Ave
- 1714 Kings Hwy
- 430 Broad St
- 108 Roundstone Run
- 30 Andrew Ct
- 213 Dalton Dr
- 202 Dalton Dr
