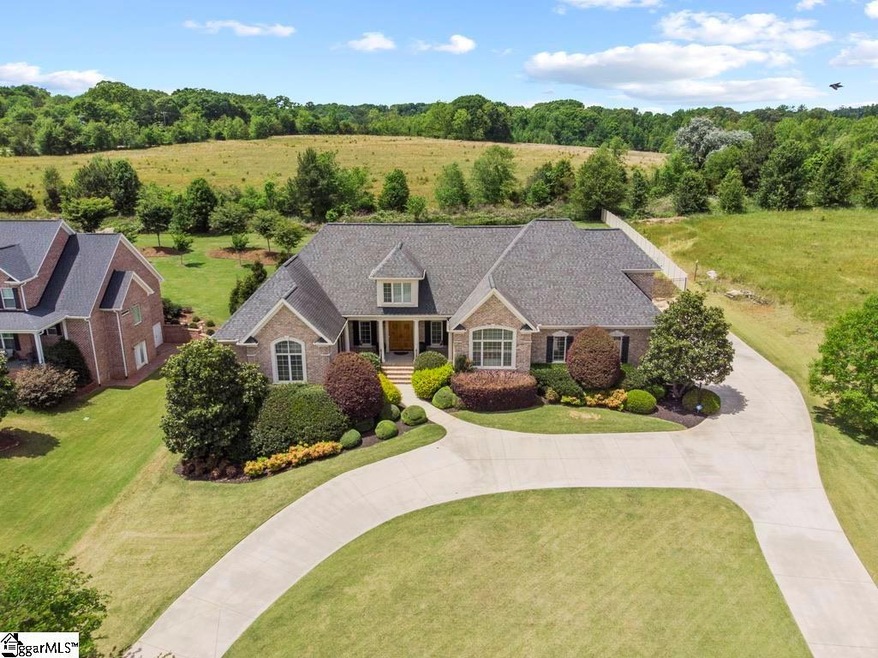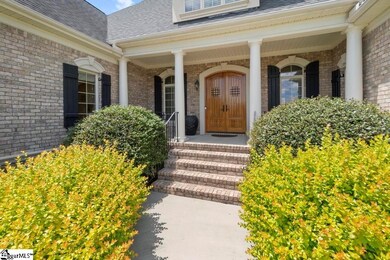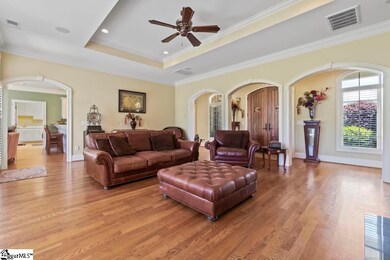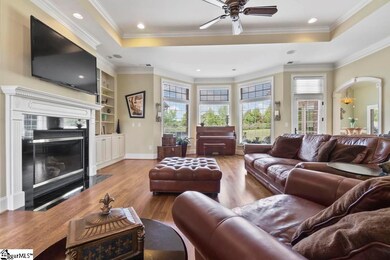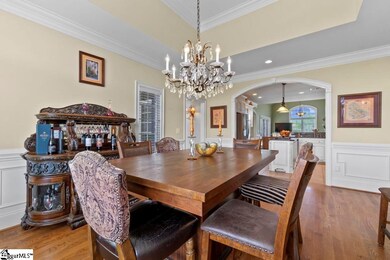
42 Great Lawn Dr Piedmont, SC 29673
Highlights
- Home Theater
- Open Floorplan
- Cathedral Ceiling
- Wren Elementary School Rated A
- 2-Story Property
- Wood Flooring
About This Home
As of June 2021Welcome home to the Best of the Best in Rushton! This is simply a rare opportunity to live in one of the most coveted gated communities in Powdersville! You will love the amazing curb appeal of the lovely front covered porch, circular drive, and the beautiful landscaping, plus the Great Lawn Gazebo & Firepit in the center of this small exclusive neighborhood next to Southern Oak Golf Course in the Wren School District. Situated on nearly an acre lot, this custom home is sure to be a favorite of many with most of the square footage on the main level, a flexible walk out Basement Suite and a private Rec Room over the garage. You are welcomed in by an expansive light filled living area complete with gleaming hardwoods, 20 ft soaring ceilings and a gas log fireplace surrounded by custom built-ins. The formal Dining Room offers plenty of room for family gatherings or an elegant candle lit dinner. The gourmet Kitchen is spacious with plenty of cabinet and counter space, updated stainless appliances, granite countertops, custom cabinetry, a center island, pantry & custom tile backsplash. There is a secondary sun drenched living space off of the kitchen that could also be utilized as a breakfast room, morning room or sunroom that opens out to the private patio. The outdoor space offers the perfect opportunity to entertain guests or for the kids to play. With over 2800 sq ft on the main level, 2 guest bedrooms share a full bath and the incredible Master Bedroom Suite offers access to the patio, a spacious spa-like bath with a jacuzzi tub, dual sinks, glass door walk-in shower, tile flooring , a huge walk in closet and dual sinks. The lower level is finished with the same awesome quality as the rest of the home with a Fitness Room, Den, Full Bath & an Office/Bedroom with custom built-ins and tons of natural light, plus a dream come true, an all season storage area for all your Christmas, Floral & Holiday climate controlled storage needs. A separate workshop with a garage door & sink is also perfect for golf cart or lawn mower storage. Don't forget the oversized 2 car garage with additional storage and tons of parking space. Only 20 minutes to Downtown Greenville, & only 4 miles to I-85, 42 Great Lawn Drive could be your new address! Give us a call for your private showing pretty quick!
Last Agent to Sell the Property
Keller Williams Upstate Legacy License #20130 Listed on: 05/11/2021

Home Details
Home Type
- Single Family
Est. Annual Taxes
- $2,678
Year Built
- Built in 2007
Lot Details
- 0.8 Acre Lot
- Lot Dimensions are 129x285x124x260
- Fenced Yard
- Level Lot
- Sprinkler System
HOA Fees
- $100 Monthly HOA Fees
Home Design
- 2-Story Property
- Traditional Architecture
- Brick Exterior Construction
- Architectural Shingle Roof
Interior Spaces
- 3,347 Sq Ft Home
- 4,200-4,399 Sq Ft Home
- Open Floorplan
- Central Vacuum
- Bookcases
- Tray Ceiling
- Smooth Ceilings
- Cathedral Ceiling
- Ceiling Fan
- Gas Log Fireplace
- Thermal Windows
- Window Treatments
- Great Room
- Breakfast Room
- Dining Room
- Home Theater
- Home Office
- Bonus Room
- Workshop
- Home Gym
- Storage In Attic
- Fire and Smoke Detector
Kitchen
- <<builtInOvenToken>>
- Electric Cooktop
- <<builtInMicrowave>>
- Dishwasher
- Granite Countertops
- Disposal
Flooring
- Wood
- Carpet
- Ceramic Tile
Bedrooms and Bathrooms
- 4 Bedrooms | 3 Main Level Bedrooms
- Primary Bedroom on Main
- Walk-In Closet
- Primary Bathroom is a Full Bathroom
- 3.5 Bathrooms
- Dual Vanity Sinks in Primary Bathroom
- Jetted Tub in Primary Bathroom
- <<bathWSpaHydroMassageTubToken>>
- Separate Shower
Laundry
- Laundry Room
- Laundry on main level
- Sink Near Laundry
Partially Finished Basement
- Walk-Out Basement
- Interior Basement Entry
Parking
- 2 Car Attached Garage
- Parking Pad
- Workshop in Garage
- Garage Door Opener
- Circular Driveway
Outdoor Features
- Patio
- Front Porch
Schools
- Wren Elementary And Middle School
- Wren High School
Utilities
- Forced Air Heating and Cooling System
- Multiple Heating Units
- Underground Utilities
- Gas Water Heater
- Septic Tank
- Cable TV Available
Listing and Financial Details
- Tax Lot 105
- Assessor Parcel Number 190-10-01-005
Community Details
Overview
- Mike Ahearn Ahearm@Aol.Com HOA
- Rushton Subdivision
- Mandatory home owners association
Amenities
- Common Area
Recreation
- Sport Court
Ownership History
Purchase Details
Home Financials for this Owner
Home Financials are based on the most recent Mortgage that was taken out on this home.Purchase Details
Home Financials for this Owner
Home Financials are based on the most recent Mortgage that was taken out on this home.Purchase Details
Purchase Details
Similar Homes in Piedmont, SC
Home Values in the Area
Average Home Value in this Area
Purchase History
| Date | Type | Sale Price | Title Company |
|---|---|---|---|
| Deed | $663,000 | None Available | |
| Deed | $450,000 | -- | |
| Warranty Deed | $450,000 | -- | |
| Interfamily Deed Transfer | -- | -- | |
| Deed | $107,800 | None Available |
Mortgage History
| Date | Status | Loan Amount | Loan Type |
|---|---|---|---|
| Open | $900,000 | Credit Line Revolving | |
| Closed | $530,400 | New Conventional | |
| Previous Owner | $360,000 | New Conventional |
Property History
| Date | Event | Price | Change | Sq Ft Price |
|---|---|---|---|---|
| 05/22/2025 05/22/25 | For Sale | $1,150,000 | +73.5% | $261 / Sq Ft |
| 06/18/2021 06/18/21 | Sold | $663,000 | +6.9% | $158 / Sq Ft |
| 05/11/2021 05/11/21 | For Sale | $620,000 | -- | $148 / Sq Ft |
Tax History Compared to Growth
Tax History
| Year | Tax Paid | Tax Assessment Tax Assessment Total Assessment is a certain percentage of the fair market value that is determined by local assessors to be the total taxable value of land and additions on the property. | Land | Improvement |
|---|---|---|---|---|
| 2024 | $3,316 | $26,620 | $5,890 | $20,730 |
| 2023 | $3,316 | $26,620 | $5,890 | $20,730 |
| 2022 | $12,785 | $39,940 | $8,840 | $31,100 |
| 2021 | $2,620 | $18,970 | $2,000 | $16,970 |
| 2020 | $2,678 | $18,970 | $2,000 | $16,970 |
| 2019 | $2,678 | $18,970 | $2,000 | $16,970 |
| 2018 | $2,507 | $18,970 | $2,000 | $16,970 |
| 2017 | -- | $18,970 | $2,000 | $16,970 |
| 2016 | $2,553 | $18,840 | $2,000 | $16,840 |
| 2015 | $2,724 | $18,840 | $2,000 | $16,840 |
| 2014 | $2,700 | $18,840 | $2,000 | $16,840 |
Agents Affiliated with this Home
-
Shay Felknor

Seller's Agent in 2025
Shay Felknor
BHHS C Dan Joyner - Midtown
(864) 884-8651
8 in this area
151 Total Sales
-
Cindy Fox Miller

Seller's Agent in 2021
Cindy Fox Miller
Keller Williams Upstate Legacy
(864) 269-7000
59 in this area
191 Total Sales
-
Don Wessel

Buyer's Agent in 2021
Don Wessel
Brand Name Real Estate Upstate
(864) 313-5107
3 in this area
62 Total Sales
Map
Source: Greater Greenville Association of REALTORS®
MLS Number: 1444008
APN: 190-10-01-005
- 34 Great Lawn Dr
- 30 Great Lawn Dr
- 177 Anderson Oaks Ln Unit Lot 177
- 142 Anderson Oaks Ln
- 134 Anderson Oaks Ln Unit Lot 84
- 138 Anderson Oaks Ln Unit Lot 82
- 136 Anderson Oaks Ln Unit Lot 83
- 123 Anderson Oaks Ln
- 125 Anderson Oaks Ln
- 144 Anderson Oaks Ln
- 136 Anderson Oaks Ln
- 177 Anderson Oaks Ln
- 138 Anderson Oaks Ln
- 152 Anderson Oaks Ln
- 134 Anderson Oaks Ln
- 148 Anderson Oaks Ln
- 140 Anderson Oaks Ln Unit 81
- 140 Anderson Oaks Ln
- 153 Anderson Oaks Ln Unit Lot 25
- 153 Anderson Oaks Ln
