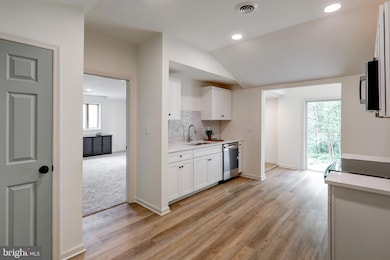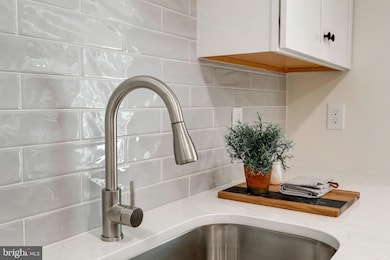
42 Heidi Rd Delta, PA 17314
Susquehanna Trails NeighborhoodEstimated payment $2,246/month
Highlights
- Hot Property
- View of Trees or Woods
- Wood Burning Stove
- Gourmet Kitchen
- 2.39 Acre Lot
- Wooded Lot
About This Home
Make 42 Heidi Rd your new home! This beautifully renovated 3 bedroom, 2 full bathroom rancher is nestled in a serene and private wooded setting with a spacious backyard—perfect for relaxation and outdoor enjoyment. The home features a charming cabin-style aesthetic with exposed log walls and beams, vaulted ceilings, and soaring character windows! The bright open layout floods every room with natural light. The home welcomes you with a stylish, updated kitchen that flows seamlessly into the dining and living areas, all enhanced by new, durable luxury vinyl plank flooring. The sleek brand-new kitchen features white cabinetry, tiled backsplash, quartz countertops, and brand-new stainless steel appliances. Cozy up by the impressive fireplace surrounded by exposed log walls in the inviting living room. The high vaulted ceiling with exposed beams and large windows makes this space so inviting. The desirable primary suite is a lovely retreat and offers a spacious bedroom with ample windows and a private bathroom with a gorgeous tiled walk-in shower. Two additional, cozy bedrooms provide plenty of space and are served by a second full bathroom with tiled tub/shower combination. Enjoy peace of mind with the brand-new architectural shingle roof and a new, efficient HVAC system. Don't miss the opportunity to make this beautifully updated home yours—schedule your showing today!
Home Details
Home Type
- Single Family
Est. Annual Taxes
- $2,718
Year Built
- Built in 1959 | Remodeled in 2025
Lot Details
- 2.39 Acre Lot
- Level Lot
- Wooded Lot
- Backs to Trees or Woods
- Back and Front Yard
- Property is in excellent condition
Home Design
- Rambler Architecture
- Frame Construction
- Architectural Shingle Roof
Interior Spaces
- 1,604 Sq Ft Home
- Property has 1 Level
- Recessed Lighting
- Wood Burning Stove
- Wood Burning Fireplace
- Brick Fireplace
- Dining Area
- Views of Woods
- Crawl Space
Kitchen
- Gourmet Kitchen
- Electric Oven or Range
- <<builtInMicrowave>>
- Dishwasher
- Upgraded Countertops
Flooring
- Carpet
- Luxury Vinyl Plank Tile
Bedrooms and Bathrooms
- 3 Main Level Bedrooms
- En-Suite Bathroom
- 2 Full Bathrooms
- <<tubWithShowerToken>>
- Walk-in Shower
Laundry
- Laundry on main level
- Washer and Dryer Hookup
Parking
- 4 Parking Spaces
- 4 Driveway Spaces
- Stone Driveway
Accessible Home Design
- Level Entry For Accessibility
Outdoor Features
- Shed
- Porch
Schools
- Kennard-Dale High School
Utilities
- Central Air
- Heat Pump System
- 200+ Amp Service
- Well
- Electric Water Heater
- On Site Septic
Community Details
- No Home Owners Association
- Susquehanna Trails Subdivision
Listing and Financial Details
- Tax Lot 0423
- Assessor Parcel Number 43-000-04-0423-00-00000
Map
Home Values in the Area
Average Home Value in this Area
Tax History
| Year | Tax Paid | Tax Assessment Tax Assessment Total Assessment is a certain percentage of the fair market value that is determined by local assessors to be the total taxable value of land and additions on the property. | Land | Improvement |
|---|---|---|---|---|
| 2025 | $2,718 | $90,250 | $46,310 | $43,940 |
| 2024 | $2,718 | $90,250 | $46,310 | $43,940 |
| 2023 | $2,718 | $90,250 | $46,310 | $43,940 |
| 2022 | $2,718 | $90,250 | $46,310 | $43,940 |
| 2021 | $2,628 | $90,250 | $46,310 | $43,940 |
| 2020 | $2,583 | $90,250 | $46,310 | $43,940 |
| 2019 | $2,574 | $90,250 | $46,310 | $43,940 |
| 2018 | $2,574 | $90,250 | $46,310 | $43,940 |
| 2017 | $2,574 | $90,250 | $46,310 | $43,940 |
| 2016 | $0 | $90,250 | $46,310 | $43,940 |
| 2015 | -- | $90,250 | $46,310 | $43,940 |
| 2014 | -- | $90,250 | $46,310 | $43,940 |
Property History
| Date | Event | Price | Change | Sq Ft Price |
|---|---|---|---|---|
| 07/17/2025 07/17/25 | For Sale | $357,500 | -1.9% | $223 / Sq Ft |
| 06/30/2025 06/30/25 | Price Changed | $364,500 | -0.1% | $227 / Sq Ft |
| 06/19/2025 06/19/25 | Price Changed | $364,900 | -2.7% | $227 / Sq Ft |
| 06/12/2025 06/12/25 | Price Changed | $374,900 | -1.3% | $234 / Sq Ft |
| 06/04/2025 06/04/25 | Price Changed | $379,900 | -2.0% | $237 / Sq Ft |
| 05/09/2025 05/09/25 | For Sale | $387,500 | +120.8% | $242 / Sq Ft |
| 08/29/2024 08/29/24 | Sold | $175,500 | -7.6% | $109 / Sq Ft |
| 08/04/2024 08/04/24 | For Sale | $189,995 | -- | $118 / Sq Ft |
Purchase History
| Date | Type | Sale Price | Title Company |
|---|---|---|---|
| Deed | $175,500 | None Listed On Document | |
| Special Warranty Deed | $99,000 | None Available | |
| Sheriffs Deed | $2,740 | None Available | |
| Deed | $171,560 | None Available |
Mortgage History
| Date | Status | Loan Amount | Loan Type |
|---|---|---|---|
| Open | $265,000 | New Conventional | |
| Previous Owner | $171,560 | Purchase Money Mortgage | |
| Previous Owner | $90,415 | Unknown |
Similar Homes in Delta, PA
Source: Bright MLS
MLS Number: PAYK2081550
APN: 43-000-04-0423.00-00000
- 0 Valley Ln
- 57 Valley View Rd
- 115 Highfield Rd
- 0 Greenwood Forest Unit 11 PAYK2079732
- 0 Greenwood Forest Unit 9 PAYK2066296
- 95 Sycamore Trail
- 517 Aubel Rd
- 58 Black Oak Trail
- 2367 Bryansville Rd
- 46 Corn Tassel Rd
- Lot C Bryansville Rd
- 0 E Midvale Rd
- 0 Highview Dr
- 60 Hillview Rd
- 0 Robin Trail Unit PAYK2049190
- 0 Dogwood Rd
- Lot 1 Mckinley Rd
- 267 Cook Rd
- 38 Poplar Dr
- 30 Shady Tree Ct
- 2623 Whiteford Rd
- 17 Locust Ln
- 18 Locust Ln
- 10 Locust Ln
- 911 River Rd Unit Holtwood apartments
- 1601 Cherry Hill Rd
- 5543 New Park Rd Unit 5543A
- 1142 River Rd
- 2 Drytown Rd Unit A
- 830 Truce Rd
- 7 S Main St
- 2 S Main St Unit E
- 2219 Jack Ln
- 1900 N Fountain Rd
- 3112 Main St Unit A
- 2 Lockhart Cir
- 1753 Morse Rd
- 1834 Bramble Brook Ln
- 217 Bynum Ridge Rd
- 1610 Michelle Ct






