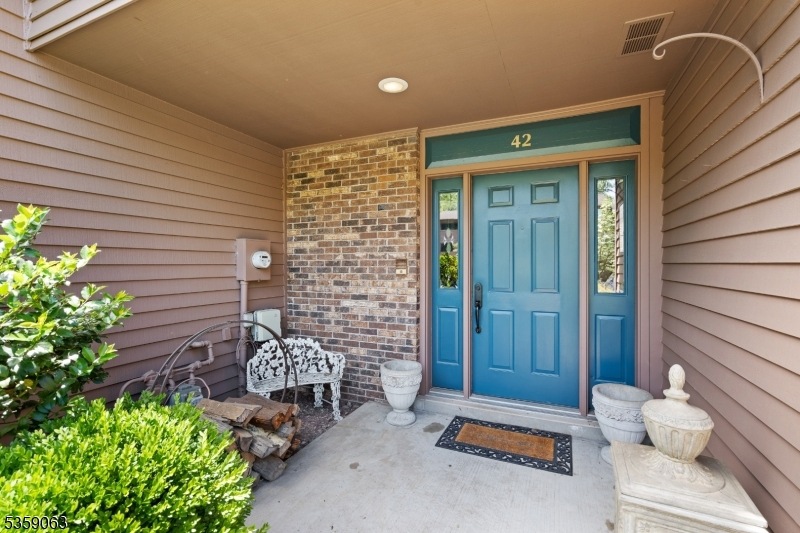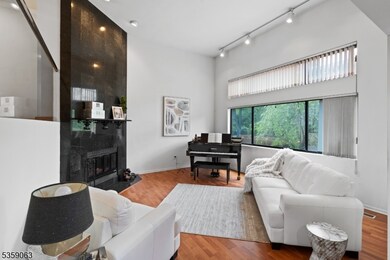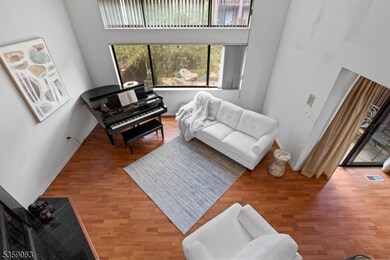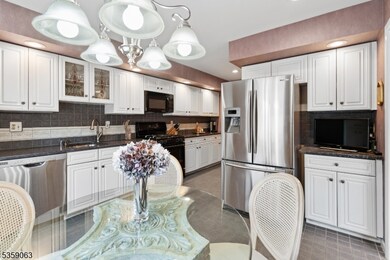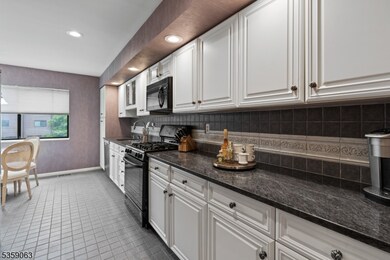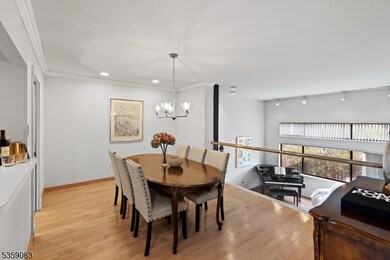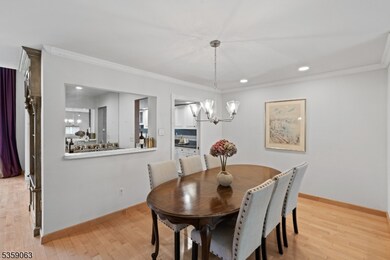Welcome to 42 Lexington Ct, a beautifully maintained 2-bedroom, 2.1-bath townhome nestled in the desirable Washington Commons community. Offering over 2,100 square feet of thoughtfully designed living space, this home blends comfort, style, and convenience. The spacious primary suite is a true retreat, featuring an en-suite bath and generous closet space. The second bedroom is well-sized and enjoys easy access to a full hall bathroom. The sunlit kitchen offers ample cabinetry, a cozy breakfast nook, and great natural light, perfect for everyday living. An inviting layout includes a formal dining area, a living room with a wood-burning fireplace, and a warm, welcoming family room accented by a custom built-in. A powder room, attached 1-car garage, and private patio ideal for relaxing or entertaining complete the home's versatile layout. Residents of Washington Commons enjoy a beautifully landscaped, amenity-rich community with access to a clubhouse, outdoor swimming pool, tennis courts, and a playground, offering a true lifestyle experience. This ideal location also offers an easy commute, with quick access to major highways and public transit options. Don't miss the opportunity to own a move-in-ready townhome in one of the area's most well-kept communities. Schedule your private tour today!

