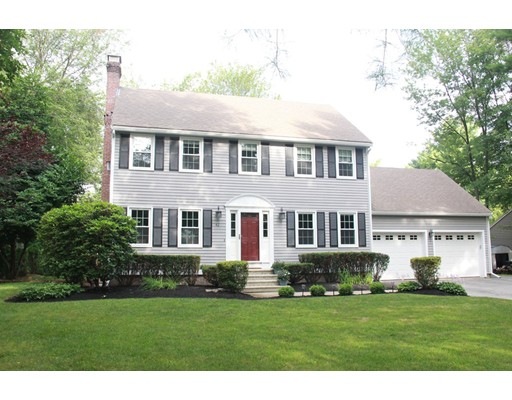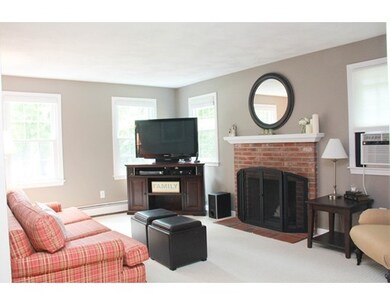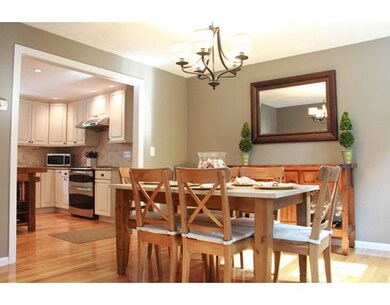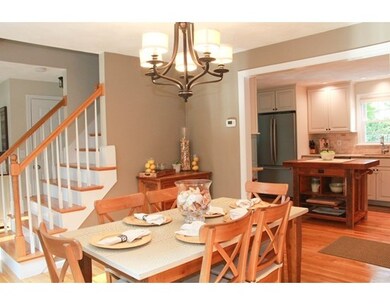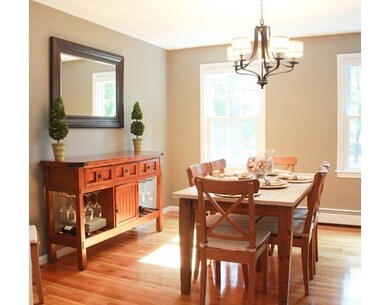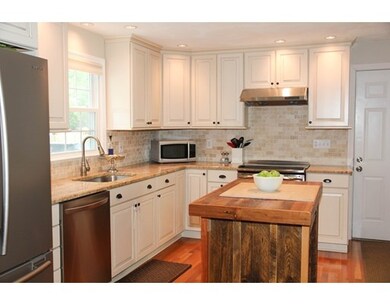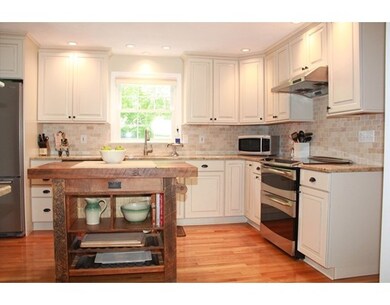
42 Old Mill Rd Maynard, MA 01754
About This Home
As of November 2020This spectacular colonial is an absolute Show Stopper with its "Pottery Barn" dazzle & upgrades galore! The impeccable curb appeal is just a tease compared to the warmth, style & sophistication of its interior. The new kitchen is a chef's dream with great cabinet space, granite counters with a Mediterranean backsplash, separate bar area with glass front cabinets & stainless appliances. The dining area looks out on the back yard haven for family fun, entertainment & relaxation, including the two level deck & stone patio. The dining room & fireplaced living room are welcoming spaces for family & friends. A gorgeous new half bath will actually make doing laundry fun! Generously sized master bedroom with a dressing area & amazing custom closet. Two additional good size bedrooms plus a classy Hollywood bath compliment the upper living level. On the lower level, you'll find two separate areas for use as a familyroom, playroom, office, workout area, etc. New windows & shed. Great neighborhood
Last Agent to Sell the Property
Barrett Sotheby's International Realty Listed on: 07/16/2015

Home Details
Home Type
Single Family
Est. Annual Taxes
$11,475
Year Built
1995
Lot Details
0
Listing Details
- Lot Description: Wooded, Paved Drive, Easements, Level
- Other Agent: 2.50
- Special Features: None
- Property Sub Type: Detached
- Year Built: 1995
Interior Features
- Appliances: Range, Dishwasher, Washer, Dryer
- Fireplaces: 1
- Has Basement: Yes
- Fireplaces: 1
- Number of Rooms: 8
- Amenities: Public Transportation, Shopping, Swimming Pool, Tennis Court, Park, Walk/Jog Trails, Stables, Golf Course, Medical Facility, Laundromat, Public School, T-Station
- Electric: Circuit Breakers, 200 Amps
- Energy: Insulated Windows, Insulated Doors
- Flooring: Tile, Wall to Wall Carpet, Hardwood
- Interior Amenities: Cable Available
- Basement: Full, Finished, Interior Access, Bulkhead
- Bedroom 2: Second Floor, 12X11
- Bedroom 3: Second Floor, 15X12
- Bathroom #1: First Floor, 8X7
- Bathroom #2: Second Floor, 10X7
- Kitchen: First Floor, 24X12
- Laundry Room: First Floor
- Living Room: First Floor, 16X12
- Master Bedroom: Second Floor, 16X12
- Master Bedroom Description: Ceiling Fan(s), Closet - Walk-in, Closet, Closet/Cabinets - Custom Built, Flooring - Wall to Wall Carpet
- Dining Room: First Floor, 12X12
- Family Room: Basement, 21X11
Exterior Features
- Roof: Asphalt/Fiberglass Shingles
- Construction: Frame
- Exterior: Shingles, Wood
- Exterior Features: Deck, Patio, Gutters, Hot Tub/Spa, Storage Shed
- Foundation: Poured Concrete
Garage/Parking
- Garage Parking: Attached, Garage Door Opener
- Garage Spaces: 2
- Parking: Off-Street, Paved Driveway
- Parking Spaces: 4
Utilities
- Cooling: Window AC, None
- Heating: Hot Water Baseboard, Gas, Electric
- Heat Zones: 3
- Hot Water: Natural Gas, Tank
- Utility Connections: for Electric Range, for Electric Oven, for Electric Dryer, Washer Hookup
Condo/Co-op/Association
- HOA: No
Schools
- Elementary School: Green Meadow
- Middle School: Fowler
- High School: Maynard
Lot Info
- Assessor Parcel Number: M:016.0 P:005.C
Ownership History
Purchase Details
Home Financials for this Owner
Home Financials are based on the most recent Mortgage that was taken out on this home.Purchase Details
Home Financials for this Owner
Home Financials are based on the most recent Mortgage that was taken out on this home.Purchase Details
Purchase Details
Similar Homes in Maynard, MA
Home Values in the Area
Average Home Value in this Area
Purchase History
| Date | Type | Sale Price | Title Company |
|---|---|---|---|
| Not Resolvable | $545,000 | None Available | |
| Not Resolvable | $433,500 | -- | |
| Deed | $234,900 | -- | |
| Deed | $197,000 | -- |
Mortgage History
| Date | Status | Loan Amount | Loan Type |
|---|---|---|---|
| Open | $436,000 | New Conventional | |
| Closed | $96,000 | Credit Line Revolving | |
| Previous Owner | $25,000 | No Value Available | |
| Previous Owner | $390,150 | New Conventional | |
| Previous Owner | $302,000 | No Value Available | |
| Previous Owner | $237,000 | No Value Available | |
| Previous Owner | $113,000 | No Value Available | |
| Previous Owner | $350,000 | No Value Available | |
| Previous Owner | $326,000 | No Value Available | |
| Previous Owner | $272,000 | No Value Available |
Property History
| Date | Event | Price | Change | Sq Ft Price |
|---|---|---|---|---|
| 11/13/2020 11/13/20 | Sold | $545,000 | +9.0% | $223 / Sq Ft |
| 10/05/2020 10/05/20 | Pending | -- | -- | -- |
| 09/30/2020 09/30/20 | For Sale | $500,000 | +15.3% | $204 / Sq Ft |
| 09/28/2015 09/28/15 | Sold | $433,500 | 0.0% | $177 / Sq Ft |
| 08/06/2015 08/06/15 | Pending | -- | -- | -- |
| 07/31/2015 07/31/15 | Off Market | $433,500 | -- | -- |
| 07/16/2015 07/16/15 | For Sale | $435,000 | -- | $178 / Sq Ft |
Tax History Compared to Growth
Tax History
| Year | Tax Paid | Tax Assessment Tax Assessment Total Assessment is a certain percentage of the fair market value that is determined by local assessors to be the total taxable value of land and additions on the property. | Land | Improvement |
|---|---|---|---|---|
| 2025 | $11,475 | $643,600 | $285,700 | $357,900 |
| 2024 | $10,787 | $603,300 | $272,100 | $331,200 |
| 2023 | $10,487 | $552,800 | $259,200 | $293,600 |
| 2022 | $9,864 | $480,700 | $217,700 | $263,000 |
| 2021 | $9,491 | $471,000 | $217,700 | $253,300 |
| 2020 | $9,430 | $456,900 | $197,000 | $259,900 |
| 2019 | $9,056 | $430,400 | $188,200 | $242,200 |
| 2018 | $6,684 | $406,700 | $171,100 | $235,600 |
| 2017 | $8,951 | $406,700 | $171,100 | $235,600 |
| 2016 | $8,655 | $407,300 | $171,100 | $236,200 |
| 2015 | $8,217 | $368,300 | $163,300 | $205,000 |
| 2014 | $7,995 | $358,700 | $158,100 | $200,600 |
Agents Affiliated with this Home
-

Seller's Agent in 2020
Deb Kotlarz
Keller Williams Realty Boston Northwest
(978) 502-5862
347 Total Sales
-

Buyer's Agent in 2020
Mary Brannelly
Barrett Sotheby's International Realty
(978) 263-1166
69 Total Sales
-

Buyer's Agent in 2015
Jess Wagner
Keller Williams Realty Boston Northwest
(978) 828-5699
47 Total Sales
Map
Source: MLS Property Information Network (MLS PIN)
MLS Number: 71874310
APN: MAYN-000016-000000-000005-C000000
- 49-51 Douglas Ave
- 6 Deer Path Unit 4
- 10 Oak Ridge Dr Unit 6
- 50 Mckinley St Unit 52
- 69 Powder Mill Rd
- 16 Waltham St
- 66 Powder Mill Rd
- 42-44 Walnut St
- 5 Tobin Dr
- 21 Prospect St
- 27 Bowker Dr
- 7 Louise St
- 12 Checkerberry Cir
- 57 Longfellow Rd
- 1 Maillet Dr
- 16 Tremont St
- 16 Florida Rd
- 29 Black Birch Ln Unit 29
- 369 Border Rd
- 3 Bent Ave
