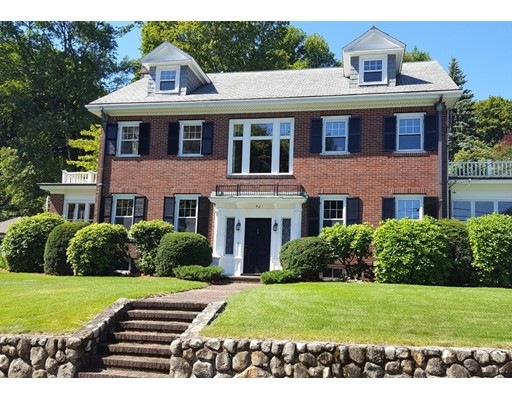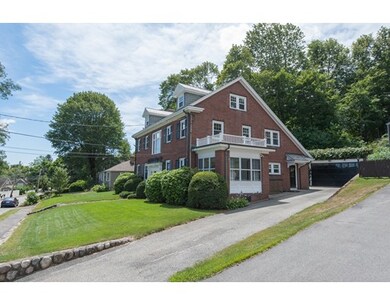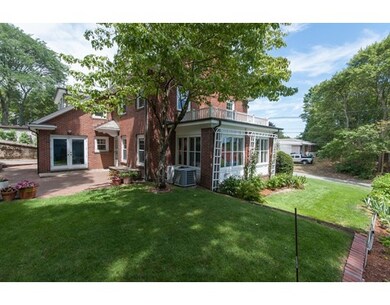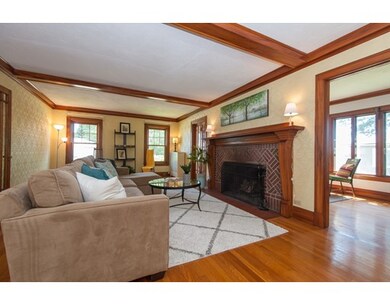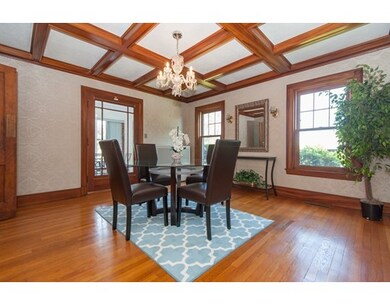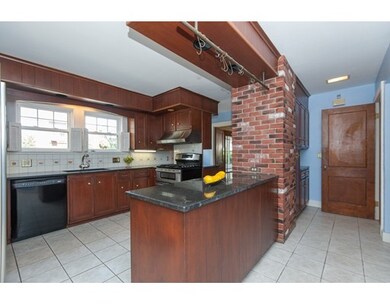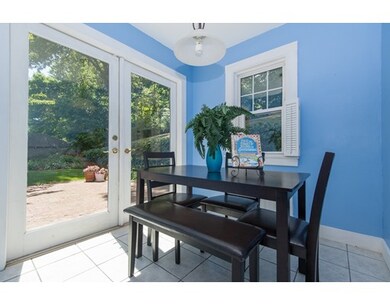
42 Old Mystic St Arlington, MA 02474
Arlington Center NeighborhoodAbout This Home
As of August 2016They don't make them like they used to…This stately brick center entrance colonial is situated a stone's throw from the Mystic Lakes. The slate roof and copper gutters exemplify the finely crafted 1920's details prevalent throughout the home. Walk through the grand front door, into the foyer defined by a dramatic staircase open to the 2nd floor. To the right, you'll find a formal dining room with coffered ceilings, a granite kitchen with cherry cabinets, and an enclosed porch. To the left, there is a large living room anchored by a classic brick fireplace and a peaceful sunroom. A casual breakfast nook that leads to the brick patio, laundry/mudroom, and ½ bath round out the 1st floor. The 2nd floor is home to 4 large bedrooms and 2 bathrooms with classic white tile. The top floor has 2 more bedrooms and a 3rd bathroom. Exceptional details include virgin gumwood moldings, prairie doors, oak floors. Modern upgrades: A/C, Harvey wood windows, sprinkler system. Long driveway w/ garage.
Home Details
Home Type
Single Family
Est. Annual Taxes
$18,279
Year Built
1925
Lot Details
0
Listing Details
- Lot Description: Scenic View(s)
- Property Type: Single Family
- Lead Paint: Unknown
- Special Features: None
- Property Sub Type: Detached
- Year Built: 1925
Interior Features
- Appliances: Range, Dishwasher, Disposal, Refrigerator, Washer, Dryer, Vent Hood
- Fireplaces: 1
- Has Basement: Yes
- Fireplaces: 1
- Primary Bathroom: Yes
- Number of Rooms: 15
- Electric: Circuit Breakers
- Energy: Insulated Windows
- Flooring: Hardwood
- Interior Amenities: Security System, Cable Available
- Basement: Full, Interior Access, Sump Pump, Concrete Floor, Unfinished Basement
- Bedroom 2: Second Floor
- Bedroom 3: Second Floor
- Bedroom 4: Second Floor
- Bedroom 5: Third Floor
- Bathroom #1: First Floor
- Bathroom #2: Second Floor
- Bathroom #3: Second Floor
- Kitchen: First Floor
- Laundry Room: First Floor
- Living Room: First Floor
- Master Bedroom: Second Floor
- Dining Room: First Floor
- Oth1 Room Name: Bedroom
- Oth2 Room Name: Bathroom
- Oth2 Dscrp: Bathroom - Full, Bathroom - With Shower Stall
- Oth3 Room Name: Office
- Oth4 Room Name: Foyer
- Oth4 Dscrp: Flooring - Hardwood
- Oth5 Room Name: Sun Room
- Oth5 Dscrp: Flooring - Hardwood
- Oth6 Room Name: Mud Room
- Oth6 Dscrp: Exterior Access
Exterior Features
- Roof: Slate
- Exterior: Brick
- Exterior Features: Porch - Enclosed, Patio
- Foundation: Other (See Remarks)
- Waterview Flag: Yes
Garage/Parking
- Garage Parking: Detached, Oversized Parking
- Garage Spaces: 1
- Parking: Off-Street
- Parking Spaces: 5
Utilities
- Cooling: Central Air
- Heating: Steam, Oil
- Cooling Zones: 2
- Hot Water: Natural Gas
- Utility Connections: for Gas Range, for Electric Oven, Washer Hookup, for Gas Dryer
- Sewer: City/Town Sewer
- Water: City/Town Water
Schools
- Elementary School: Bishop
- Middle School: Ottoson
- High School: Arlington
Lot Info
- Assessor Parcel Number: M:095.0 B:0002 L:0002
- Zoning: R0
Multi Family
- Waterview: Lake
Ownership History
Purchase Details
Similar Homes in Arlington, MA
Home Values in the Area
Average Home Value in this Area
Purchase History
| Date | Type | Sale Price | Title Company |
|---|---|---|---|
| Deed | $83,500 | -- |
Property History
| Date | Event | Price | Change | Sq Ft Price |
|---|---|---|---|---|
| 10/22/2022 10/22/22 | For Rent | $6,800 | +23.6% | -- |
| 06/26/2020 06/26/20 | Rented | $5,500 | 0.0% | -- |
| 05/27/2020 05/27/20 | Under Contract | -- | -- | -- |
| 03/17/2020 03/17/20 | For Rent | $5,500 | +14.6% | -- |
| 06/02/2017 06/02/17 | Rented | $4,800 | 0.0% | -- |
| 05/04/2017 05/04/17 | For Rent | $4,800 | 0.0% | -- |
| 08/23/2016 08/23/16 | Sold | $1,120,000 | +15.6% | $314 / Sq Ft |
| 08/05/2016 08/05/16 | Pending | -- | -- | -- |
| 07/27/2016 07/27/16 | For Sale | $969,000 | -- | $272 / Sq Ft |
Tax History Compared to Growth
Tax History
| Year | Tax Paid | Tax Assessment Tax Assessment Total Assessment is a certain percentage of the fair market value that is determined by local assessors to be the total taxable value of land and additions on the property. | Land | Improvement |
|---|---|---|---|---|
| 2025 | $18,279 | $1,697,200 | $604,500 | $1,092,700 |
| 2024 | $17,086 | $1,613,400 | $604,500 | $1,008,900 |
| 2023 | $16,159 | $1,441,500 | $520,100 | $921,400 |
| 2022 | $15,159 | $1,327,400 | $492,000 | $835,400 |
| 2021 | $14,766 | $1,302,100 | $492,000 | $810,100 |
| 2020 | $14,397 | $1,301,700 | $492,000 | $809,700 |
| 2019 | $12,127 | $1,077,000 | $492,000 | $585,000 |
| 2018 | $12,211 | $1,006,700 | $421,700 | $585,000 |
| 2017 | $12,291 | $978,600 | $393,600 | $585,000 |
| 2016 | $11,807 | $922,400 | $337,400 | $585,000 |
| 2015 | $11,828 | $872,900 | $302,200 | $570,700 |
Agents Affiliated with this Home
-
Dorothea Feffer
D
Seller's Agent in 2020
Dorothea Feffer
Coldwell Banker Realty - Lexington
(781) 799-5393
28 Total Sales
-
Focus Team
F
Buyer's Agent in 2020
Focus Team
Focus Real Estate
(617) 676-4082
1 in this area
341 Total Sales
-
Spencer Lane

Seller's Agent in 2016
Spencer Lane
Compass
(617) 872-0030
49 Total Sales
Map
Source: MLS Property Information Network (MLS PIN)
MLS Number: 72044539
APN: ARLI-000095-000002-000002
