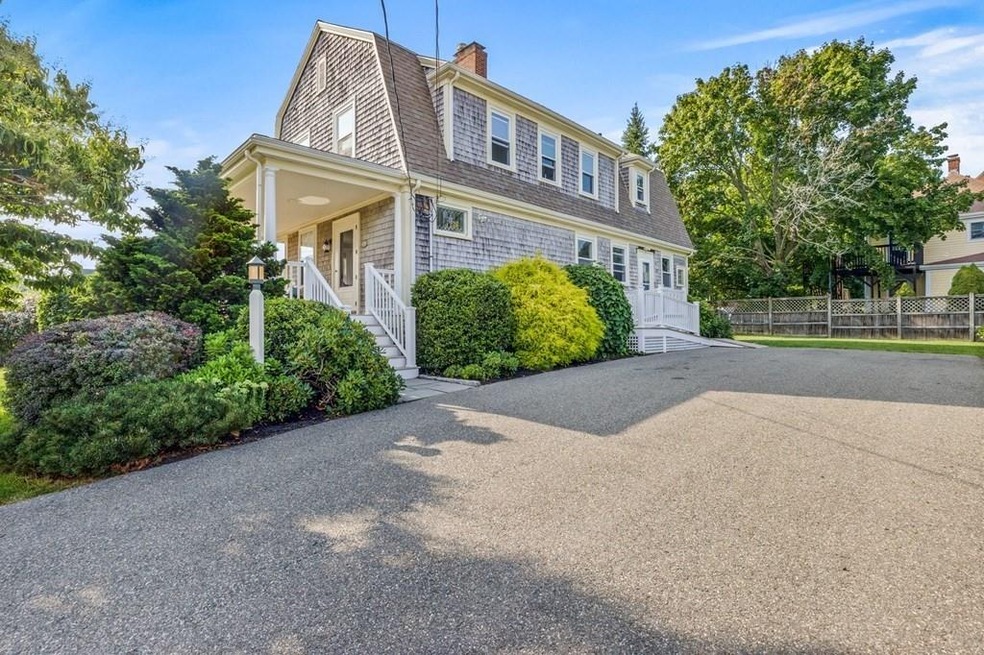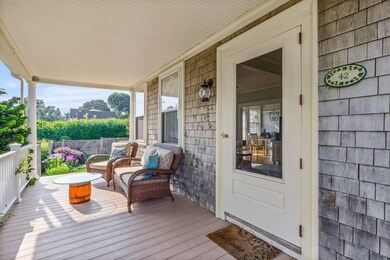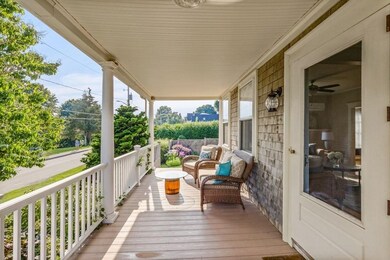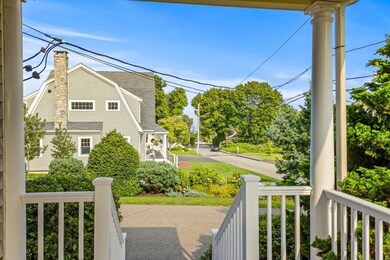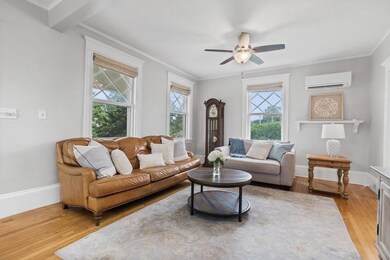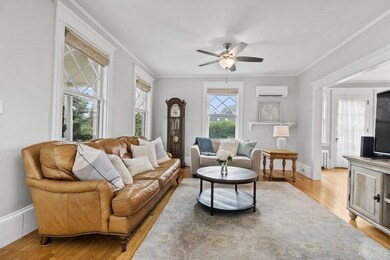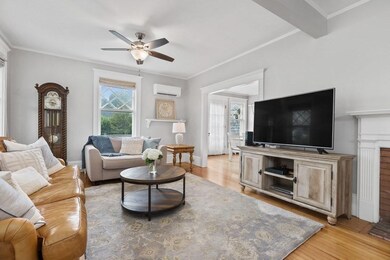
42 Otis Place Unit 42 Scituate, MA 02066
Highlights
- Open Floorplan
- Wood Flooring
- Stainless Steel Appliances
- Jenkins Elementary School Rated A-
- Solid Surface Countertops
- Walk-In Closet
About This Home
As of October 2021OPEN HOUSE CANCELLED.Set atop a hill overlooking SCITUATE HARBOR, this charming historic home is just a stone’s throw from the shops, restaurants, & marinas of downtown. The cozy farmers porch provides the perfect location to enjoy summer breezes and water views after a day at the beach. Inside, soaring 9’ ceilings welcome you to the bright living room with oversized windows, gas fireplace & newly refurbished hardwood floors. Continue into the remodeled dining & kitchen space complete with custom cabinetry, kitchen island, nautically inspired tile, & gorgeously preserved exposed brick. Stainless steel appliances, wine chiller, farmhouse sink, quartz countertops, & oversized pantry finish this impressive space. A full bath & laundry/mudroom area add even more convenience to the main floor. Climb the original staircase, boasting remarkable original woodwork, to find three generous upstairs bedrooms and recently renovated full bath with gorgeous custom tile work & glass shower enclosure.
Last Buyer's Agent
Jeffrey Serowick
Coldwell Banker Realty - Scituate

Townhouse Details
Home Type
- Townhome
Est. Annual Taxes
- $8,222
Year Built
- 1920
Home Design
- Updated or Remodeled
Interior Spaces
- Open Floorplan
- Ceiling Fan
- Decorative Lighting
Kitchen
- Wine Cooler
- Stainless Steel Appliances
- Kitchen Island
- Solid Surface Countertops
Flooring
- Wood
- Ceramic Tile
Bedrooms and Bathrooms
- Primary bedroom located on second floor
- Walk-In Closet
- <<tubWithShowerToken>>
- Separate Shower
Utilities
- 1 Cooling Zone
Ownership History
Purchase Details
Home Financials for this Owner
Home Financials are based on the most recent Mortgage that was taken out on this home.Purchase Details
Home Financials for this Owner
Home Financials are based on the most recent Mortgage that was taken out on this home.Purchase Details
Home Financials for this Owner
Home Financials are based on the most recent Mortgage that was taken out on this home.Purchase Details
Similar Homes in Scituate, MA
Home Values in the Area
Average Home Value in this Area
Purchase History
| Date | Type | Sale Price | Title Company |
|---|---|---|---|
| Not Resolvable | $881,000 | None Available | |
| Not Resolvable | $555,000 | -- | |
| Quit Claim Deed | -- | -- | |
| Not Resolvable | $526,000 | -- | |
| Deed | $154,000 | -- |
Mortgage History
| Date | Status | Loan Amount | Loan Type |
|---|---|---|---|
| Previous Owner | $418,000 | Stand Alone Refi Refinance Of Original Loan | |
| Previous Owner | $444,000 | Adjustable Rate Mortgage/ARM | |
| Previous Owner | $417,000 | New Conventional | |
| Previous Owner | $200,000 | No Value Available | |
| Previous Owner | $150,000 | No Value Available |
Property History
| Date | Event | Price | Change | Sq Ft Price |
|---|---|---|---|---|
| 10/20/2021 10/20/21 | Sold | $881,000 | +13.0% | $445 / Sq Ft |
| 08/15/2021 08/15/21 | Pending | -- | -- | -- |
| 08/11/2021 08/11/21 | For Sale | $779,900 | +40.5% | $394 / Sq Ft |
| 04/18/2018 04/18/18 | Sold | $555,000 | -2.6% | $263 / Sq Ft |
| 02/27/2018 02/27/18 | Pending | -- | -- | -- |
| 02/21/2018 02/21/18 | Price Changed | $569,999 | 0.0% | $270 / Sq Ft |
| 02/21/2018 02/21/18 | For Sale | $569,999 | -2.5% | $270 / Sq Ft |
| 02/11/2018 02/11/18 | Pending | -- | -- | -- |
| 02/03/2018 02/03/18 | For Sale | $584,900 | -- | $277 / Sq Ft |
Tax History Compared to Growth
Tax History
| Year | Tax Paid | Tax Assessment Tax Assessment Total Assessment is a certain percentage of the fair market value that is determined by local assessors to be the total taxable value of land and additions on the property. | Land | Improvement |
|---|---|---|---|---|
| 2025 | $8,222 | $823,000 | $0 | $823,000 |
| 2024 | $8,048 | $776,800 | $0 | $776,800 |
| 2023 | $7,340 | $704,500 | $0 | $704,500 |
| 2022 | $7,340 | $581,600 | $0 | $581,600 |
| 2021 | $7,229 | $542,300 | $0 | $542,300 |
| 2020 | $6,978 | $516,900 | $0 | $516,900 |
| 2019 | $6,759 | $491,900 | $0 | $491,900 |
| 2018 | $6,550 | $469,500 | $0 | $469,500 |
| 2017 | $6,388 | $453,400 | $0 | $453,400 |
| 2016 | $4,649 | $328,800 | $0 | $328,800 |
| 2015 | $4,307 | $328,800 | $0 | $328,800 |
Agents Affiliated with this Home
-
Corie Nagle

Seller's Agent in 2021
Corie Nagle
Conway - Scituate
(339) 793-0071
81 in this area
128 Total Sales
-
J
Buyer's Agent in 2021
Jeffrey Serowick
Coldwell Banker Realty - Scituate
-
Eileen Hamel

Seller's Agent in 2018
Eileen Hamel
Conway - Scituate
(617) 584-8087
12 in this area
22 Total Sales
-
Matthew Monroe

Seller Co-Listing Agent in 2018
Matthew Monroe
eXp Realty
(508) 450-5743
3 in this area
17 Total Sales
-
Pamela Bates

Buyer's Agent in 2018
Pamela Bates
Coldwell Banker Realty - Hingham
(617) 240-1292
2 in this area
52 Total Sales
Map
Source: MLS Property Information Network (MLS PIN)
MLS Number: 72880139
APN: SCIT-000050-000004-000021A
- 10 Allen Place
- 61 Brook St
- 48 Sandy Hill Cir Unit 48
- 9 Vinal Ave
- 21 Hatherly Rd Unit 21
- 23 Sunset Rd
- 17 Roberts Dr
- 34 Crescent Ave
- 23 Foam Rd
- 21 Circuit Ave
- 67 Greenfield Ln
- 24 Spaulding Ave
- 44 Elm St
- 47 Pennfield Rd
- 86 Lighthouse Rd
- 158 Turner Rd
- 177 Turner Rd
- 89 Lighthouse Rd
- 17 Clifton Ave
- 38 Gilson Rd
