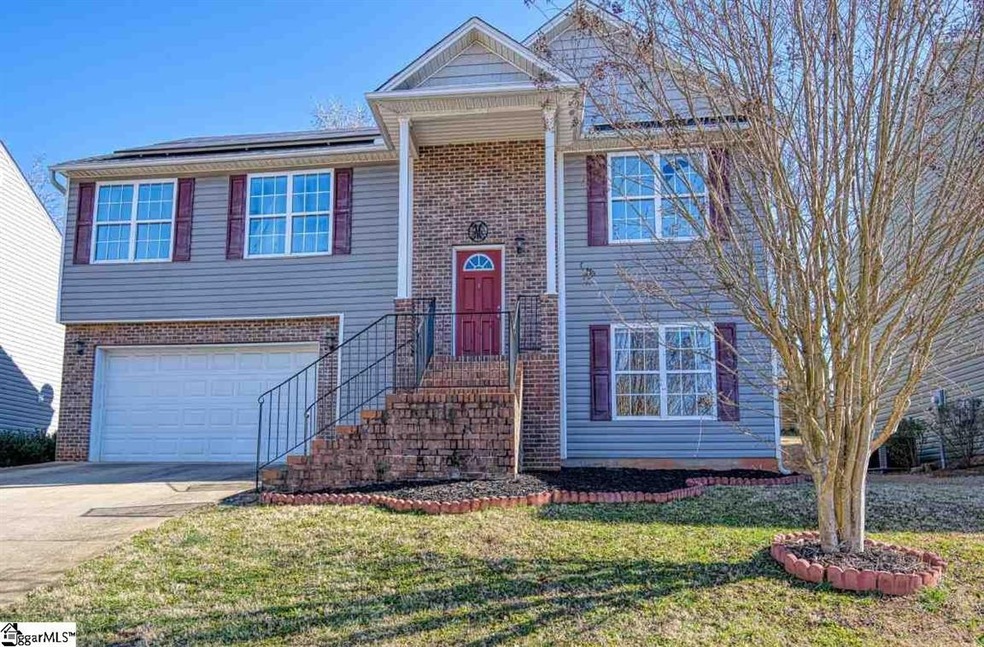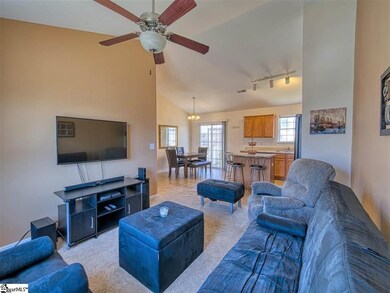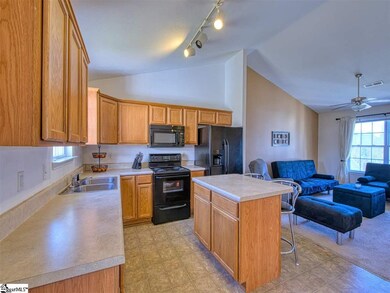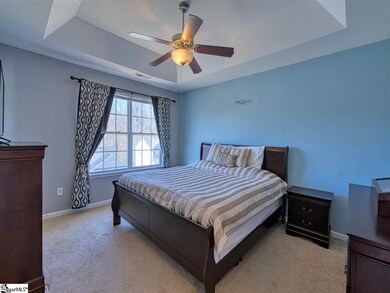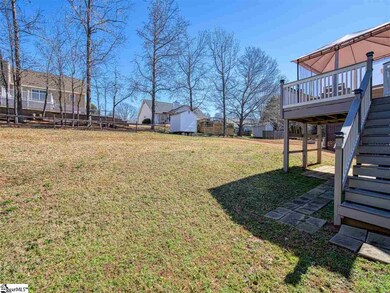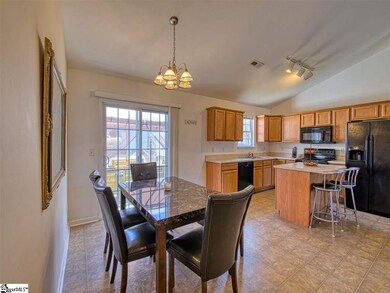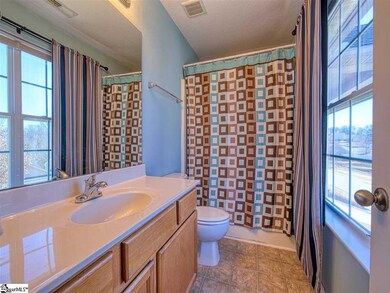
42 Spring Fellow Ln Taylors, SC 29687
Highlights
- Open Floorplan
- Deck
- Bonus Room
- Paris Elementary School Rated A
- Cathedral Ceiling
- Home Office
About This Home
As of April 2021Come see this beautiful split foyer house in the established neighborhood of Spring Haven! The home features an OPEN CONCEPT living room, kitchen, & dining room. There are 3 bedrooms, 3 bathrooms, 2 EXTRA bonus rooms, and a HUGE laundry room with two storage closets. You have room for two offices or could turn one of those extra rooms into a den, playroom, or guest room. The owner’s suite along with two additional bedrooms and a bathroom are on the main level. The yard is complete with mature trees, a beautiful deck with Trex composite decking, and a free-standing pergola which is now yours to keep! There is a finished 2 car garage that has a storage room and partially tiled flooring. Buyer must assume lease for SunRun solar panels. Current owner has seen substantial savings in monthly bills. See attached docs. It’s conveniently located near Wade Hampton Blvd and Rutherford Rd & it's just a 15 minute drive to downtown Greenville or downtown Greer. Don't miss your opportunity to move into a well equipped energy friendly home in a great location! This one is priced to sell very quickly! There will be an open house scheduled for Sat, Feb 27th from 2-5pm. Schedule showings through Showingtime starting Feb 25th.
Home Details
Home Type
- Single Family
Est. Annual Taxes
- $1,419
Year Built
- Built in 2008
Lot Details
- 7,841 Sq Ft Lot
- Gentle Sloping Lot
HOA Fees
- $25 Monthly HOA Fees
Parking
- 2 Car Attached Garage
Home Design
- Tri-Level Property
- Brick Exterior Construction
- Composition Roof
- Vinyl Siding
Interior Spaces
- 1,912 Sq Ft Home
- 1,800-1,999 Sq Ft Home
- Open Floorplan
- Tray Ceiling
- Smooth Ceilings
- Cathedral Ceiling
- Ceiling Fan
- Living Room
- Dining Room
- Home Office
- Bonus Room
- Crawl Space
- Storage In Attic
- Fire and Smoke Detector
Kitchen
- Electric Oven
- Electric Cooktop
- <<builtInMicrowave>>
- Dishwasher
- Disposal
Flooring
- Carpet
- Vinyl
Bedrooms and Bathrooms
- 3 Main Level Bedrooms
- Walk-In Closet
- 3 Full Bathrooms
- <<tubWithShowerToken>>
Laundry
- Laundry Room
- Laundry on main level
Outdoor Features
- Deck
Schools
- Paris Elementary School
- Sevier Middle School
- Wade Hampton High School
Utilities
- Heating Available
- Electric Water Heater
- Cable TV Available
Community Details
- Kevin @ Community Management Partners 864 568 5800 HOA
- Built by Tower Homes
- Spring Haven Subdivision
- Mandatory home owners association
Listing and Financial Details
- Assessor Parcel Number T029.07-01-050.00
Ownership History
Purchase Details
Home Financials for this Owner
Home Financials are based on the most recent Mortgage that was taken out on this home.Purchase Details
Purchase Details
Purchase Details
Home Financials for this Owner
Home Financials are based on the most recent Mortgage that was taken out on this home.Purchase Details
Purchase Details
Similar Homes in the area
Home Values in the Area
Average Home Value in this Area
Purchase History
| Date | Type | Sale Price | Title Company |
|---|---|---|---|
| Deed | $207,000 | None Available | |
| Interfamily Deed Transfer | -- | None Available | |
| Interfamily Deed Transfer | -- | -- | |
| Special Warranty Deed | $118,500 | -- | |
| Legal Action Court Order | $473,100 | -- | |
| Deed | $82,500 | Attorney |
Mortgage History
| Date | Status | Loan Amount | Loan Type |
|---|---|---|---|
| Open | $80,000 | New Conventional | |
| Previous Owner | $116,353 | FHA |
Property History
| Date | Event | Price | Change | Sq Ft Price |
|---|---|---|---|---|
| 04/06/2021 04/06/21 | Sold | $207,000 | 0.0% | $115 / Sq Ft |
| 02/28/2021 02/28/21 | Pending | -- | -- | -- |
| 02/24/2021 02/24/21 | For Sale | $207,000 | +74.7% | $115 / Sq Ft |
| 04/05/2013 04/05/13 | Sold | $118,500 | +5.3% | $64 / Sq Ft |
| 02/28/2013 02/28/13 | Pending | -- | -- | -- |
| 02/06/2013 02/06/13 | For Sale | $112,500 | -- | $61 / Sq Ft |
Tax History Compared to Growth
Tax History
| Year | Tax Paid | Tax Assessment Tax Assessment Total Assessment is a certain percentage of the fair market value that is determined by local assessors to be the total taxable value of land and additions on the property. | Land | Improvement |
|---|---|---|---|---|
| 2024 | $1,626 | $7,850 | $1,040 | $6,810 |
| 2023 | $1,626 | $7,850 | $1,040 | $6,810 |
| 2022 | $1,507 | $7,850 | $1,040 | $6,810 |
| 2021 | $1,541 | $7,020 | $780 | $6,240 |
| 2020 | $1,434 | $6,110 | $680 | $5,430 |
| 2019 | $1,419 | $6,110 | $680 | $5,430 |
| 2018 | $1,397 | $6,110 | $680 | $5,430 |
| 2017 | $1,380 | $6,110 | $680 | $5,430 |
| 2016 | $1,310 | $150,880 | $17,000 | $133,880 |
| 2015 | $3,035 | $150,880 | $17,000 | $133,880 |
| 2014 | $1,247 | $159,450 | $27,500 | $131,950 |
Agents Affiliated with this Home
-
Wendy Cohen

Seller's Agent in 2021
Wendy Cohen
EXP Realty LLC
(803) 448-6570
2 in this area
152 Total Sales
-
L
Seller's Agent in 2013
LISA MAGEE
OTHER
Map
Source: Greater Greenville Association of REALTORS®
MLS Number: 1438105
APN: T029.07-01-050.00
- 34 Spring Fellow Ln
- 213 Haven Reach Way
- 311 N Autumn Crest Place
- 71 Birdsong Ln
- 43 Birdsong Ln
- 0 Sunnydale Dr
- 24 Robin Hood Rd
- 427 Fairhaven Dr
- 0 Tanner Rd
- 4551 W Silver Lake Dr
- 11 Elmwood Dr
- 105 Edwards Mill Rd
- 103 Robin Hood Rd
- 11 Northway Dr
- 711 Edwards Mill Rd
- 25 Creekside Way
- 10 E Woodburn Dr
- 20 Creekside Way
- 109 Golf View Ln
- 298 N Orchard Dr
