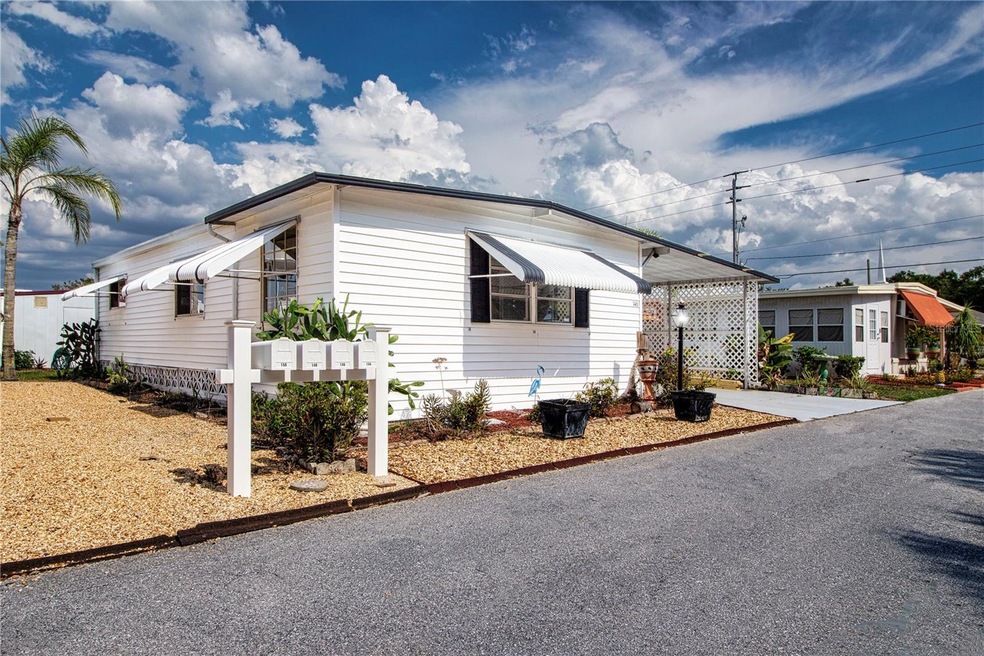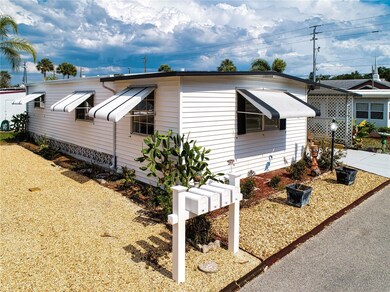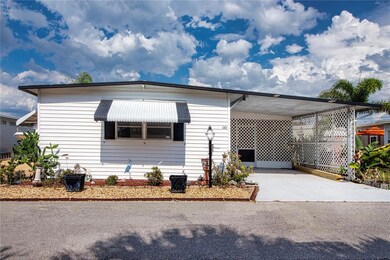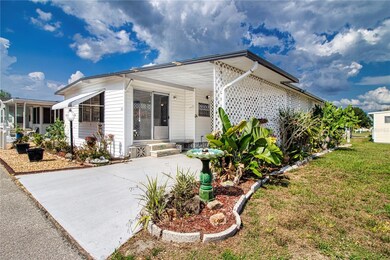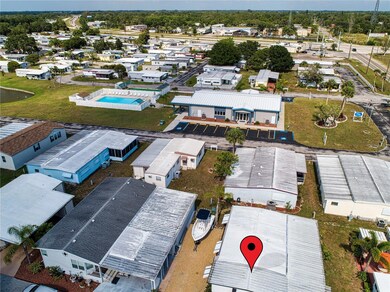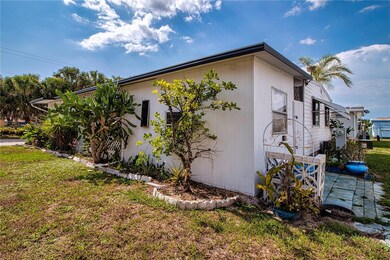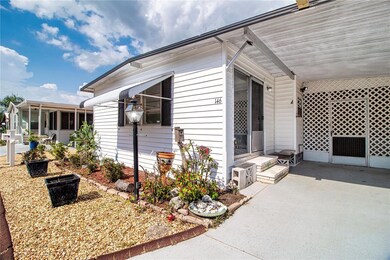
420 49th St E Unit 146 Palmetto, FL 34221
Memphis NeighborhoodHighlights
- Senior Community
- Bonus Room
- Enclosed patio or porch
- Clubhouse
- Shuffleboard Court
- Eat-In Kitchen
About This Home
As of July 2023Have you been thinking about downsizing? Maybe you're a snowbird looking for a winter retreat. This 2-bedroom, 1-1/2-bath home just had a make-over with new 3/4 " plywood subfloors and vinyl planking, freshly painted, trimmed out windows to name a few of the upgrades. Newer A/C and Water Heater. Oversized laundry room with plenty of storage, includes washer and dryer. On the property is a semi-private enclosed screened in patio. This property is located in Skyway Village Estates, low HOA fees and pet-friendly policy. The house comes with a dishwasher, washer and dryer, and large bonus room. Community pool and clubhouse, plus shuffleboard courts so that everyone can stay active year-round! Located conveniently near I-275 and I-75 as well as the Skyway Bridge and Gulf Coast beaches, this property is sure to be your new home away from home…
Last Agent to Sell the Property
EXP REALTY LLC License #3410224 Listed on: 05/15/2023

Property Details
Home Type
- Manufactured Home
Est. Annual Taxes
- $844
Year Built
- Built in 1977
Lot Details
- 3,581 Sq Ft Lot
- East Facing Home
HOA Fees
- $171 Monthly HOA Fees
Parking
- 1 Carport Space
Home Design
- Pillar, Post or Pier Foundation
- Slab Foundation
- Shingle Roof
- Vinyl Siding
Interior Spaces
- 736 Sq Ft Home
- Ceiling Fan
- Awning
- Living Room
- Bonus Room
Kitchen
- Eat-In Kitchen
- Range<<rangeHoodToken>>
- Dishwasher
Flooring
- Laminate
- Vinyl
Bedrooms and Bathrooms
- 2 Bedrooms
Laundry
- Laundry Room
- Dryer
- Washer
Outdoor Features
- Enclosed patio or porch
- Outdoor Storage
Mobile Home
- Manufactured Home
Utilities
- Central Air
- Heat Pump System
- Electric Water Heater
Listing and Financial Details
- Tax Lot 146
- Assessor Parcel Number 2256207453
Community Details
Overview
- Senior Community
- Association fees include common area taxes, pool, ground maintenance, sewer, trash, water
- Joe Schilling Or Betsy Association, Phone Number (941) 729-1894
- Skyway Village Est Community
- Skyway Village Estates Subdivision
- The community has rules related to allowable golf cart usage in the community
Amenities
- Clubhouse
Recreation
- Shuffleboard Court
Pet Policy
- 2 Pets Allowed
- Small pets allowed
Similar Homes in Palmetto, FL
Home Values in the Area
Average Home Value in this Area
Property History
| Date | Event | Price | Change | Sq Ft Price |
|---|---|---|---|---|
| 07/07/2023 07/07/23 | Sold | $122,000 | -6.1% | $166 / Sq Ft |
| 06/19/2023 06/19/23 | Pending | -- | -- | -- |
| 06/12/2023 06/12/23 | Price Changed | $129,900 | -5.5% | $176 / Sq Ft |
| 06/06/2023 06/06/23 | Price Changed | $137,500 | -1.0% | $187 / Sq Ft |
| 06/05/2023 06/05/23 | Price Changed | $138,900 | -0.7% | $189 / Sq Ft |
| 05/15/2023 05/15/23 | For Sale | $139,900 | +39.9% | $190 / Sq Ft |
| 07/22/2022 07/22/22 | Sold | $100,000 | -16.7% | $136 / Sq Ft |
| 07/10/2022 07/10/22 | Pending | -- | -- | -- |
| 07/10/2022 07/10/22 | For Sale | $120,000 | -- | $163 / Sq Ft |
Tax History Compared to Growth
Agents Affiliated with this Home
-
Michele Ridgeway

Seller's Agent in 2023
Michele Ridgeway
EXP REALTY LLC
(970) 515-2356
10 in this area
58 Total Sales
-
Jane Bear

Buyer's Agent in 2023
Jane Bear
ALLIANCE GROUP LIMITED
(941) 737-8937
1 in this area
20 Total Sales
Map
Source: Stellar MLS
MLS Number: A4570505
- 420 49th St E Unit 48
- 420 49th St E Unit 63
- 420 49th St E Unit 87
- 420 49th St E Unit 153
- 5104 2nd Ave E
- 146 51st Street Cir E
- 4707 1st Ave E Unit 4707
- 5611 Bayshore Rd Unit 5
- 5611 Bayshore Rd Unit 47
- 5611 Bayshore Rd Unit 61
- 5611 Bayshore Rd Unit 107
- 5611 Bayshore Rd Unit 20
- 5611 Bayshore Rd Unit 110
- 5611 Bayshore Rd Unit 12
- 5611 Bayshore Rd Unit 121
- 5611 Bayshore Rd Unit 119
- 5611 Bayshore Rd Unit 89
- 5611 Bayshore Rd Unit 42
- 5611 Bayshore Rd Unit 131
- 230 57th Ct E
