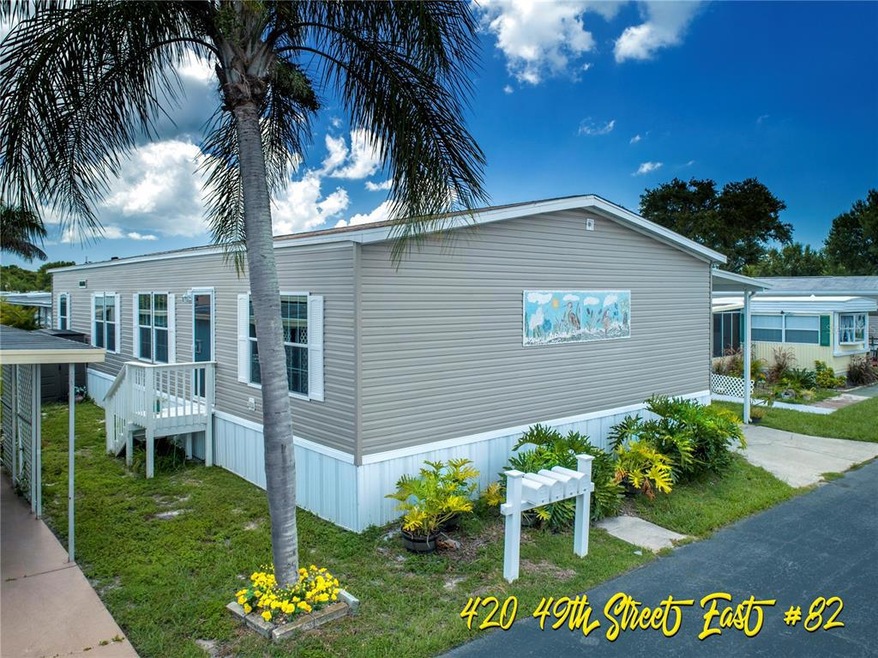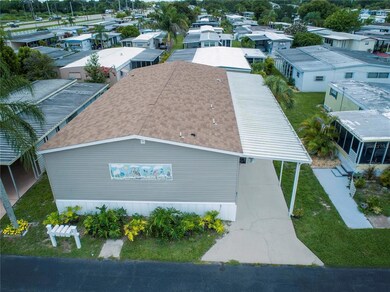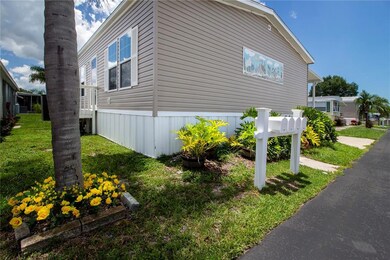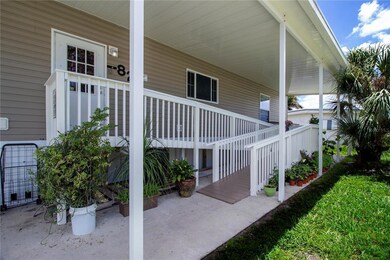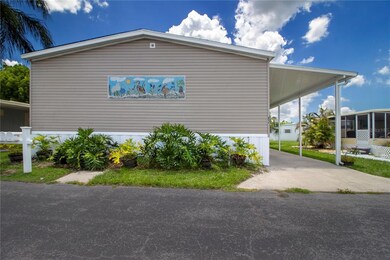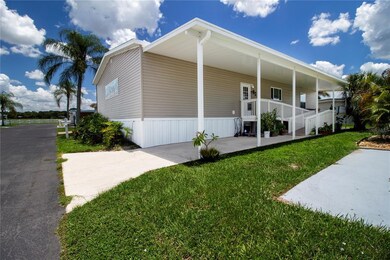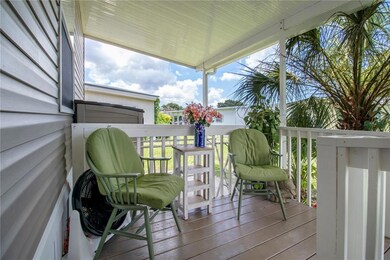
420 49th St E Unit 82 Palmetto, FL 34221
Memphis NeighborhoodHighlights
- Senior Community
- Clubhouse
- Bonus Room
- Open Floorplan
- Main Floor Primary Bedroom
- High Ceiling
About This Home
As of August 2022Breathtaking 2020 accessible or not home in Skyway Village! This 3 Bed/ 2 Bath split en-suite home with custom feature. This home has over 1,800 square feet & additional factory upgrades. Gorgeous wood plank vinyl & carpet flooring throughout. The Kitchen is stunning with new stainless-steel appliance package, deep French country sink, oven / range, fridge, dishwasher, garbage disposal and microwave. The utility room has factory upgraded custom bench with built-in cubby storage, 1 yr old washer & dryer combo, upright freezer and custom laundry access to the master bath. Need I say more about the OPEN CONCEPT kitchen with decorative back splash, solid surface countertops, breakfast nook island overlooks the living and dining room area. Window to window custom tint protection, custom pull down shades throughout this beautiful home. Surround Crown molding adds finishing touches to every corner. Other master bath features include 2 large walk-in closets, accessible custom tiled shower with built in shower bench, extra shower heads and hand held wand. The entertainment center in living room will fit 75" television, lever door handles, smoke alarms and ceiling fans. The driveway / carport with custom height and accessible walk up Trek ramp. Do not miss out on this amazing opportunity! The seller is leaving tasteful furnishing, see the attached list! Easy access to Bradenton, I-275 Skyway Bridge, Fishing Pier, St.Pete's, Tampa Bay. Skyway Village is a Co-Op designed for age-restricted residents who want to enjoy an active lifestyle. Amenities include: clubhouse, craft room, library, heated pool, billiard, shuffle board, and planned community activities. Do not miss out on this stunning Florida home - Come play near the world renowned Gulf Coast beaches, Anna Maria Island, Sarasota and much more! Room Feature: Linen Closet In Bath (Primary Bathroom).
Last Agent to Sell the Property
EXP REALTY LLC License #3410224 Listed on: 07/08/2022

Property Details
Home Type
- Manufactured Home
Est. Annual Taxes
- $2,200
Year Built
- Built in 2020
Lot Details
- 3,894 Sq Ft Lot
- Northwest Facing Home
HOA Fees
- $150 Monthly HOA Fees
Parking
- 1 Carport Space
Home Design
- Slab Foundation
- Shingle Roof
- Vinyl Siding
Interior Spaces
- 1,800 Sq Ft Home
- Open Floorplan
- Built-In Features
- Crown Molding
- High Ceiling
- Ceiling Fan
- Double Pane Windows
- Insulated Windows
- Tinted Windows
- Shades
- Blinds
- Rods
- Family Room Off Kitchen
- Combination Dining and Living Room
- Bonus Room
- Inside Utility
- Vinyl Flooring
Kitchen
- Eat-In Kitchen
- <<convectionOvenToken>>
- Range<<rangeHoodToken>>
- Recirculated Exhaust Fan
- <<microwave>>
- Freezer
- Ice Maker
- Dishwasher
- Solid Surface Countertops
- Solid Wood Cabinet
- Disposal
Bedrooms and Bathrooms
- 3 Bedrooms
- Primary Bedroom on Main
- Split Bedroom Floorplan
- Walk-In Closet
- 2 Full Bathrooms
Laundry
- Dryer
- Washer
Outdoor Features
- Rain Gutters
- Side Porch
Utilities
- Central Heating and Cooling System
- Humidity Control
- Thermostat
- Electric Water Heater
- Cable TV Available
Additional Features
- Accessibility Features
- Manufactured Home
Listing and Financial Details
- Home warranty included in the sale of the property
- Visit Down Payment Resource Website
- Tax Lot 82
- Assessor Parcel Number 2256204252
Community Details
Overview
- Senior Community
- Association fees include common area taxes, pool, ground maintenance, management, sewer, trash, water
- Pat Association, Phone Number (941) 729-1894
- Skyway Village Est Community
- Skyway Village Estates Co Op Subdivision
- The community has rules related to allowable golf cart usage in the community
Amenities
- Clubhouse
- Community Mailbox
Recreation
- Shuffleboard Court
- Community Pool
Pet Policy
- Pet Size Limit
- 2 Pets Allowed
- Small pets allowed
Similar Homes in Palmetto, FL
Home Values in the Area
Average Home Value in this Area
Property History
| Date | Event | Price | Change | Sq Ft Price |
|---|---|---|---|---|
| 08/10/2022 08/10/22 | Sold | $205,000 | +8.0% | $114 / Sq Ft |
| 07/13/2022 07/13/22 | Pending | -- | -- | -- |
| 07/08/2022 07/08/22 | For Sale | $189,900 | +849.5% | $106 / Sq Ft |
| 09/27/2019 09/27/19 | Sold | $20,000 | -20.0% | -- |
| 07/30/2019 07/30/19 | Pending | -- | -- | -- |
| 06/11/2019 06/11/19 | For Sale | $25,000 | +25.0% | -- |
| 06/01/2019 06/01/19 | Off Market | $20,000 | -- | -- |
| 02/02/2019 02/02/19 | For Sale | $25,000 | +25.0% | -- |
| 02/01/2019 02/01/19 | Off Market | $20,000 | -- | -- |
| 07/21/2018 07/21/18 | For Sale | $25,000 | -- | -- |
Tax History Compared to Growth
Agents Affiliated with this Home
-
Michele Ridgeway

Seller's Agent in 2022
Michele Ridgeway
EXP REALTY LLC
(970) 515-2356
10 in this area
58 Total Sales
-
Karen Thompson
K
Seller's Agent in 2019
Karen Thompson
FRONTGATE REAL ESTATE LLC
(941) 773-4661
7 in this area
12 Total Sales
-
Tim Lester

Buyer's Agent in 2019
Tim Lester
TIM LESTER INTERNAT'L REALTY
(941) 524-8465
77 in this area
505 Total Sales
Map
Source: Stellar MLS
MLS Number: A4541519
- 420 49th St E Unit 48
- 420 49th St E Unit 63
- 420 49th St E Unit 87
- 420 49th St E Unit 153
- 5104 2nd Ave E
- 146 51st Street Cir E
- 4707 1st Ave E Unit 4707
- 5611 Bayshore Rd Unit 5
- 5611 Bayshore Rd Unit 47
- 5611 Bayshore Rd Unit 61
- 5611 Bayshore Rd Unit 107
- 5611 Bayshore Rd Unit 20
- 5611 Bayshore Rd Unit 110
- 5611 Bayshore Rd Unit 12
- 5611 Bayshore Rd Unit 121
- 5611 Bayshore Rd Unit 119
- 5611 Bayshore Rd Unit 89
- 5611 Bayshore Rd Unit 42
- 5611 Bayshore Rd Unit 131
- 230 57th Ct E
