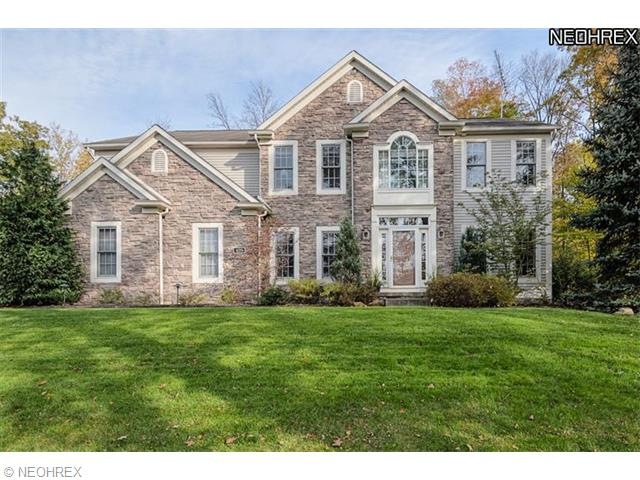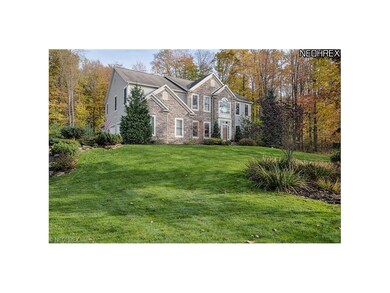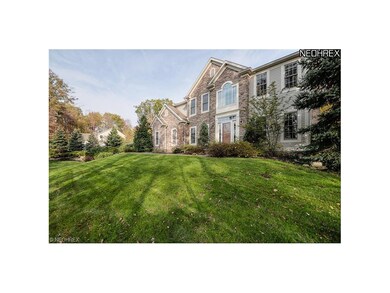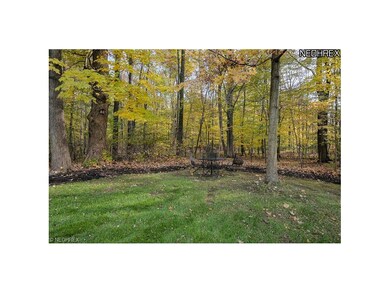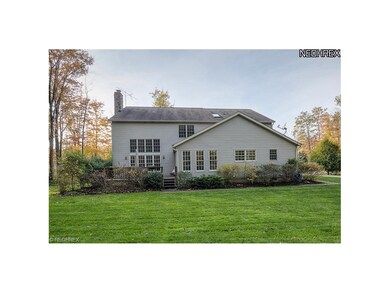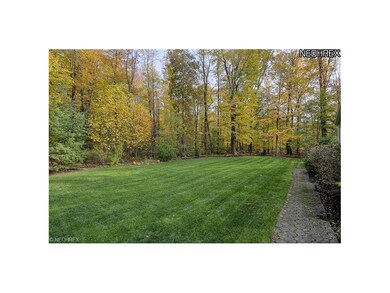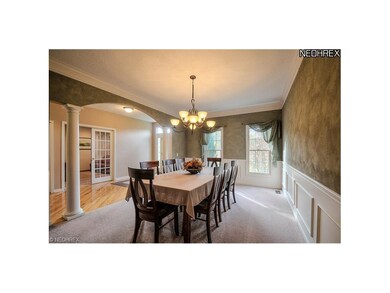
420 Chadwick Dr Aurora, OH 44202
Highlights
- View of Trees or Woods
- 3.79 Acre Lot
- Deck
- Leighton Elementary School Rated A
- Colonial Architecture
- Wooded Lot
About This Home
As of May 2017Four Bedroom, three and a half bath Hershberger colonial situated on 3.7 acres in Wellington Estates. This home shows like a model, with an open floor plan that includes a two story great room with a wall of windows. Beautiful wooded views on the 3.7 wooded acres, that gives the owner privacy with a longer setback. Other amenities include a first floor office, walk in pantry, sun room, deck, first floor laundry, wine/bistro room, and a heated garage. Master bedroom has two walk-in closets, custom ceilings, and a glamour bath with two sinks and a garden tub. Two bedrooms share a jack-n-jill bath, the fourth bedroom has its own bath. Extras include wood floors, cathedral ceilings in the kitchen and sun room, formal dining room with pillars, woodwork and an arched entry, security system, and gas fireplace. There is a carpeted room in the basement for television and working out. The home has two water heaters and is plumbed for central vacuum. The home backs up to 100 acre nature reserve.
Home Details
Home Type
- Single Family
Est. Annual Taxes
- $5,474
Year Built
- Built in 2001
Lot Details
- 3.79 Acre Lot
- Lot Dimensions are 320x563
- Cul-De-Sac
- Street terminates at a dead end
- West Facing Home
- Wooded Lot
HOA Fees
- $6 Monthly HOA Fees
Property Views
- Woods
- Park or Greenbelt
Home Design
- Colonial Architecture
- Asphalt Roof
- Stone Siding
- Vinyl Construction Material
Interior Spaces
- 3,392 Sq Ft Home
- 2-Story Property
- 1 Fireplace
Kitchen
- <<builtInOvenToken>>
- Cooktop<<rangeHoodToken>>
- <<microwave>>
- Dishwasher
- Disposal
Bedrooms and Bathrooms
- 4 Bedrooms
Partially Finished Basement
- Basement Fills Entire Space Under The House
- Sump Pump
Home Security
- Home Security System
- Fire and Smoke Detector
Parking
- 3 Car Attached Garage
- Heated Garage
- Garage Door Opener
Outdoor Features
- Deck
Utilities
- Forced Air Heating and Cooling System
- Humidifier
- Heating System Uses Gas
Listing and Financial Details
- Assessor Parcel Number 030263000053070
Community Details
Overview
- Wellington Community
Amenities
- Shops
Recreation
- Park
Ownership History
Purchase Details
Home Financials for this Owner
Home Financials are based on the most recent Mortgage that was taken out on this home.Purchase Details
Home Financials for this Owner
Home Financials are based on the most recent Mortgage that was taken out on this home.Purchase Details
Home Financials for this Owner
Home Financials are based on the most recent Mortgage that was taken out on this home.Purchase Details
Purchase Details
Home Financials for this Owner
Home Financials are based on the most recent Mortgage that was taken out on this home.Similar Homes in Aurora, OH
Home Values in the Area
Average Home Value in this Area
Purchase History
| Date | Type | Sale Price | Title Company |
|---|---|---|---|
| Warranty Deed | $430,000 | None Available | |
| Warranty Deed | $1,175,000 | None Available | |
| Warranty Deed | $405,000 | Attorney | |
| Warranty Deed | $425,000 | Attorney | |
| Deed | $399,900 | Midland Commerce Group |
Mortgage History
| Date | Status | Loan Amount | Loan Type |
|---|---|---|---|
| Open | $224,000 | Credit Line Revolving | |
| Closed | $315,000 | New Conventional | |
| Closed | $325,000 | Closed End Mortgage | |
| Closed | $125,000 | New Conventional | |
| Closed | $344,000 | New Conventional | |
| Previous Owner | $390,775 | VA | |
| Previous Owner | $340,000 | Purchase Money Mortgage | |
| Previous Owner | $60,000 | Credit Line Revolving | |
| Previous Owner | $322,700 | Unknown | |
| Previous Owner | $35,000 | Credit Line Revolving | |
| Previous Owner | $42,900 | Credit Line Revolving | |
| Previous Owner | $315,000 | Purchase Money Mortgage |
Property History
| Date | Event | Price | Change | Sq Ft Price |
|---|---|---|---|---|
| 05/08/2017 05/08/17 | Sold | $430,000 | -4.4% | $127 / Sq Ft |
| 03/02/2017 03/02/17 | Pending | -- | -- | -- |
| 01/03/2017 01/03/17 | Price Changed | $449,900 | -2.2% | $133 / Sq Ft |
| 10/24/2016 10/24/16 | For Sale | $459,900 | +8.2% | $136 / Sq Ft |
| 01/16/2014 01/16/14 | Sold | $425,000 | -5.6% | $125 / Sq Ft |
| 12/13/2013 12/13/13 | Pending | -- | -- | -- |
| 11/01/2013 11/01/13 | For Sale | $450,000 | -- | $133 / Sq Ft |
Tax History Compared to Growth
Tax History
| Year | Tax Paid | Tax Assessment Tax Assessment Total Assessment is a certain percentage of the fair market value that is determined by local assessors to be the total taxable value of land and additions on the property. | Land | Improvement |
|---|---|---|---|---|
| 2024 | $9,145 | $203,600 | $45,500 | $158,100 |
| 2023 | $8,934 | $162,720 | $45,500 | $117,220 |
| 2022 | $8,146 | $162,720 | $45,500 | $117,220 |
| 2021 | $8,192 | $162,720 | $45,500 | $117,220 |
| 2020 | $7,993 | $149,240 | $45,500 | $103,740 |
| 2019 | $8,057 | $149,240 | $45,500 | $103,740 |
| 2018 | $7,320 | $122,990 | $36,750 | $86,240 |
| 2017 | $7,320 | $122,990 | $36,750 | $86,240 |
| 2016 | $6,582 | $122,990 | $36,750 | $86,240 |
| 2015 | $6,797 | $122,990 | $36,750 | $86,240 |
| 2014 | $6,676 | $118,900 | $36,750 | $82,150 |
| 2013 | $6,634 | $118,900 | $36,750 | $82,150 |
Agents Affiliated with this Home
-
Amy McDougald - Eckard

Seller's Agent in 2017
Amy McDougald - Eckard
Keller Williams Chervenic Rlty
(330) 562-4409
62 in this area
162 Total Sales
-
Nathan Golem

Buyer's Agent in 2017
Nathan Golem
RE/MAX
(216) 906-1332
3 in this area
61 Total Sales
-
Teresa Fiorentino

Buyer's Agent in 2014
Teresa Fiorentino
Keller Williams Chervenic Rlty
(330) 760-0697
1 in this area
129 Total Sales
Map
Source: MLS Now
MLS Number: 3455917
APN: 03-026-30-00-053-070
- 300 Chatham Dr
- 587 Surrey Dr
- 190 Millpond Rd
- 561 Willard Rd
- 351 New Hudson Rd
- 12 Pine Villa Trail
- 824 S Chillicothe Rd
- 824 S Chillicothe Rd Unit 6
- 191 Parkview Dr
- 177 N Park Dr
- 90 Aurora Hudson Rd
- 240 S Park Dr
- 670 Bartlett Rd
- 985 Goldenrod Trail Unit 16K
- 999 Goldenrod Trail
- 986 Goldenrod Trail
- 255 Bonnie Ln
- 365 Aurora Hudson Rd
- V/L Ohio 82
- 51 S Chillicothe Rd
