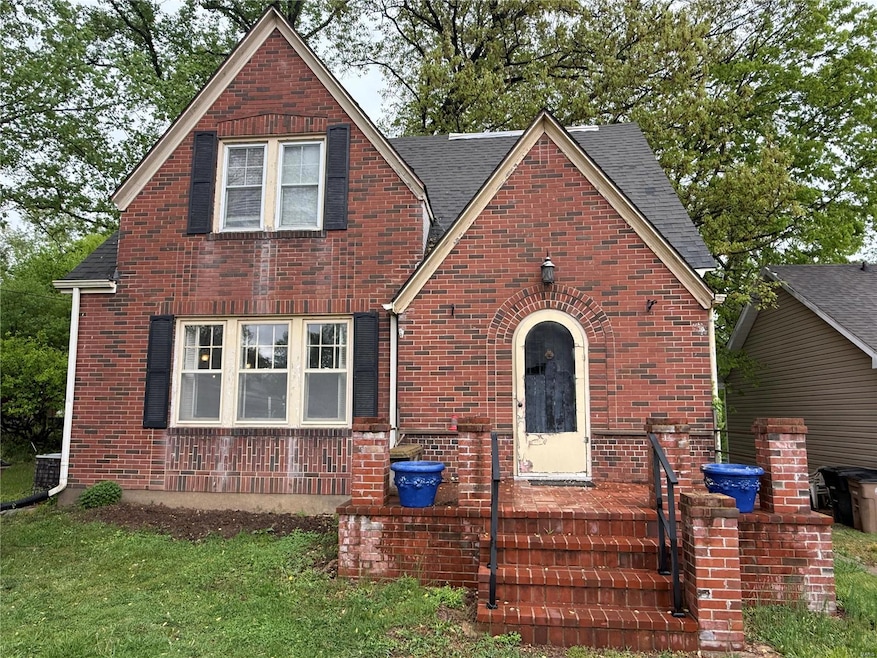420 E Cape Rock Dr Cape Girardeau, MO 63701
Estimated payment $735/month
Total Views
37,545
3
Beds
2
Baths
1,960
Sq Ft
$64
Price per Sq Ft
Highlights
- Two cooling system units
- Bungalow
- Wood Burning Fireplace
- Blanchard Elementary School Rated A-
- Forced Air Heating and Cooling System
About This Home
This charming brick home has solid bones and tons of potential. It’s ready for someone with vision to bring it back to life! Whether you're looking for your next rental property or a smart flip project, this one just makes sense. With a little work, this could be a fantastic investment at a price point that leaves room for upside. Don’t miss your chance to turn this diamond in the rough into a true gem!
Home Details
Home Type
- Single Family
Est. Annual Taxes
- $831
Year Built
- Built in 1937
Lot Details
- 0.28 Acre Lot
Home Design
- Bungalow
Interior Spaces
- 1,960 Sq Ft Home
- 1.5-Story Property
- Wood Burning Fireplace
- Fireplace Features Masonry
- Living Room with Fireplace
- Partially Finished Basement
- Finished Basement Bathroom
Bedrooms and Bathrooms
- 3 Bedrooms
Parking
- 1 Parking Space
- 1 Carport Space
- Off-Street Parking
Schools
- Blanchard Elem. Elementary School
- Central Jr. High Middle School
- Central High School
Utilities
- Two cooling system units
- Forced Air Heating and Cooling System
- Dual Heating Fuel
- Heating System Uses Natural Gas
- Gas Water Heater
- Phone Available
Listing and Financial Details
- Assessor Parcel Number 16-712-00-03-00600-0000
Map
Create a Home Valuation Report for This Property
The Home Valuation Report is an in-depth analysis detailing your home's value as well as a comparison with similar homes in the area
Home Values in the Area
Average Home Value in this Area
Tax History
| Year | Tax Paid | Tax Assessment Tax Assessment Total Assessment is a certain percentage of the fair market value that is determined by local assessors to be the total taxable value of land and additions on the property. | Land | Improvement |
|---|---|---|---|---|
| 2025 | $8 | $16,780 | $590 | $16,190 |
| 2024 | $8 | $15,980 | $560 | $15,420 |
| 2023 | $831 | $15,980 | $560 | $15,420 |
| 2022 | $765 | $14,720 | $510 | $14,210 |
| 2021 | $765 | $14,720 | $510 | $14,210 |
| 2020 | $768 | $14,720 | $510 | $14,210 |
| 2019 | $766 | $14,720 | $0 | $0 |
| 2018 | $765 | $14,720 | $0 | $0 |
| 2017 | $767 | $14,720 | $0 | $0 |
| 2016 | $717 | $13,820 | $0 | $0 |
| 2015 | $720 | $13,860 | $0 | $0 |
| 2014 | $723 | $13,860 | $0 | $0 |
Source: Public Records
Property History
| Date | Event | Price | Change | Sq Ft Price |
|---|---|---|---|---|
| 08/06/2025 08/06/25 | Price Changed | $125,000 | -3.8% | $64 / Sq Ft |
| 07/07/2025 07/07/25 | Price Changed | $130,000 | -2.3% | $66 / Sq Ft |
| 05/28/2025 05/28/25 | Price Changed | $133,000 | -1.5% | $68 / Sq Ft |
| 04/30/2025 04/30/25 | For Sale | $135,000 | -- | $69 / Sq Ft |
Source: MARIS MLS
Purchase History
| Date | Type | Sale Price | Title Company |
|---|---|---|---|
| Warranty Deed | -- | -- | |
| Warranty Deed | -- | None Available | |
| Warranty Deed | -- | None Available |
Source: Public Records
Mortgage History
| Date | Status | Loan Amount | Loan Type |
|---|---|---|---|
| Open | $115,000 | New Conventional | |
| Previous Owner | $98,600 | VA | |
| Previous Owner | $105,000 | New Conventional | |
| Previous Owner | $20,000 | Credit Line Revolving |
Source: Public Records
Source: MARIS MLS
MLS Number: MIS25026830
APN: 16-712-00-03-00600-0000
Nearby Homes
- 389 Country Club Dr
- 0 Landis Dr Unit MIS25057582
- 2007 Donna St
- 1771 Northwoods Ct
- 405 Mckenna Dr
- 1737 Northwoods Ct
- 1893 Eden Way
- 1518 N Spanish St
- 1535 Rand St
- 1515 N Water St
- 430 Johnson
- 1470 N Water St
- 616 Pieronnet St
- 1330 N Sprigg St Unit 1
- 1111 Missouri 177
- 1107 N Spanish St
- 0 N Spanish St
- 1446 N Henderson St
- 1427 Price Dr
- 1314 Bertling St
- 1726 N Main St
- 618 Ferguson St
- 1710 N Sprigg St
- 1437 N Water St
- 2070 N Sprigg St
- 1104 Perry Ave
- 345 N Park Ave Unit 1
- 121 N Henderson Ave
- 27 N Park Ave
- 132 S Benton St
- 521 Asher St
- 613 Albert St
- 630 S Spring St
- 2703 Luce St
- 3010 Hawthorne Place Dr
- 3007 Hawthorne Place Dr
- 3011 Hawthorne Place Dr
- 2820 Themis St Unit C
- 2308 Kenneth Dr
- 12 Creekside Way







