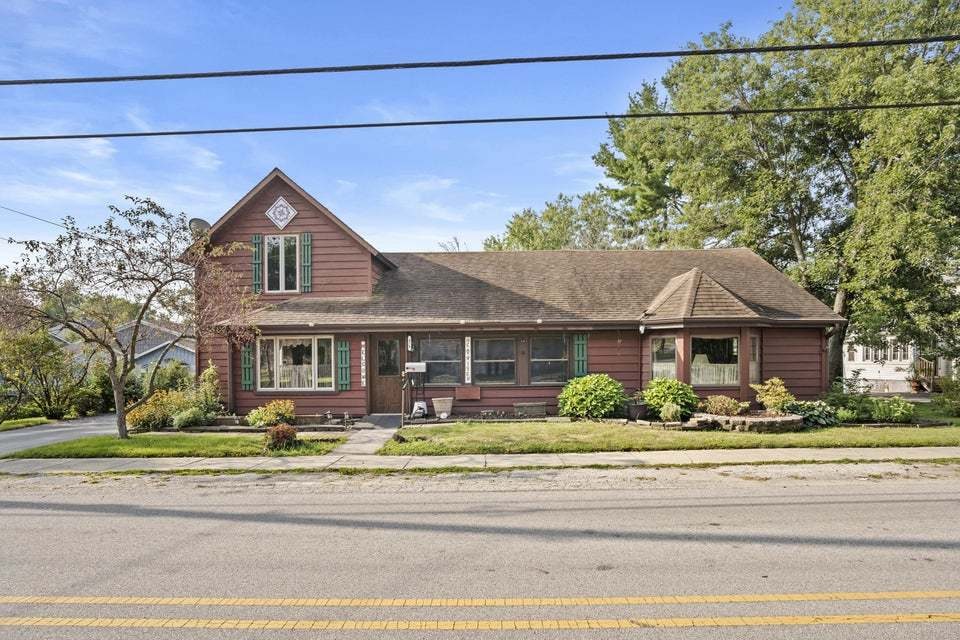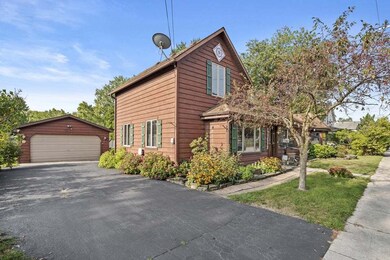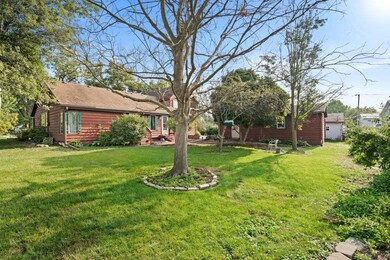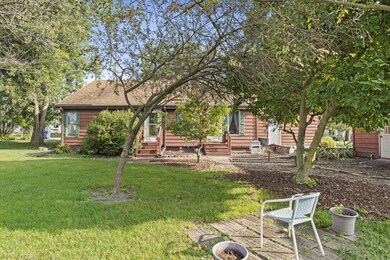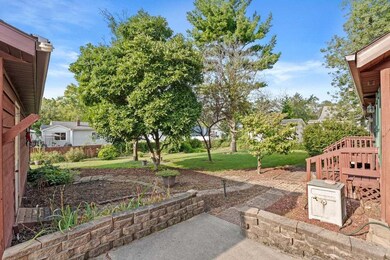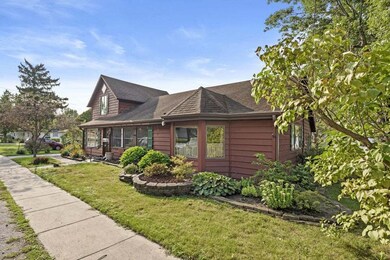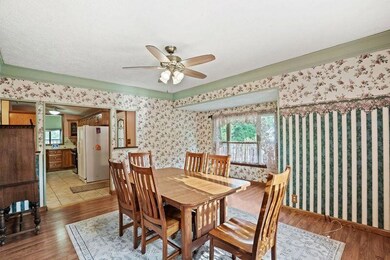
420 E Main St Lowell, IN 46356
Cedar Creek NeighborhoodEstimated payment $1,669/month
Highlights
- Landscaped Professionally
- Sun or Florida Room
- 2 Car Detached Garage
- Traditional Architecture
- Formal Dining Room
- Living Room
About This Home
Welcome to this beautifully maintained gem nestled in the heart of Lowell. This enchanting 3-bedroom, 1-bathroom home blends classic charm with modern comfort, offering a cozy retreat for you and your family. As you approach, you'll be greeted by a front yard bursting with vibrant, perennial flowers that add a touch of natural beauty throughout the seasons. Imagine relaxing on the front porch, surrounded by the colorful blooms and the serene atmosphere of your new home. Step inside to discover a warm and inviting country kitchen, perfect for preparing meals and creating lasting memories with loved ones. The spacious living room features generous natural light and offers a welcoming space to unwind and entertain. The home's three bedrooms provide comfortable and private spaces, while the thoughtfully designed bathroom ensures convenience for everyone. Additional living space is available in the full basement, ideal for storage. The attached garage offers practical storage and parking solutions. Located in a friendly neighborhood, this charming home is not just a place to live-it's a place to create your own story. Don't miss the opportunity to make this home your own personal sanctuary. Come and experience the blend of beauty and functionality that makes this home truly special. Seller requested to close at Fidelity National Title and the property is as-is.
Listing Agent
Better Homes & Gardens Real Estate License #475185730 Listed on: 08/30/2024

Home Details
Home Type
- Single Family
Est. Annual Taxes
- $2,203
Year Built
- Built in 1900
Lot Details
- 9,801 Sq Ft Lot
- Lot Dimensions are 99x99
- Landscaped Professionally
Parking
- 2 Car Detached Garage
- Garage Door Opener
Home Design
- Traditional Architecture
- Asphalt Roof
- Concrete Perimeter Foundation
- Cedar
Interior Spaces
- 1,841 Sq Ft Home
- 1.5-Story Property
- Family Room
- Living Room
- Formal Dining Room
- Sun or Florida Room
- Unfinished Basement
- Partial Basement
Kitchen
- Range<<rangeHoodToken>>
- <<microwave>>
- Dishwasher
- Disposal
Flooring
- Carpet
- Laminate
- Ceramic Tile
Bedrooms and Bathrooms
- 3 Bedrooms
- 3 Potential Bedrooms
- 1 Full Bathroom
Laundry
- Laundry Room
- Dryer
- Washer
Utilities
- Central Air
- Heating System Uses Natural Gas
- 100 Amp Service
Community Details
- Laundry Facilities
Listing and Financial Details
- Homeowner Tax Exemptions
Map
Home Values in the Area
Average Home Value in this Area
Tax History
| Year | Tax Paid | Tax Assessment Tax Assessment Total Assessment is a certain percentage of the fair market value that is determined by local assessors to be the total taxable value of land and additions on the property. | Land | Improvement |
|---|---|---|---|---|
| 2024 | $5,840 | $235,100 | $30,400 | $204,700 |
| 2023 | $2,093 | $220,300 | $30,400 | $189,900 |
| 2022 | $2,093 | $209,300 | $30,400 | $178,900 |
| 2021 | $1,881 | $188,100 | $23,600 | $164,500 |
| 2020 | $1,762 | $176,200 | $23,600 | $152,600 |
| 2019 | $1,750 | $166,600 | $23,600 | $143,000 |
| 2018 | $1,791 | $164,300 | $23,600 | $140,700 |
| 2017 | $1,830 | $158,800 | $25,200 | $133,600 |
| 2016 | $1,631 | $155,500 | $25,200 | $130,300 |
| 2014 | $1,657 | $157,000 | $25,200 | $131,800 |
| 2013 | $1,706 | $155,100 | $25,100 | $130,000 |
Property History
| Date | Event | Price | Change | Sq Ft Price |
|---|---|---|---|---|
| 07/17/2025 07/17/25 | Price Changed | $260,000 | -5.1% | $141 / Sq Ft |
| 06/19/2025 06/19/25 | Price Changed | $274,000 | -0.4% | $149 / Sq Ft |
| 05/22/2025 05/22/25 | Price Changed | $275,000 | +2.6% | $149 / Sq Ft |
| 01/09/2025 01/09/25 | Price Changed | $268,000 | -0.7% | $146 / Sq Ft |
| 09/12/2024 09/12/24 | Price Changed | $270,000 | -1.8% | $147 / Sq Ft |
| 08/22/2024 08/22/24 | For Sale | $275,000 | -- | $149 / Sq Ft |
Purchase History
| Date | Type | Sale Price | Title Company |
|---|---|---|---|
| Interfamily Deed Transfer | -- | Chicago Title Insurance Co |
Mortgage History
| Date | Status | Loan Amount | Loan Type |
|---|---|---|---|
| Closed | $108,000 | New Conventional |
Similar Homes in Lowell, IN
Source: Midwest Real Estate Data (MRED)
MLS Number: 12151334
APN: 45-19-23-451-003.000-008
- 427 E Commercial Ave
- 17433-Approx Grant St
- 5071 Stephen Ln
- 5089 Stephen Ln
- 5088 Stephen Ln
- 5057 Stephen Ln
- 4944 Stephen Ln
- 5012 Stephen Ln
- 5056 Stephen Ln
- 5062 Stephen Ln
- 1120 Lincoln Ave
- 111 Prairie St
- 241R Washington St
- 236 W Commercial Ave
- 18388 Alexander Ave
- 1201 Lincoln Ave
- 288 W Commercial Ave
- 1070 Woodland Ct
- 285 W Commercial Ave
- 115 N Nichols St
- 306 -B Meadow Ln
- 4220 166th Ln
- 14335 Truman St
- 13519 Lee St
- 13340 Edison St
- 2571 W 127th Place
- 23215 Pierce St
- 481 E 127th Ln
- 451 E 127th Place
- 471 E 127th Place
- 511 E 127th Place
- 521 E 127th Place
- 484 E 127th Ave
- 761 S East St
- 12541 Virginia St
- 12535 Virginia St
- 930 Cypress Point Dr
- 23809 Shelby Rd
- 1115 Sioux Dr
- 7750 W 105th Place
