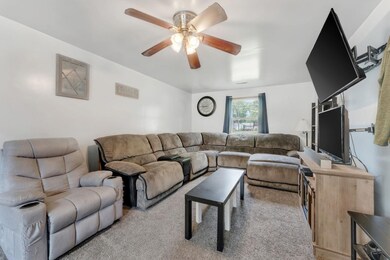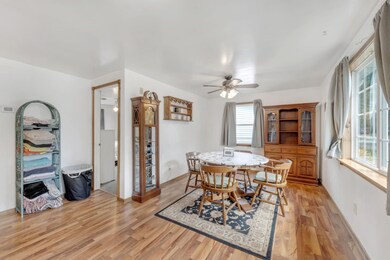
420 Exeter Rd Kingsford Heights, IN 46346
Highlights
- No HOA
- 1-Story Property
- Forced Air Heating and Cooling System
- 2.5 Car Attached Garage
About This Home
As of October 2024NOT JUST A DRIVE-BY! This welcoming ranch-style home features 3 bedrooms, 1 bath on a double lot - making your back yard HUGE! This main floor living home features a large living room, open concept kitchen & dining room, and a LARGE garage. YOU can't beat this price - schedule a showing today!
Last Agent to Sell the Property
Brokerworks Group License #RB14038624 Listed on: 06/20/2022
Last Buyer's Agent
Non-Member Agent
Non-Member MLS Office
Home Details
Home Type
- Single Family
Est. Annual Taxes
- $489
Year Built
- Built in 1969
Lot Details
- 7,178 Sq Ft Lot
Parking
- 2.5 Car Attached Garage
- Off-Street Parking
Interior Spaces
- 1,125 Sq Ft Home
- 1-Story Property
Bedrooms and Bathrooms
- 3 Bedrooms
- 1 Full Bathroom
Utilities
- Forced Air Heating and Cooling System
- Heating System Uses Natural Gas
Community Details
- No Home Owners Association
- Louthett & Schoon Add Subdivision
Listing and Financial Details
- Assessor Parcel Number 461518378017000065
Ownership History
Purchase Details
Home Financials for this Owner
Home Financials are based on the most recent Mortgage that was taken out on this home.Purchase Details
Home Financials for this Owner
Home Financials are based on the most recent Mortgage that was taken out on this home.Purchase Details
Home Financials for this Owner
Home Financials are based on the most recent Mortgage that was taken out on this home.Purchase Details
Purchase Details
Similar Home in Kingsford Heights, IN
Home Values in the Area
Average Home Value in this Area
Purchase History
| Date | Type | Sale Price | Title Company |
|---|---|---|---|
| Warranty Deed | $180,000 | None Listed On Document | |
| Warranty Deed | -- | Metropolitan Title | |
| Warranty Deed | -- | None Available | |
| Special Warranty Deed | -- | Statewide Title Company Inc | |
| Sheriffs Deed | $52,727 | None Available |
Mortgage History
| Date | Status | Loan Amount | Loan Type |
|---|---|---|---|
| Open | $176,739 | FHA | |
| Previous Owner | $50,000 | New Conventional | |
| Previous Owner | $129,292 | New Conventional | |
| Previous Owner | $67,400 | New Conventional |
Property History
| Date | Event | Price | Change | Sq Ft Price |
|---|---|---|---|---|
| 10/04/2024 10/04/24 | Sold | $180,000 | 0.0% | $160 / Sq Ft |
| 09/03/2024 09/03/24 | Price Changed | $180,000 | +7.5% | $160 / Sq Ft |
| 08/26/2024 08/26/24 | Price Changed | $167,500 | -1.5% | $149 / Sq Ft |
| 08/15/2024 08/15/24 | For Sale | $170,000 | +36.0% | $151 / Sq Ft |
| 07/22/2022 07/22/22 | Sold | $125,000 | 0.0% | $111 / Sq Ft |
| 06/23/2022 06/23/22 | Pending | -- | -- | -- |
| 06/20/2022 06/20/22 | For Sale | $125,000 | +66.9% | $111 / Sq Ft |
| 10/01/2020 10/01/20 | Sold | $74,900 | 0.0% | $67 / Sq Ft |
| 12/06/2019 12/06/19 | Pending | -- | -- | -- |
| 11/20/2019 11/20/19 | For Sale | $74,900 | -- | $67 / Sq Ft |
Tax History Compared to Growth
Tax History
| Year | Tax Paid | Tax Assessment Tax Assessment Total Assessment is a certain percentage of the fair market value that is determined by local assessors to be the total taxable value of land and additions on the property. | Land | Improvement |
|---|---|---|---|---|
| 2024 | $937 | $99,200 | $16,100 | $83,100 |
| 2023 | $858 | $92,600 | $11,700 | $80,900 |
| 2022 | $637 | $75,500 | $11,700 | $63,800 |
| 2021 | $602 | $70,000 | $11,700 | $58,300 |
| 2020 | $489 | $70,000 | $11,700 | $58,300 |
| 2019 | $1,158 | $55,500 | $8,000 | $47,500 |
| 2018 | $698 | $32,500 | $8,000 | $24,500 |
| 2017 | $492 | $22,200 | $5,600 | $16,600 |
| 2016 | $600 | $27,600 | $5,700 | $21,900 |
| 2014 | $752 | $37,600 | $5,700 | $31,900 |
Agents Affiliated with this Home
-
Elizabeth Lukac

Seller's Agent in 2024
Elizabeth Lukac
RE/MAX
(219) 851-4911
117 Total Sales
-
Jackson Tyson
J
Buyer's Agent in 2024
Jackson Tyson
McColly Real Estate
(219) 281-9198
11 Total Sales
-
Kyle R. Bowen

Buyer Co-Listing Agent in 2024
Kyle R. Bowen
McColly Real Estate
(219) 902-7427
298 Total Sales
-
Stacey Matthys

Seller's Agent in 2022
Stacey Matthys
Brokerworks Group
(219) 363-0714
326 Total Sales
-
Kristy Ruminski

Seller Co-Listing Agent in 2022
Kristy Ruminski
Brokerworks Group
(219) 393-8084
359 Total Sales
-
N
Buyer's Agent in 2022
Non-Member Agent
Non-Member MLS Office
Map
Source: Northwest Indiana Association of REALTORS®
MLS Number: 514664
APN: 46-15-18-378-017.000-065
- 419 Belvoir Rd
- 417 Belvoir Rd
- 413 Belvoir Rd
- 380 Evanston Rd
- 396 Evanston Rd
- 604 Grayton Rd
- 817 Larchmere Rd
- 815 Larchmere Rd
- 474 Grenway Rd
- 817 Larchmere Rd
- 815 Larchmere Rd
- 813 Larchmere Rd
- 528 Oxford Rd
- 3612 Malvern Rd
- 3706 Malvern Rd
- 3704 Malvern Rd
- 3706 Malvern Rd
- 3704 Malvern Rd
- 3612 Malvern Rd
- 3612 Malvern Rd






