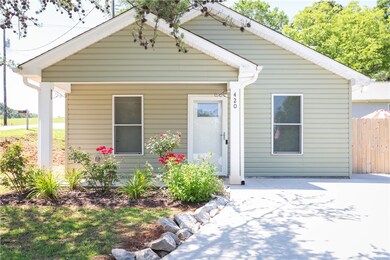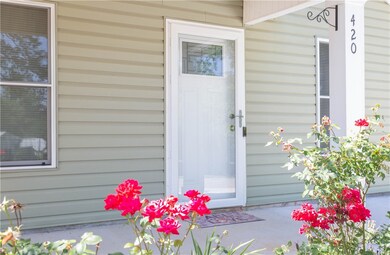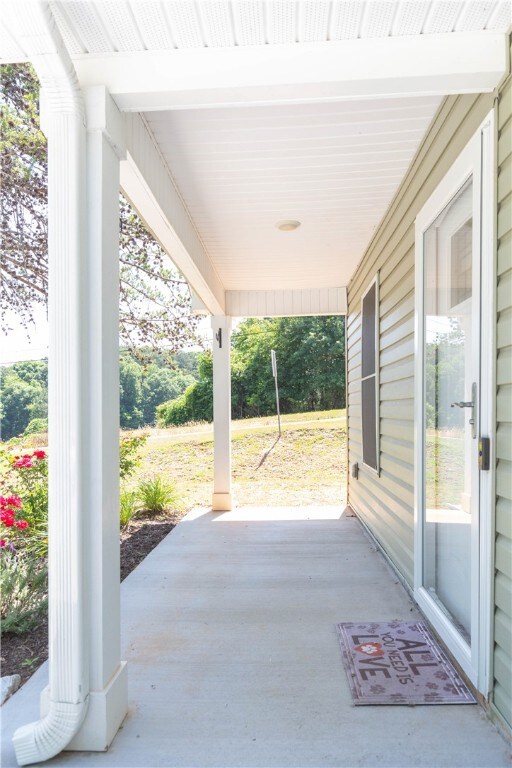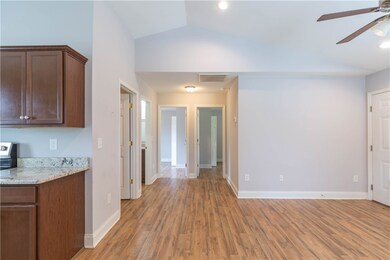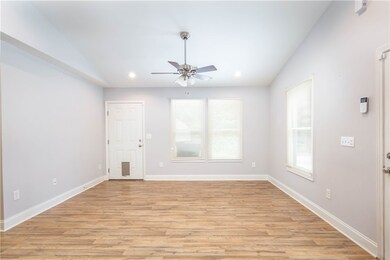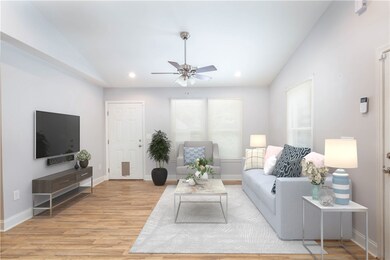
420 N Johnson St Walhalla, SC 29691
Highlights
- Cathedral Ceiling
- Corner Lot
- No HOA
- Walhalla Middle School Rated A-
- Granite Countertops
- Cottage
About This Home
As of September 2022*Back on market due to buyers lending. Say hello to the luxury of homeownership! 420 N Johnson Street sits upon a picturesque corner just minutes near Downtown Walhalla! Your two bedrooms allow enough space for a guest room, nursery, office, etc as they are both convenient to your two full bathrooms. This one-story home plan features living space and bedrooms all on one level, providing your home that is accessible and convenient and eases the burden of upkeep. Your kitchen and living being open to each other allow excellent natural light to flow through your home. Your kitchen features stainless steel appliances, granite countertops and a generous amount of cabinetry storage. Your living room also features your backdoor leading out to your fenced-in patio/yard area with your added outbuilding for extra storage! Your laundry room is adjacent to your kitchen and central to both bedrooms. The nicely kept vinyl siding, fresh flowers and stones outside accentuate the scale of your home, as you walk up to your welcoming entry porch. Come inside to view the potential that awaits!
Last Agent to Sell the Property
Clardy Real Estate License #113496 Listed on: 06/13/2022
Home Details
Home Type
- Single Family
Est. Annual Taxes
- $804
Year Built
- Built in 2020
Lot Details
- 6,534 Sq Ft Lot
- Fenced Yard
- Corner Lot
- Level Lot
Parking
- Circular Driveway
Home Design
- Cottage
- Vinyl Siding
Interior Spaces
- 774 Sq Ft Home
- 1-Story Property
- Smooth Ceilings
- Cathedral Ceiling
- Ceiling Fan
- Vinyl Clad Windows
- Blinds
- Laminate Flooring
- Crawl Space
- Storm Doors
- Laundry Room
Kitchen
- Dishwasher
- Granite Countertops
Bedrooms and Bathrooms
- 2 Bedrooms
- Bathroom on Main Level
- 2 Full Bathrooms
- Shower Only
Schools
- James M Brown Elementary School
- Walhalla Middle School
- Walhalla High School
Utilities
- Cooling Available
- Heat Pump System
Additional Features
- Front Porch
- City Lot
Community Details
- No Home Owners Association
- Built by MRE
Listing and Financial Details
- Assessor Parcel Number 500-16-05-016
Ownership History
Purchase Details
Home Financials for this Owner
Home Financials are based on the most recent Mortgage that was taken out on this home.Similar Homes in the area
Home Values in the Area
Average Home Value in this Area
Purchase History
| Date | Type | Sale Price | Title Company |
|---|---|---|---|
| Deed | $168,400 | -- |
Mortgage History
| Date | Status | Loan Amount | Loan Type |
|---|---|---|---|
| Open | $165,349 | FHA |
Property History
| Date | Event | Price | Change | Sq Ft Price |
|---|---|---|---|---|
| 07/16/2025 07/16/25 | For Sale | $185,000 | +9.9% | $241 / Sq Ft |
| 09/02/2022 09/02/22 | Sold | $168,400 | +2.1% | $218 / Sq Ft |
| 08/02/2022 08/02/22 | Pending | -- | -- | -- |
| 07/29/2022 07/29/22 | Price Changed | $164,900 | 0.0% | $213 / Sq Ft |
| 07/29/2022 07/29/22 | For Sale | $164,900 | -2.9% | $213 / Sq Ft |
| 07/11/2022 07/11/22 | Pending | -- | -- | -- |
| 07/07/2022 07/07/22 | Price Changed | $169,900 | -2.9% | $220 / Sq Ft |
| 06/29/2022 06/29/22 | For Sale | $174,900 | 0.0% | $226 / Sq Ft |
| 06/20/2022 06/20/22 | Pending | -- | -- | -- |
| 06/16/2022 06/16/22 | Price Changed | $174,900 | -2.8% | $226 / Sq Ft |
| 06/13/2022 06/13/22 | For Sale | $179,900 | +63.5% | $232 / Sq Ft |
| 06/24/2020 06/24/20 | Sold | $110,000 | -8.3% | $138 / Sq Ft |
| 05/13/2020 05/13/20 | Pending | -- | -- | -- |
| 01/22/2020 01/22/20 | For Sale | $119,900 | -- | $150 / Sq Ft |
Tax History Compared to Growth
Tax History
| Year | Tax Paid | Tax Assessment Tax Assessment Total Assessment is a certain percentage of the fair market value that is determined by local assessors to be the total taxable value of land and additions on the property. | Land | Improvement |
|---|---|---|---|---|
| 2024 | $1,165 | $6,101 | $150 | $5,951 |
| 2023 | $1,143 | $6,101 | $150 | $5,951 |
| 2022 | $789 | $4,207 | $150 | $4,057 |
| 2021 | -- | $4,196 | $494 | $3,702 |
Agents Affiliated with this Home
-
Laura Vandal

Seller's Agent in 2025
Laura Vandal
Talan Properties LLC
(678) 238-8738
61 Total Sales
-
Emma Clardy
E
Seller's Agent in 2022
Emma Clardy
Clardy Real Estate
(864) 280-4996
77 Total Sales
-
Cliff Powell

Seller's Agent in 2020
Cliff Powell
Powell Real Estate
(864) 506-1158
523 Total Sales
Map
Source: Western Upstate Multiple Listing Service
MLS Number: 20252063
APN: 500-16-05-016
- 200 Bulwinkle Dr
- 209 Moore Ave
- 204 Friendship Dr
- 606 N Catherine St
- 303 Shadybrook Dr
- 118 Branch St
- 00 N Church St
- 208 Playground Rd
- 104 W Mauldin St
- 00 Fox Run Rd
- Lot 57 Fox Run Rd
- 1430 W Main St
- 108 W Mauldin St
- 323 Rd
- 00 S Carolina 11
- 129 Mel Dr
- 2423 Westminster Hwy
- 804 W North Broad St
- 102 S Poplar St
- 114 Bonnie Brae Ln

