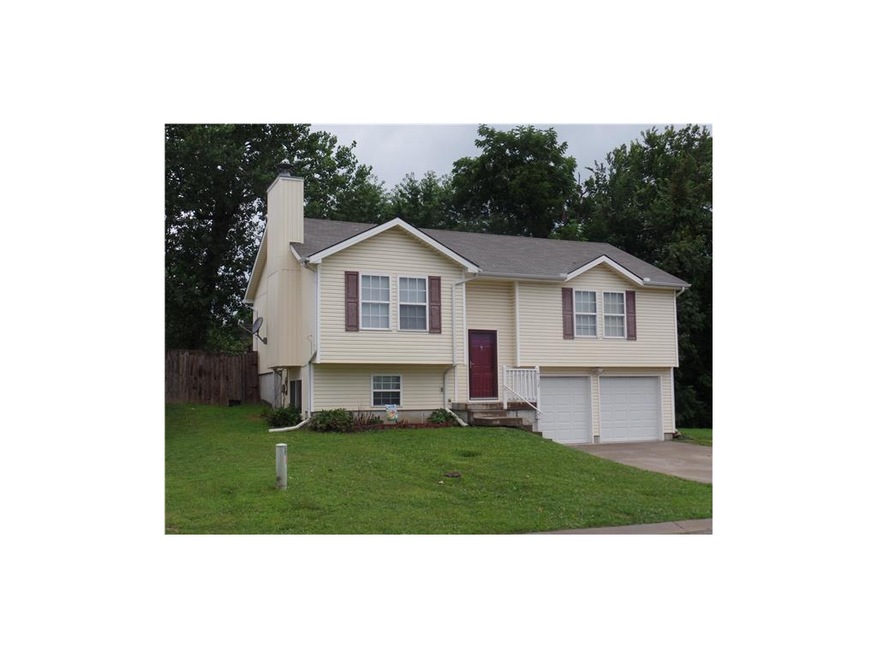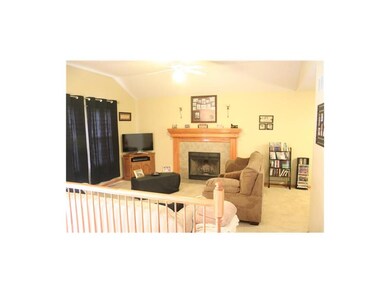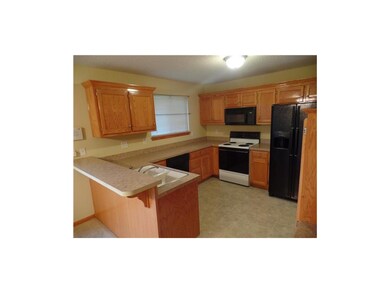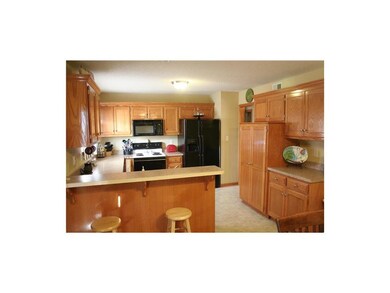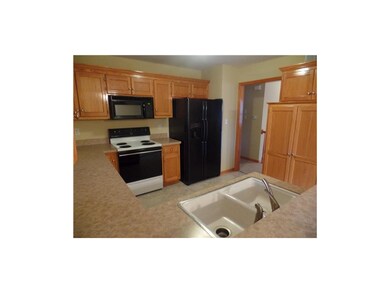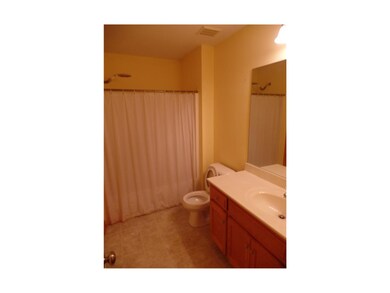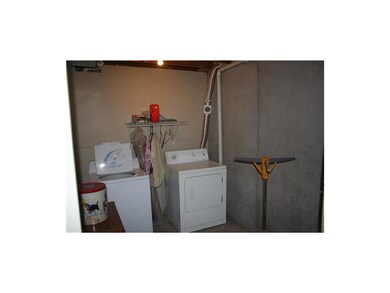
420 N Queen Ridge Ave Independence, MO 64056
Randall NeighborhoodHighlights
- Deck
- Traditional Architecture
- Formal Dining Room
- Vaulted Ceiling
- Granite Countertops
- Skylights
About This Home
As of October 2016Nice clean home. Well Maintained. Open lot next door. Move in ready. Newer heat pump. Finished basement with full bath. Deck and privacy fence make entertaining a pleasure. see before it is gone. Carpets will be professionally cleaned.
Last Agent to Sell the Property
Chuck Sears
RE/MAX Heritage License #2002015677 Listed on: 07/13/2016
Home Details
Home Type
- Single Family
Est. Annual Taxes
- $1,808
Year Built
- Built in 2007
Lot Details
- Wood Fence
- Paved or Partially Paved Lot
Parking
- 2 Car Attached Garage
- Front Facing Garage
- Garage Door Opener
Home Design
- Traditional Architecture
- Split Level Home
- Composition Roof
- Vinyl Siding
Interior Spaces
- Wet Bar: Shower Over Tub, Carpet, Cathedral/Vaulted Ceiling, Ceiling Fan(s), Fireplace, Shades/Blinds, Walk-In Closet(s), Built-in Features, Linoleum, Pantry
- Built-In Features: Shower Over Tub, Carpet, Cathedral/Vaulted Ceiling, Ceiling Fan(s), Fireplace, Shades/Blinds, Walk-In Closet(s), Built-in Features, Linoleum, Pantry
- Vaulted Ceiling
- Ceiling Fan: Shower Over Tub, Carpet, Cathedral/Vaulted Ceiling, Ceiling Fan(s), Fireplace, Shades/Blinds, Walk-In Closet(s), Built-in Features, Linoleum, Pantry
- Skylights
- Shades
- Plantation Shutters
- Drapes & Rods
- Great Room with Fireplace
- Living Room with Fireplace
- Formal Dining Room
Kitchen
- Country Kitchen
- Electric Oven or Range
- Recirculated Exhaust Fan
- Granite Countertops
- Laminate Countertops
Flooring
- Wall to Wall Carpet
- Linoleum
- Laminate
- Stone
- Ceramic Tile
- Luxury Vinyl Plank Tile
- Luxury Vinyl Tile
Bedrooms and Bathrooms
- 3 Bedrooms
- Cedar Closet: Shower Over Tub, Carpet, Cathedral/Vaulted Ceiling, Ceiling Fan(s), Fireplace, Shades/Blinds, Walk-In Closet(s), Built-in Features, Linoleum, Pantry
- Walk-In Closet: Shower Over Tub, Carpet, Cathedral/Vaulted Ceiling, Ceiling Fan(s), Fireplace, Shades/Blinds, Walk-In Closet(s), Built-in Features, Linoleum, Pantry
- 2 Full Bathrooms
- Double Vanity
- <<tubWithShowerToken>>
Laundry
- Laundry Room
- Washer
Finished Basement
- Basement Fills Entire Space Under The House
- Sump Pump
Home Security
- Storm Doors
- Fire and Smoke Detector
Outdoor Features
- Deck
- Enclosed patio or porch
Schools
- William Chrisman High School
Utilities
- Central Air
- Heat Pump System
- Satellite Dish
Community Details
- Allin Farm Subdivision
Listing and Financial Details
- Assessor Parcel Number 16-920-15-07-00-0-00-000
Ownership History
Purchase Details
Home Financials for this Owner
Home Financials are based on the most recent Mortgage that was taken out on this home.Purchase Details
Home Financials for this Owner
Home Financials are based on the most recent Mortgage that was taken out on this home.Purchase Details
Home Financials for this Owner
Home Financials are based on the most recent Mortgage that was taken out on this home.Similar Homes in Independence, MO
Home Values in the Area
Average Home Value in this Area
Purchase History
| Date | Type | Sale Price | Title Company |
|---|---|---|---|
| Warranty Deed | -- | First American Title Co | |
| Warranty Deed | -- | Heart Of America & Escrow Ll | |
| Corporate Deed | -- | Stewart Title Of Kansas City |
Mortgage History
| Date | Status | Loan Amount | Loan Type |
|---|---|---|---|
| Open | $4,546 | FHA | |
| Open | $102,116 | FHA | |
| Previous Owner | $60,000 | New Conventional | |
| Previous Owner | $137,000 | Unknown | |
| Previous Owner | $25,900 | Stand Alone Second | |
| Previous Owner | $103,600 | Fannie Mae Freddie Mac | |
| Previous Owner | $96,000 | Unknown |
Property History
| Date | Event | Price | Change | Sq Ft Price |
|---|---|---|---|---|
| 10/05/2016 10/05/16 | Sold | -- | -- | -- |
| 09/09/2016 09/09/16 | Pending | -- | -- | -- |
| 07/15/2016 07/15/16 | For Sale | $120,000 | -14.2% | -- |
| 05/25/2012 05/25/12 | Sold | -- | -- | -- |
| 05/25/2012 05/25/12 | Pending | -- | -- | -- |
| 08/30/2010 08/30/10 | For Sale | $139,900 | -- | -- |
Tax History Compared to Growth
Tax History
| Year | Tax Paid | Tax Assessment Tax Assessment Total Assessment is a certain percentage of the fair market value that is determined by local assessors to be the total taxable value of land and additions on the property. | Land | Improvement |
|---|---|---|---|---|
| 2024 | $2,277 | $32,872 | $3,958 | $28,914 |
| 2023 | $2,226 | $32,872 | $3,933 | $28,939 |
| 2022 | $1,979 | $26,790 | $3,111 | $23,679 |
| 2021 | $1,978 | $26,790 | $3,111 | $23,679 |
| 2020 | $1,812 | $23,850 | $3,111 | $20,739 |
| 2019 | $1,783 | $23,850 | $3,111 | $20,739 |
| 2018 | $1,626 | $20,758 | $2,708 | $18,050 |
| 2017 | $1,428 | $20,758 | $2,708 | $18,050 |
| 2016 | $1,428 | $18,050 | $4,110 | $13,940 |
| 2014 | $1,720 | $22,230 | $3,990 | $18,240 |
Agents Affiliated with this Home
-
C
Seller's Agent in 2016
Chuck Sears
RE/MAX Heritage
-
Kelley Snyder

Buyer's Agent in 2016
Kelley Snyder
Premium Realty Group LLC
(816) 224-5650
1 in this area
130 Total Sales
-
Chet Meierarend

Seller's Agent in 2012
Chet Meierarend
RE/MAX Premier Properties
(816) 365-3012
1 in this area
166 Total Sales
Map
Source: Heartland MLS
MLS Number: 2002279
APN: 16-920-15-07-00-0-00-000
- 320 N M 291 Hwy
- 15904 E Cogan Ln
- 15924 E Cogan Ln
- 121 N Peck Dr
- 688 N Allen Rd
- 101 S Lacy Rd
- 117 S Ellison Way
- 15309 E Mayes Rd
- 701 N Apache Dr
- 15817 E 3rd Terrace Ct S
- 1934 E Mechanic Ave
- 714 N Arapaho St
- 1875 E Mechanic Ave
- 17207 E Swope Ln
- 16312 E Independence Ave
- 16300 E Independence Ave
- 16204 E Independence Ave
- 607 S Lacy Rd
- 802 N Ute St
- 17907 E Redwood Dr
