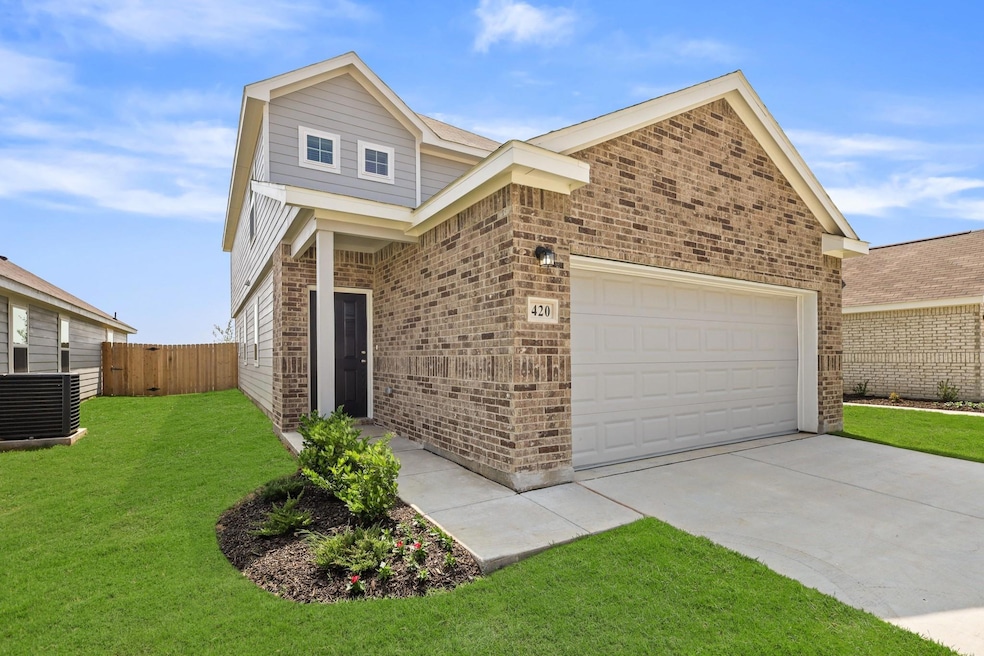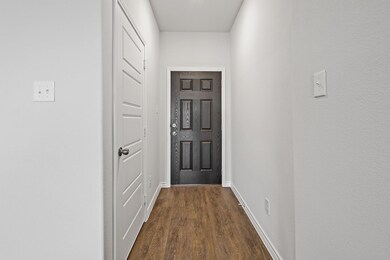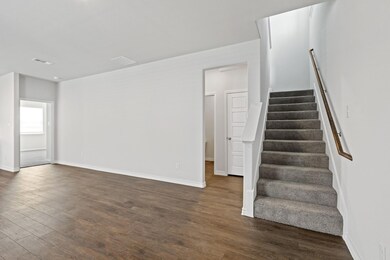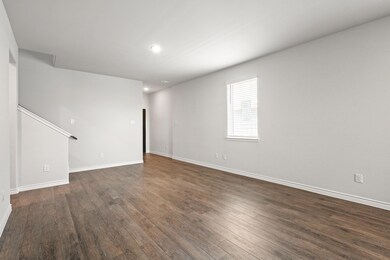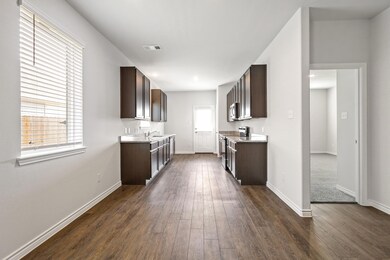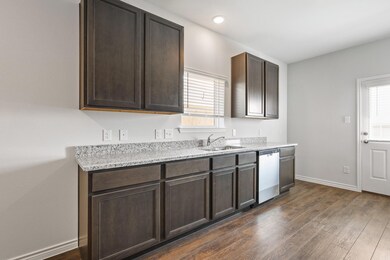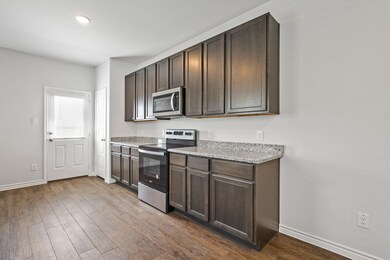
420 Thompson Place Everman, TX 76140
Highlights
- New Construction
- Traditional Architecture
- 2 Car Attached Garage
- Open Floorplan
- Granite Countertops
- Walk-In Closet
About This Home
As of July 2025Love where you live in Hanna Ranch in Everman, TX! The Augusta floor plan is a spacious 2-story home with 4 bedrooms, 2 bathrooms, game room, and a 2-car garage. This home has it all, including privacy blinds and vinyl plank flooring throughout the common areas. The first floor offers the perfect space for entertaining with a large galley-style kitchen open to both the living and dining areas! The gourmet kitchen is sure to please with 42-inch cabinets, granite countertops, and stainless-steel appliances! Retreat to the first-floor Owner's Suite featuring a sizable shower and walk-in closet! Enjoy the great outdoors with full sod and a sprinkler system! Don't miss your opportunity to call Hannah Ranch home, schedule a visit today!
Last Agent to Sell the Property
Legend Home Corp Brokerage Phone: 281-729-0635 License #0622722 Listed on: 01/28/2025
Home Details
Home Type
- Single Family
Year Built
- Built in 2024 | New Construction
Lot Details
- 4,520 Sq Ft Lot
- Lot Dimensions are 40x113
- Wood Fence
- Irrigation Equipment
- Back Yard
HOA Fees
- $29 Monthly HOA Fees
Parking
- 2 Car Attached Garage
- Front Facing Garage
- Assigned Parking
Home Design
- Traditional Architecture
- Brick Exterior Construction
- Slab Foundation
- Shingle Roof
- Composition Roof
- Concrete Siding
Interior Spaces
- 2,093 Sq Ft Home
- 2-Story Property
- Open Floorplan
Kitchen
- Electric Range
- <<microwave>>
- Dishwasher
- Granite Countertops
- Disposal
Flooring
- Carpet
- Luxury Vinyl Plank Tile
Bedrooms and Bathrooms
- 4 Bedrooms
- Walk-In Closet
Home Security
- Carbon Monoxide Detectors
- Fire and Smoke Detector
Accessible Home Design
- Accessible Entrance
Schools
- Hommel Elementary School
- Everman High School
Utilities
- Central Heating and Cooling System
- Underground Utilities
Community Details
- Association fees include ground maintenance
- Principal Mgmt. Group Association
- Hanna Ranch Subdivision
Listing and Financial Details
- Legal Lot and Block 8 / 6
- Assessor Parcel Number 42911671
Similar Homes in the area
Home Values in the Area
Average Home Value in this Area
Property History
| Date | Event | Price | Change | Sq Ft Price |
|---|---|---|---|---|
| 07/07/2025 07/07/25 | Sold | -- | -- | -- |
| 05/27/2025 05/27/25 | Pending | -- | -- | -- |
| 05/13/2025 05/13/25 | For Sale | $329,990 | 0.0% | $158 / Sq Ft |
| 01/31/2025 01/31/25 | Pending | -- | -- | -- |
| 01/28/2025 01/28/25 | For Sale | $329,990 | -- | $158 / Sq Ft |
Tax History Compared to Growth
Tax History
| Year | Tax Paid | Tax Assessment Tax Assessment Total Assessment is a certain percentage of the fair market value that is determined by local assessors to be the total taxable value of land and additions on the property. | Land | Improvement |
|---|---|---|---|---|
| 2024 | -- | $31,500 | $31,500 | -- |
| 2023 | -- | $42,000 | $42,000 | -- |
Agents Affiliated with this Home
-
Brad Tiffan

Seller's Agent in 2025
Brad Tiffan
Legend Home Corp
(817) 839-3933
80 in this area
3,827 Total Sales
-
Ariana Gamboa
A
Buyer's Agent in 2025
Ariana Gamboa
Only 1 Realty Group Dallas
(469) 441-7848
1 in this area
62 Total Sales
Map
Source: North Texas Real Estate Information Systems (NTREIS)
MLS Number: 20828808
APN: 42911671
- 433 Woodhouse Way
- 406 Woodhouse Way
- 628 Thompson St
- 613 N Hansbarger St
- 3144 Evangeline Rd
- 733 Plymouth Dr
- 736 Cheltenham Dr
- 3041 Birdsong Dr
- 3153 Evangeline Rd
- 7512 Marrs Dr
- 3328 Royal Crest Dr
- 7540 Tiffany Meadows Ln
- 7452 Darien St
- 704 W Trammell Ave
- 3708 Columbine Dr
- 2828 Lana Cir
- 3612 Arnold Dr
- 3757 Bluebell Dr
- 3733 Columbine Dr
- 324 Deer Creek Rd
