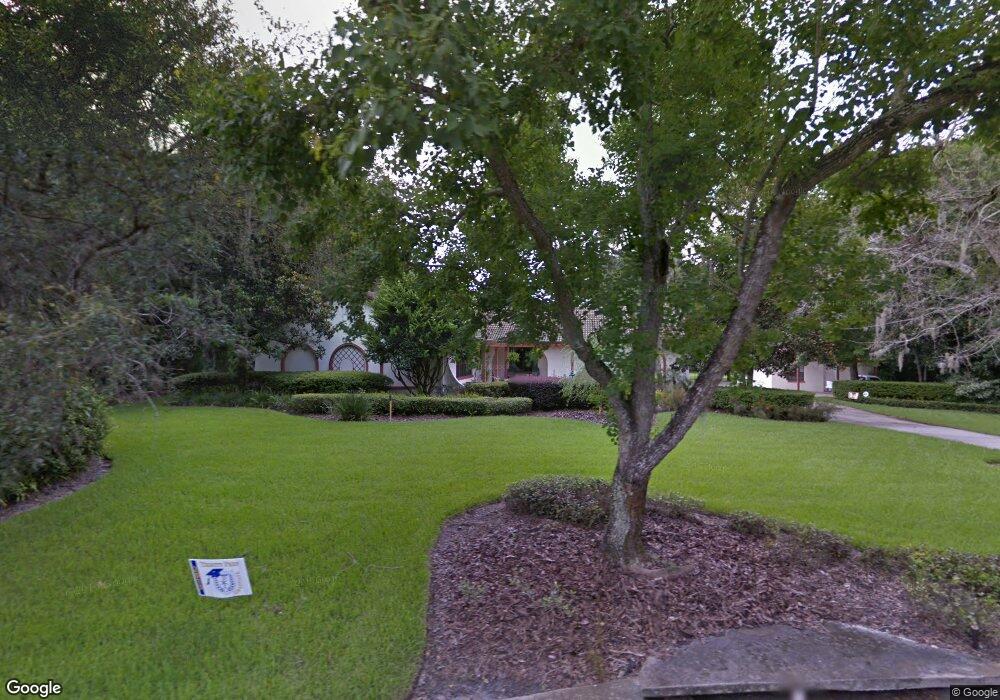420 W High St Oviedo, FL 32765
Estimated Value: $967,000 - $1,197,241
5
Beds
5
Baths
4,325
Sq Ft
$249/Sq Ft
Est. Value
About This Home
This home is located at 420 W High St, Oviedo, FL 32765 and is currently estimated at $1,077,810, approximately $249 per square foot. 420 W High St is a home located in Seminole County with nearby schools including Lawton Elementary School, Jackson Heights Middle School, and Oviedo High School.
Ownership History
Date
Name
Owned For
Owner Type
Purchase Details
Closed on
Jun 6, 2015
Sold by
Catrillo Edmondson Jamie N
Bought by
Couture Margaret and Couture Thomas R
Current Estimated Value
Home Financials for this Owner
Home Financials are based on the most recent Mortgage that was taken out on this home.
Original Mortgage
$258,000
Outstanding Balance
$200,113
Interest Rate
3.79%
Mortgage Type
New Conventional
Estimated Equity
$877,697
Purchase Details
Closed on
Jun 1, 2014
Bought by
Couture Margaret and Couture Thomas R
Purchase Details
Closed on
Jul 1, 2004
Bought by
Couture Margaret and Couture Thomas R
Purchase Details
Closed on
Feb 27, 2004
Sold by
Berghuis John J and Berghuis Mary L
Bought by
Clinton H Christ & Lisa B Christ Living
Home Financials for this Owner
Home Financials are based on the most recent Mortgage that was taken out on this home.
Original Mortgage
$360,750
Interest Rate
4.5%
Mortgage Type
Purchase Money Mortgage
Purchase Details
Closed on
Feb 1, 2004
Bought by
Couture Margaret and Couture Thomas R
Home Financials for this Owner
Home Financials are based on the most recent Mortgage that was taken out on this home.
Original Mortgage
$360,750
Interest Rate
4.5%
Mortgage Type
Purchase Money Mortgage
Purchase Details
Closed on
Jun 15, 1998
Sold by
Joels Lyman F and Joels Agnes
Bought by
Berghuis John J and Berghuis Mary L
Home Financials for this Owner
Home Financials are based on the most recent Mortgage that was taken out on this home.
Original Mortgage
$227,150
Interest Rate
7.23%
Mortgage Type
New Conventional
Purchase Details
Closed on
Feb 1, 1981
Bought by
Couture Margaret and Couture Thomas R
Purchase Details
Closed on
Oct 1, 1979
Bought by
Couture Margaret and Couture Thomas R
Create a Home Valuation Report for This Property
The Home Valuation Report is an in-depth analysis detailing your home's value as well as a comparison with similar homes in the area
Home Values in the Area
Average Home Value in this Area
Purchase History
| Date | Buyer | Sale Price | Title Company |
|---|---|---|---|
| Couture Margaret | $433,350 | First Advantage Title Partne | |
| Couture Margaret | $100 | -- | |
| Couture Margaret | $519,900 | -- | |
| Clinton H Christ & Lisa B Christ Living | -- | -- | |
| Couture Margaret | $499,900 | -- | |
| Berghuis John J | $191,000 | -- | |
| Couture Margaret | $25,000 | -- | |
| Couture Margaret | $25,000 | -- |
Source: Public Records
Mortgage History
| Date | Status | Borrower | Loan Amount |
|---|---|---|---|
| Open | Couture Margaret | $258,000 | |
| Previous Owner | Clinton H Christ & Lisa B Christ Living | $360,750 | |
| Previous Owner | Berghuis John J | $227,150 | |
| Closed | Clinton H Christ & Lisa B Christ Living | $100,000 |
Source: Public Records
Tax History Compared to Growth
Tax History
| Year | Tax Paid | Tax Assessment Tax Assessment Total Assessment is a certain percentage of the fair market value that is determined by local assessors to be the total taxable value of land and additions on the property. | Land | Improvement |
|---|---|---|---|---|
| 2024 | $8,110 | $531,454 | -- | -- |
| 2023 | $7,625 | $515,975 | $0 | $0 |
| 2021 | $7,293 | $486,356 | $0 | $0 |
| 2020 | $7,238 | $479,641 | $0 | $0 |
| 2019 | $7,156 | $468,857 | $0 | $0 |
| 2018 | $7,096 | $460,115 | $0 | $0 |
| 2017 | $6,975 | $450,651 | $0 | $0 |
| 2016 | $7,235 | $444,472 | $0 | $0 |
| 2015 | -- | $418,969 | $0 | $0 |
| 2014 | -- | $391,812 | $0 | $0 |
Source: Public Records
Map
Nearby Homes
- 659 Clark St
- 116 Winding Oaks Ln
- 663 Clark St
- 675 Clark St
- Richmond End Plan at Aulin Square
- Providence Plan at Aulin Square
- Richmond Interior Plan at Aulin Square
- 159 Aulin Ave
- 289 Smith St
- 26 E Village Dr
- 294 Carib Ln
- Marigold Plan at Oviedo Square
- Springdale II Plan at Oviedo Square
- 83 Clark St
- 402 S Central Ave
- 6 W Village Dr
- 80 Violet Vine Ln
- 110 Violet Vine Ln
- 99 Orense Way
- 111 Violet Vine Ln
- 410 W High St
- 440 W High St
- 409 W High St
- 427 Forest Trail
- 399 W High St
- 407 Forest Trail
- 389 W High St
- 437 Forest Trail
- 420 Hillcrest Dr
- 397 Forest Trail
- 325 W High St
- 356 W High St
- 384 Hillcrest Dr
- 441 Forest Trail
- 435 Hillcrest Dr
- 426 Forest Trail
- 353 Forest Trail
- 356 Hillcrest Dr
- 631 Forest Cove
- 123 Test Listing Ln
