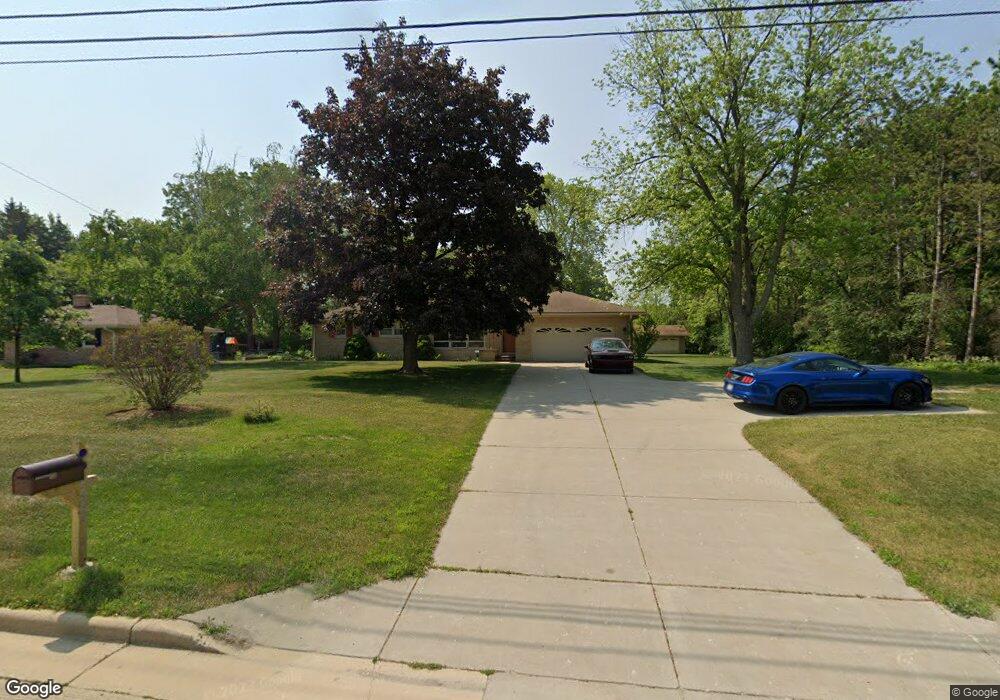Estimated Value: $395,576 - $481,000
3
Beds
2
Baths
1,460
Sq Ft
$292/Sq Ft
Est. Value
About This Home
This home is located at 4201 104th St, Pleasant Prairie, WI 53158 and is currently estimated at $426,644, approximately $292 per square foot. 4201 104th St is a home located in Kenosha County with nearby schools including Prairie Lane Elementary School, Lance Middle School, and Tremper High School.
Ownership History
Date
Name
Owned For
Owner Type
Purchase Details
Closed on
Jun 13, 2018
Sold by
Vonneumann Susan J and Schepker Charles
Bought by
Fardoux Kevin R
Current Estimated Value
Home Financials for this Owner
Home Financials are based on the most recent Mortgage that was taken out on this home.
Original Mortgage
$200,800
Outstanding Balance
$173,658
Interest Rate
4.5%
Mortgage Type
New Conventional
Estimated Equity
$252,986
Purchase Details
Closed on
Nov 12, 2015
Sold by
Vonneumann Alexander L and Von Neumann Susan J
Bought by
Vonneumann Susan J and Schepker Charles
Purchase Details
Closed on
Sep 5, 2013
Sold by
Vonneumann Susan J
Bought by
The Alexander L Von Neumann & Susan J Vo
Purchase Details
Closed on
Mar 25, 2009
Sold by
August Schepker 2001 Trust
Bought by
Schepker Charles
Create a Home Valuation Report for This Property
The Home Valuation Report is an in-depth analysis detailing your home's value as well as a comparison with similar homes in the area
Home Values in the Area
Average Home Value in this Area
Purchase History
| Date | Buyer | Sale Price | Title Company |
|---|---|---|---|
| Fardoux Kevin R | $251,000 | Knight Barry Title | |
| Vonneumann Susan J | -- | None Available | |
| The Alexander L Von Neumann & Susan J Vo | -- | -- | |
| Schepker Charles | $263,100 | -- |
Source: Public Records
Mortgage History
| Date | Status | Borrower | Loan Amount |
|---|---|---|---|
| Open | Fardoux Kevin R | $200,800 | |
| Closed | The Alexander L Von Neumann & Susan J Vo | $0 |
Source: Public Records
Tax History Compared to Growth
Tax History
| Year | Tax Paid | Tax Assessment Tax Assessment Total Assessment is a certain percentage of the fair market value that is determined by local assessors to be the total taxable value of land and additions on the property. | Land | Improvement |
|---|---|---|---|---|
| 2024 | $4,155 | $367,500 | $102,700 | $264,800 |
| 2023 | $4,019 | $311,600 | $93,700 | $217,900 |
| 2022 | $4,096 | $311,600 | $93,700 | $217,900 |
| 2021 | $4,231 | $234,300 | $74,200 | $160,100 |
| 2020 | $4,329 | $234,300 | $74,200 | $160,100 |
| 2019 | $3,964 | $234,300 | $74,200 | $160,100 |
| 2018 | $4,208 | $234,300 | $74,200 | $160,100 |
| 2017 | $4,430 | $205,300 | $67,500 | $137,800 |
| 2016 | $4,374 | $205,300 | $67,500 | $137,800 |
| 2015 | $3,864 | $189,300 | $62,200 | $127,100 |
| 2014 | -- | $189,300 | $62,200 | $127,100 |
Source: Public Records
Map
Nearby Homes
- 10838 39th Ave
- 4799 103rd St
- 3655 99th St
- 4706 N Cottage Ln
- 4675 98th St
- 4703 98th St
- 4673 98th St
- 4648 98th St
- Lt23 Cedar Ridge Ct
- Lt84 50th Ct
- Lt81 50th Ct
- Lt83 50th Ct
- Lt82 50th Ct
- 10010 32nd Ave
- Lt25 Cedar Ridge Ct
- Deerfield Plan at Cedar Ridge
- Essex Plan at Cedar Ridge
- Geneva Plan at Cedar Ridge
- Ellington Plan at Cedar Ridge
- Summerhill Plan at Cedar Ridge
- 4125 104th St
- 4206 104th St
- 4216 104th St
- 4101 104th St
- 4128 104th St
- 4114 104th St
- 4025 104th St
- 4310 104th St
- 4032 104th St
- 4205 Springbrook Rd
- 4007 104th St
- 4129 Springbrook Rd
- 4016 104th St
- 4119 Springbrook Ct
- 4311 104th St
- 3929 104th St
- 10530 39th Ave
- 3931 104th St
- 4109 Springbrook Ct
- 10432 39th Ave
