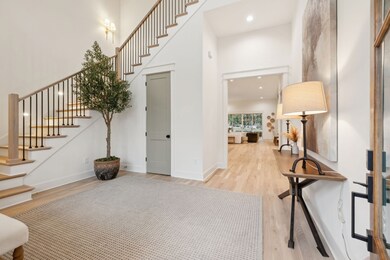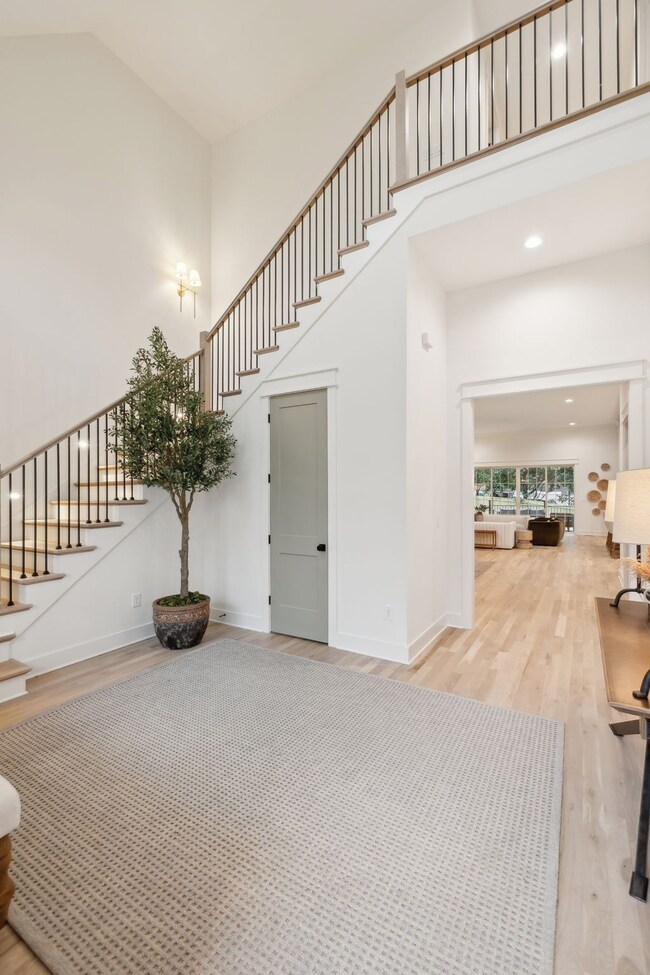
4201 Belmont Blvd Nashville, TN 37215
Green Hills NeighborhoodHighlights
- City View
- Contemporary Architecture
- No HOA
- Percy Priest Elementary School Rated A-
- 2 Fireplaces
- Porch
About This Home
As of July 2025Quiet Dead End Block of Belmont Blvd; Luxury Listing in the Coveted Belmont/Lipscomb/Green Hills Neighborhood! This Home Features an Open Floor Plan with 5 Bedrooms, 5.5 Bathrooms, 12-Ft Ceilings Downstairs, Hardwood Floors, and Beautiful Fixtures. The Main-Level Primary Suite Includes Built-In Shelves, Free Standing Tub, Oversized Walk in Shower, Double Vanities, and a Large Walk-In Closet with Washer/Dryer. Second Large Laundry Upstairs, Enjoy Fireplace in Both the Living Room and Covered Patio, Fenced-In Backyard—Perfect for Entertaining. The Kitchen Boasts a Large Island, Premium Thermador Appliances, Quartz Countertops, a 36-Inch Gas Range, Spacious Pantry, and a Wet Bar with a Drink Fridge and Ice Maker. A Huge Bonus Room Upstairs Offers a Drink Fridge and Countertops, Ideal for Gatherings. Ample Storage, a Covered Front Porch with Gas Lanterns, and a 2-Car Attached Garage with Epoxy Flooring. Location is Convenient to Green Hills Mall Shopping, Restaurants, Lipscomb, Belmont, and 12 South. [Owner/Agent]
Last Agent to Sell the Property
Real Broker Brokerage Phone: 6157381550 License #303659 Listed on: 04/16/2025

Home Details
Home Type
- Single Family
Est. Annual Taxes
- $6,899
Year Built
- Built in 2025
Lot Details
- 8,276 Sq Ft Lot
- Back Yard Fenced
- Level Lot
Parking
- 2 Car Attached Garage
- Driveway
- On-Street Parking
Home Design
- Contemporary Architecture
- Brick Exterior Construction
- Shingle Roof
- Vinyl Siding
Interior Spaces
- 4,225 Sq Ft Home
- Property has 2 Levels
- Wet Bar
- 2 Fireplaces
- Gas Fireplace
- Combination Dining and Living Room
- Interior Storage Closet
- Tile Flooring
- City Views
- Crawl Space
- Fire and Smoke Detector
Kitchen
- <<microwave>>
- Ice Maker
- Dishwasher
- Disposal
Bedrooms and Bathrooms
- 5 Bedrooms | 1 Main Level Bedroom
- Walk-In Closet
Laundry
- Dryer
- Washer
Outdoor Features
- Patio
- Porch
Schools
- Percy Priest Elementary School
- John Trotwood Moore Middle School
- Hillsboro Comp High School
Utilities
- Cooling Available
- Central Heating
- Heating System Uses Natural Gas
Community Details
- No Home Owners Association
- Belmont Subdivision
Listing and Financial Details
- Assessor Parcel Number 131034D00200CO
Ownership History
Purchase Details
Purchase Details
Purchase Details
Similar Homes in Nashville, TN
Home Values in the Area
Average Home Value in this Area
Purchase History
| Date | Type | Sale Price | Title Company |
|---|---|---|---|
| Warranty Deed | $890,000 | -- | |
| Warranty Deed | $800,000 | -- | |
| Interfamily Deed Transfer | -- | None Available |
Mortgage History
| Date | Status | Loan Amount | Loan Type |
|---|---|---|---|
| Previous Owner | $104,750 | No Value Available |
Property History
| Date | Event | Price | Change | Sq Ft Price |
|---|---|---|---|---|
| 07/11/2025 07/11/25 | Sold | $1,775,000 | 0.0% | $420 / Sq Ft |
| 07/11/2025 07/11/25 | For Sale | $1,775,000 | -0.6% | $420 / Sq Ft |
| 07/08/2025 07/08/25 | Pending | -- | -- | -- |
| 06/24/2025 06/24/25 | Sold | $1,785,000 | -3.5% | $422 / Sq Ft |
| 05/29/2025 05/29/25 | Pending | -- | -- | -- |
| 04/29/2025 04/29/25 | Price Changed | $1,850,000 | -1.6% | $438 / Sq Ft |
| 04/24/2025 04/24/25 | Price Changed | $1,880,000 | -3.6% | $445 / Sq Ft |
| 04/23/2025 04/23/25 | Price Changed | $1,950,000 | +3.7% | $462 / Sq Ft |
| 04/16/2025 04/16/25 | For Sale | $1,880,000 | 0.0% | $445 / Sq Ft |
| 03/01/2019 03/01/19 | Rented | -- | -- | -- |
| 02/26/2019 02/26/19 | Under Contract | -- | -- | -- |
| 12/05/2018 12/05/18 | For Rent | -- | -- | -- |
| 11/02/2016 11/02/16 | Off Market | $379,990 | -- | -- |
| 09/16/2016 09/16/16 | For Rent | $379,990 | 0.0% | -- |
| 09/16/2016 09/16/16 | Off Market | $379,990 | -- | -- |
| 08/04/2016 08/04/16 | For Rent | $379,990 | +13471.1% | -- |
| 07/19/2016 07/19/16 | Rented | $2,800 | 0.0% | -- |
| 07/11/2016 07/11/16 | Price Changed | $2,800 | -3.4% | $1 / Sq Ft |
| 07/11/2016 07/11/16 | For Rent | $2,900 | -- | -- |
| 05/07/2014 05/07/14 | Rented | -- | -- | -- |
Tax History Compared to Growth
Tax History
| Year | Tax Paid | Tax Assessment Tax Assessment Total Assessment is a certain percentage of the fair market value that is determined by local assessors to be the total taxable value of land and additions on the property. | Land | Improvement |
|---|---|---|---|---|
| 2022 | $6,899 | $182,125 | $85,000 | $97,125 |
| 2021 | $5,988 | $182,125 | $85,000 | $97,125 |
| 2020 | $5,896 | $139,675 | $65,000 | $74,675 |
| 2019 | $4,407 | $139,675 | $65,000 | $74,675 |
| 2018 | $4,407 | $139,675 | $65,000 | $74,675 |
| 2017 | $4,407 | $139,675 | $65,000 | $74,675 |
| 2016 | $4,603 | $101,925 | $52,500 | $49,425 |
| 2015 | $4,603 | $101,925 | $52,500 | $49,425 |
| 2014 | $4,603 | $101,925 | $52,500 | $49,425 |
Agents Affiliated with this Home
-
Allen Perry

Seller's Agent in 2025
Allen Perry
Real Broker
(615) 738-1550
18 in this area
264 Total Sales
-
N
Buyer's Agent in 2025
NONMLS NONMLS
-
Melanie Baker

Buyer's Agent in 2025
Melanie Baker
Zeitlin Sotheby's International Realty
(615) 383-0183
16 in this area
115 Total Sales
-
Patrick Waggoner

Seller's Agent in 2019
Patrick Waggoner
Bradford Real Estate
(615) 218-1655
96 Total Sales
Map
Source: Realtracs
MLS Number: 2818641
APN: 131-03-0-225
- 4189 Belmont Park Terrace
- 1703 Bonner Ave
- 4400 Belmont Park Terrace Unit 201
- 4400 Belmont Park Terrace Unit 216
- 4400 Belmont Park Terrace Unit 221
- 4413 Granny White Pike
- 4224 Granny White Pike
- 1802 Shackleford Rd
- 1715 Warfield Dr
- 1601 S Observatory Dr Unit C
- 4234 Lone Oak Rd Unit B
- 4232 Lone Oak Rd Unit A
- 4122 Granny White Pike
- 4117 Lone Oak Rd Unit 4
- 1900 Richard Jones Rd Unit X-2
- 1900 Richard Jones Rd Unit V10
- 1900 Richard Jones Rd Unit P2
- 1900 Richard Jones Rd Unit A107
- 213 Lone Oak Village Way
- 1117 Granny White Ct






