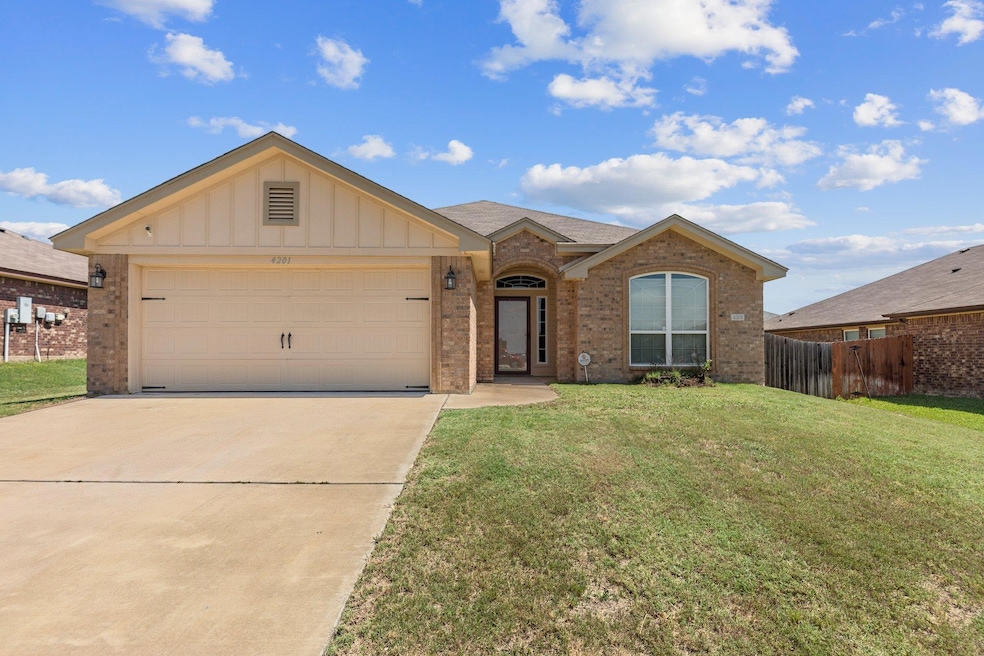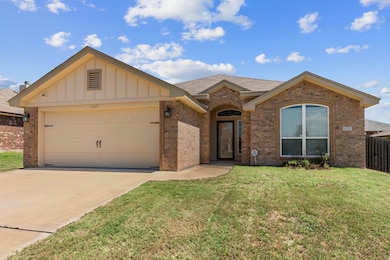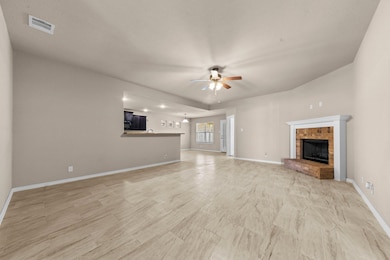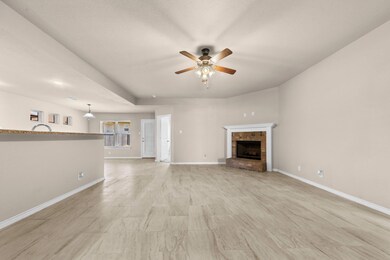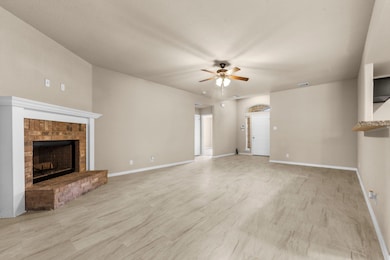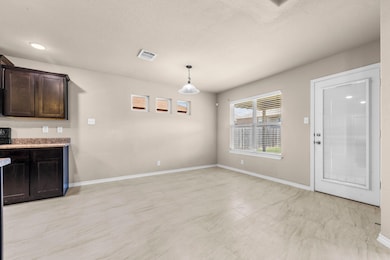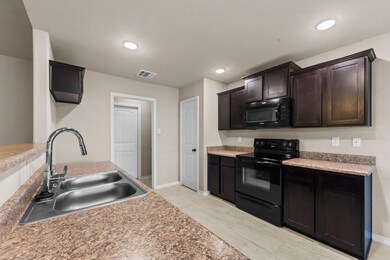
4201 Colonel Dr Killeen, TX 76549
Estimated payment $1,760/month
Highlights
- Two Primary Bedrooms
- Open Floorplan
- Granite Countertops
- Two Primary Bathrooms
- High Ceiling
- No HOA
About This Home
Welcome to 4201 Colonel Dr, a beautifully maintained 3-bed, 2-bath home with upgraded flooring in Killeen’s desirable Goodnight Ranch. With 1,586 sq ft of living space on a generous sized lot, this home features an open-concept layout, spacious living and dining areas, and a well-equipped kitchen with ample storage. The bedrooms offer comfort and privacy, while the backyard provides room to relax, entertain, or garden. Located just minutes from schools, shopping, dining, and Fort Cavazos, this home delivers both convenience and value. It’s an ideal opportunity for families, first-time buyers, or investors. Don’t miss your chance to make this home yours—schedule a showing today!
Listing Agent
eXp Realty LLC Brokerage Phone: (254) 350-9666 License #0801227 Listed on: 06/02/2025

Home Details
Home Type
- Single Family
Est. Annual Taxes
- $4,831
Year Built
- Built in 2017
Lot Details
- 8,041 Sq Ft Lot
- West Facing Home
- Wood Fence
- Back Yard Fenced and Front Yard
Parking
- 2 Car Garage
- Front Facing Garage
- Driveway
Home Design
- Brick Exterior Construction
- Slab Foundation
- Shingle Roof
- Board and Batten Siding
Interior Spaces
- 1,575 Sq Ft Home
- 1-Story Property
- Open Floorplan
- High Ceiling
- Ceiling Fan
- Wood Burning Fireplace
- Insulated Windows
- Blinds
- Entrance Foyer
- Family Room with Fireplace
- Neighborhood Views
Kitchen
- Eat-In Kitchen
- Breakfast Bar
- Free-Standing Electric Range
- <<microwave>>
- Dishwasher
- Granite Countertops
- Disposal
Flooring
- Carpet
- Tile
Bedrooms and Bathrooms
- 3 Main Level Bedrooms
- Double Master Bedroom
- Walk-In Closet
- Two Primary Bathrooms
- 2 Full Bathrooms
- Double Vanity
- Soaking Tub
Accessible Home Design
- Central Living Area
- No Interior Steps
Outdoor Features
- Covered patio or porch
Schools
- Haynes Elementary School
- Roy J Smith Middle School
- Shoemaker High School
Utilities
- Central Heating and Cooling System
- Underground Utilities
- Natural Gas Not Available
- High Speed Internet
- Phone Available
- Cable TV Available
Community Details
- No Home Owners Association
- Goodnight Ranch Add Ph Subdivision
Listing and Financial Details
- Assessor Parcel Number 0730010218
- Tax Block 8
Map
Home Values in the Area
Average Home Value in this Area
Tax History
| Year | Tax Paid | Tax Assessment Tax Assessment Total Assessment is a certain percentage of the fair market value that is determined by local assessors to be the total taxable value of land and additions on the property. | Land | Improvement |
|---|---|---|---|---|
| 2024 | $4,831 | $245,438 | $45,000 | $200,438 |
| 2023 | $4,748 | $254,126 | $33,000 | $221,126 |
| 2022 | $4,711 | $226,701 | $33,000 | $193,701 |
| 2021 | $5,379 | $226,673 | $33,000 | $193,673 |
| 2020 | $5,033 | $201,948 | $33,000 | $168,948 |
| 2019 | $4,997 | $191,961 | $20,100 | $171,861 |
| 2018 | $4,596 | $187,223 | $20,100 | $167,123 |
| 2017 | $298 | $12,060 | $12,060 | $0 |
| 2016 | $298 | $12,060 | $12,060 | $0 |
Property History
| Date | Event | Price | Change | Sq Ft Price |
|---|---|---|---|---|
| 05/28/2025 05/28/25 | For Sale | $245,000 | -- | $156 / Sq Ft |
Purchase History
| Date | Type | Sale Price | Title Company |
|---|---|---|---|
| Vendors Lien | -- | Moniteith Abstract & Title C |
Mortgage History
| Date | Status | Loan Amount | Loan Type |
|---|---|---|---|
| Open | $126,800 | New Conventional |
Similar Homes in Killeen, TX
Source: Unlock MLS (Austin Board of REALTORS®)
MLS Number: 9378410
APN: 464552
- 7002 Spirit of the Dr W
- 7202 Bose Ikard Dr
- 4501 Texas Rangers Dr
- 3907 Llano Estacado Ct
- 6920 Gilbert Dr
- 7000 Gilbert Dr
- 3801 W Tatanka Rd
- 3705 Armstrong County Ct
- 3905 Dewitt County Ct
- 4505 Prewitt Ranch Rd
- 3605 Barbed Wire Dr
- 3601 Armstrong County Ct
- 4436 Reese Creek Rd
- 3704 Dewitt County Ct
- 3610 Dewitt County Ct
- 4452 Reese Creek Rd
- 3507 Tatonka Dr
- 3511 Llano Estacado Ct
- 3504 Armstrong County Ct
- 4703 Prewitt Ranch Rd
- 6903 Oliver Loving Dr
- 3507 Republic of Texas Dr
- 3603 Salt Fork Dr
- 6610 Mustang Creek Rd
- 6401 Nessy Dr
- 6311 Blayney Dr
- 6402 Taree Loop
- 6504 Griffith Loop
- 3810 Flat Rock Mountain Dr
- 3606 Sands Ln
- 6107 Bridgewood Dr
- 6502 Temora Loop Unit A
- 3707 Anvil Range Rd
- 6600 Temora Loop Unit A
- 3903 Endicott Dr
- 2707 Camp Dr
- 2707 Camp Cooper Dr
- 3711 Brunswick Dr
- 2604 Hector Dr
- 5515 Lions Gate Ln
