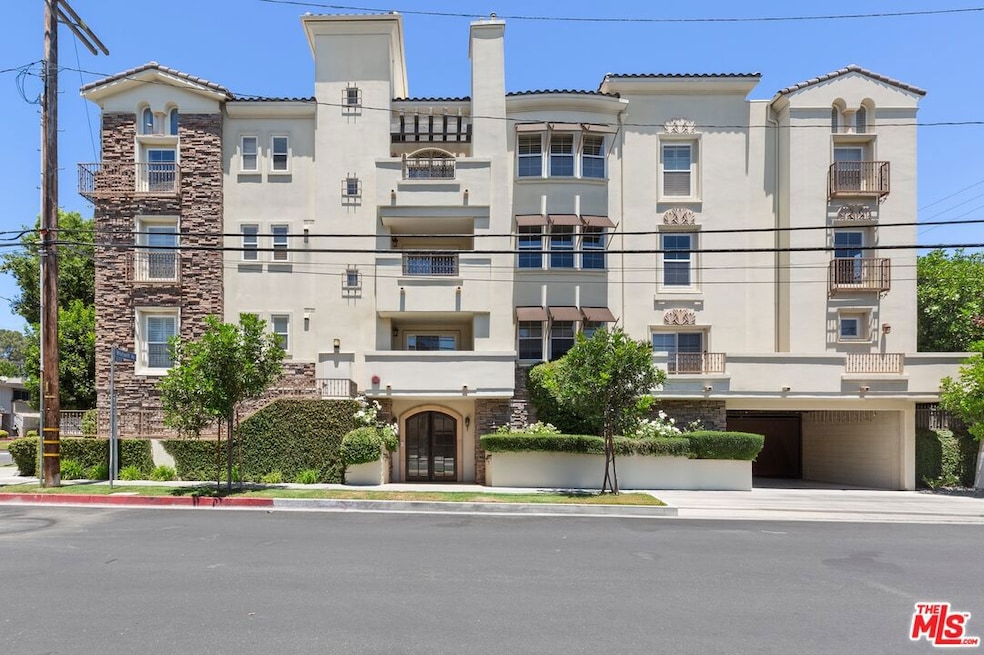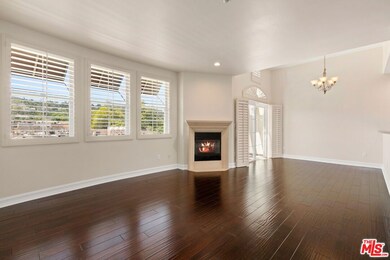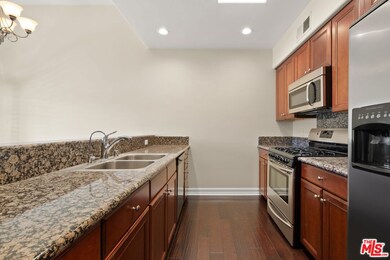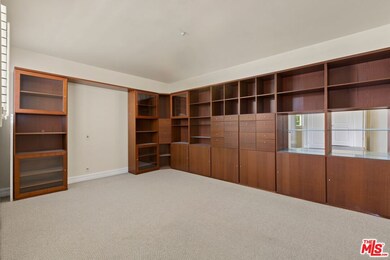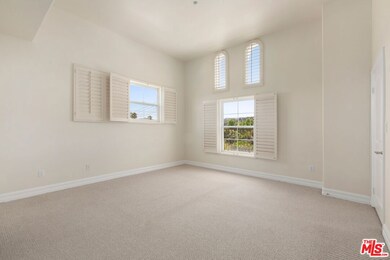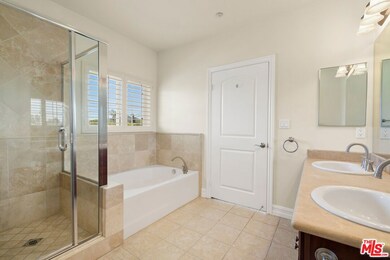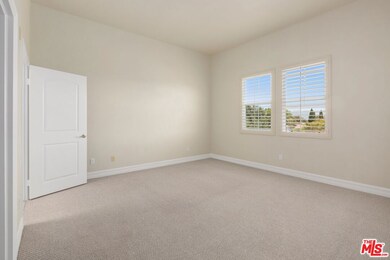4202 Whitsett Ave Unit 304 Studio City, CA 91604
Highlights
- Gated Parking
- View of Hills
- Engineered Wood Flooring
- North Hollywood Senior High School Rated A
- Contemporary Architecture
- Den
About This Home
This stunning penthouse condo has 3 bedrooms, 3 bathrooms including 2 ensuite baths, and a large den/office with built-ins and French doors. The kitchen is well appointed with stainless-steel appliances and opens to an airy living room complete with a fireplace and dining area that flows out to a balcony with views of the mountains. The unit has high ceilings and large windows throughout which flood the space with natural light and frame spectacular views from every room. Generous storage, with high-quality built-ins, ample closets, two large walk-in closets, and a dedicated laundry closet housing a new washer and dryer, plus additional storage. The building itself is meticulously maintained, surrounded by lush greenery, and features a charming central atrium with a bubbling fountain. Residents can also unwind on the community rooftop deck, which offers lounge chairs and views of the city and mountains. The building sits in a picturesque residential enclave of Studio City close to the vibrant Studio City Village, filled with shops and restaurants.
Condo Details
Home Type
- Condominium
Est. Annual Taxes
- $10,480
Year Built
- Built in 2007
Parking
- 2 Car Garage
- Gated Parking
- Parking Garage Space
- Controlled Entrance
Home Design
- Contemporary Architecture
Interior Spaces
- 1,963 Sq Ft Home
- 3-Story Property
- Built-In Features
- Living Room with Fireplace
- Dining Area
- Den
- Views of Hills
Kitchen
- Oven
- Gas Cooktop
- Microwave
- Dishwasher
- Disposal
Flooring
- Engineered Wood
- Carpet
Bedrooms and Bathrooms
- 3 Bedrooms
- 3 Full Bathrooms
Laundry
- Laundry closet
- Dryer
- Washer
Home Security
Outdoor Features
- Balcony
Utilities
- Central Heating and Cooling System
- Sewer in Street
Listing and Financial Details
- Security Deposit $6,400
- Tenant pays for electricity, gas, cable TV
- Rent includes trash collection
- 12 Month Lease Term
- Assessor Parcel Number 2367-008-091
Community Details
Amenities
- Sundeck
Pet Policy
- Call for details about the types of pets allowed
Security
- Carbon Monoxide Detectors
- Fire and Smoke Detector
Map
Source: The MLS
MLS Number: 25565095
APN: 2367-008-091
- 4223 Wilkinson Ave
- 4230 Whitsett Ave Unit 6
- 4128 Whitsett Ave Unit 108
- 4128 Whitsett Ave Unit 201
- 4313 Wilkinson Ave
- 4312 Babcock Ave Unit 6
- 4326 Babcock Ave Unit 305
- 4115 Shadyglade Ave
- 4113 Shadyglade Ave
- 4314 Teesdale Ave
- 4115 Laurelgrove Ave
- 4320 Teesdale Ave
- 4046 Shadyglade Ave
- 4400 Beeman Ave
- 4255 Saint Clair Ave
- 4424 Whitsett Ave Unit 312
- 4424 Whitsett Ave Unit 102
- 4424 Whitsett Ave Unit 309
- 4330 Bellaire Ave
- 4336 Bellaire Ave
- 4307 Whitsett Ave
- 4300 Rhodes Ave
- 4343 Whitsett Ave Unit 303
- 4115 Laurelgrove Ave
- 4343 Shadyglade Ave
- 12340 Moorpark St
- 12246 Moorpark St
- 4173 Sunswept Dr
- 4500 Whitsett Ave Unit 1
- 4148 Sunswept Dr
- 3951 Sunswept Dr
- 4530 Whitsett Ave Unit 2
- 12203 Moorpark St
- 4442 Saint Clair Ave
- 12157 Moorpark St Unit Moorpark
- 12140 Moorpark St
- 12125 Valleyheart Dr Unit 12125.5
- 12143 Moorpark St
- 4250 Coldwater Canyon Ave
- 3964 Goodland Place
