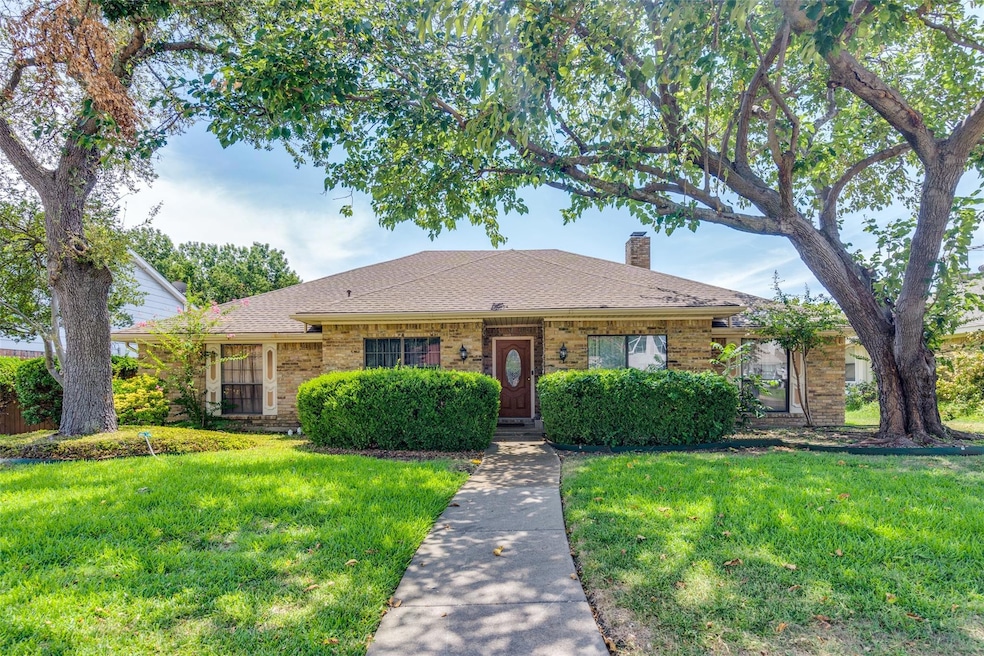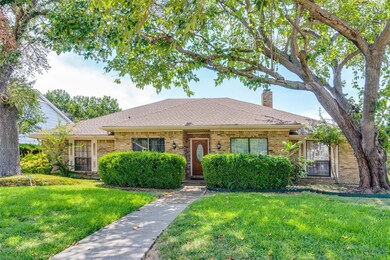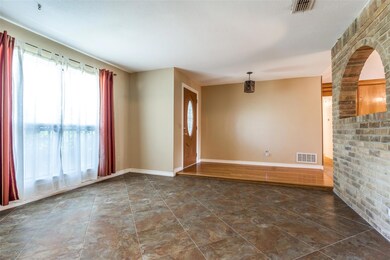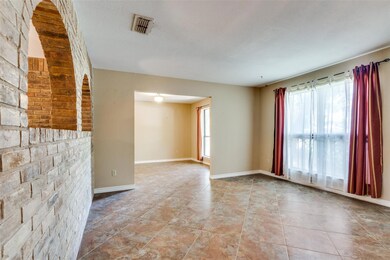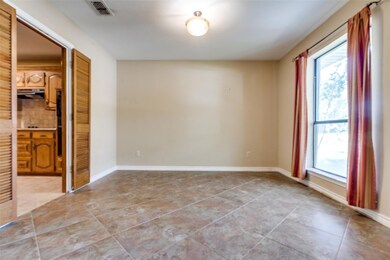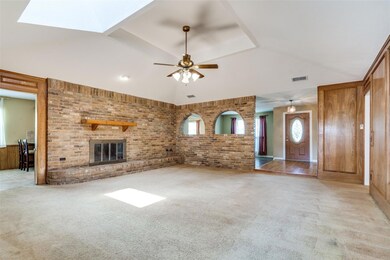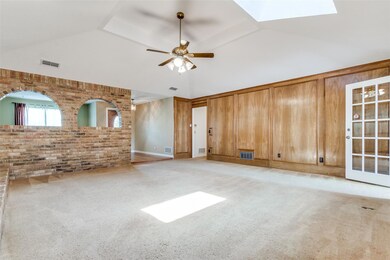
4204 Early Morn Dr Plano, TX 75093
River Bend NeighborhoodHighlights
- Ranch Style House
- Wood Flooring
- Private Yard
- Hightower Elementary School Rated A
- Granite Countertops
- Converted Garage
About This Home
As of March 2025Investment opportunity in coveted West Plano! Welcome to 4204 Early Morn Drive! This one owner, fixer upper is zoned for West Plano schools and offers a fantastic investment opportunity for the right buyer looking to renovate and add value. With a little TLC, this home could be your dream home, a rental or a resale opportunity. Featuring 4 bedrooms and 2 bathrooms with two living areas and two dining areas, the possibilities are endless. This home features a spacious living area and lots of natural light, with great bones. The floor plan, which connects the living room to the kitchen, offers a great foundation for modern updates and remodeling. The primary bedroom is spacious and there is no lack of storage throughout, with an extra five hall closets for all your storage needs. Located in highly desirable Plano ISD, this property offers proximity to abundant parks, shopping and dining. Don't miss your chance at this remarkable opportunity, schedule a showing today!
Last Agent to Sell the Property
Rogers Healy and Associates Brokerage Phone: 469-774-2883 License #0626109 Listed on: 08/26/2024

Home Details
Home Type
- Single Family
Est. Annual Taxes
- $1,001
Year Built
- Built in 1979
Lot Details
- 9,148 Sq Ft Lot
- Wood Fence
- Landscaped
- Interior Lot
- Few Trees
- Private Yard
- Large Grassy Backyard
- Back Yard
Parking
- 1 Car Attached Garage
- Converted Garage
- Alley Access
- Rear-Facing Garage
- Garage Door Opener
- Driveway
Home Design
- Ranch Style House
- Brick Exterior Construction
- Slab Foundation
- Composition Roof
Interior Spaces
- 2,280 Sq Ft Home
- Built-In Features
- Paneling
- Ceiling Fan
- Wood Burning Fireplace
- Living Room with Fireplace
- Fire and Smoke Detector
Kitchen
- Eat-In Kitchen
- Electric Oven
- Electric Cooktop
- <<microwave>>
- Dishwasher
- Granite Countertops
- Disposal
Flooring
- Wood
- Carpet
- Ceramic Tile
Bedrooms and Bathrooms
- 4 Bedrooms
- Walk-In Closet
- 2 Full Bathrooms
- Double Vanity
Laundry
- Laundry in Utility Room
- Full Size Washer or Dryer
- Dryer
- Washer
Outdoor Features
- Rain Gutters
Schools
- Hightower Elementary School
- Frankford Middle School
- Shepton High School
Utilities
- Central Heating and Cooling System
- Individual Gas Meter
- Electric Water Heater
- High Speed Internet
- Cable TV Available
Community Details
- Shadow Run Subdivision
Listing and Financial Details
- Legal Lot and Block 9 / D
- Assessor Parcel Number R047800400901
- $6,605 per year unexempt tax
Ownership History
Purchase Details
Home Financials for this Owner
Home Financials are based on the most recent Mortgage that was taken out on this home.Purchase Details
Purchase Details
Similar Homes in Plano, TX
Home Values in the Area
Average Home Value in this Area
Purchase History
| Date | Type | Sale Price | Title Company |
|---|---|---|---|
| Warranty Deed | -- | Platinum Title | |
| Special Warranty Deed | -- | -- | |
| Warranty Deed | -- | -- |
Mortgage History
| Date | Status | Loan Amount | Loan Type |
|---|---|---|---|
| Open | $440,000 | Construction | |
| Closed | $0 | Assumption |
Property History
| Date | Event | Price | Change | Sq Ft Price |
|---|---|---|---|---|
| 03/19/2025 03/19/25 | Sold | -- | -- | -- |
| 02/23/2025 02/23/25 | Pending | -- | -- | -- |
| 02/21/2025 02/21/25 | For Sale | $585,000 | +37.3% | $248 / Sq Ft |
| 10/04/2024 10/04/24 | Sold | -- | -- | -- |
| 08/28/2024 08/28/24 | Pending | -- | -- | -- |
| 08/26/2024 08/26/24 | For Sale | $426,000 | -- | $187 / Sq Ft |
Tax History Compared to Growth
Tax History
| Year | Tax Paid | Tax Assessment Tax Assessment Total Assessment is a certain percentage of the fair market value that is determined by local assessors to be the total taxable value of land and additions on the property. | Land | Improvement |
|---|---|---|---|---|
| 2023 | $1,001 | $382,666 | $115,000 | $338,602 |
| 2022 | $6,648 | $347,878 | $95,000 | $291,642 |
| 2021 | $6,377 | $316,253 | $80,000 | $236,253 |
| 2020 | $6,498 | $318,253 | $80,000 | $238,253 |
| 2019 | $6,376 | $295,013 | $80,000 | $239,155 |
| 2018 | $5,846 | $268,194 | $80,000 | $218,227 |
| 2017 | $5,314 | $275,567 | $70,000 | $205,567 |
| 2016 | $4,892 | $238,520 | $50,000 | $188,520 |
| 2015 | $2,998 | $203,602 | $45,000 | $158,602 |
Agents Affiliated with this Home
-
JP Findley

Seller's Agent in 2025
JP Findley
Compass RE Texas, LLC
(214) 418-0455
2 in this area
184 Total Sales
-
Suzy Neal

Buyer's Agent in 2025
Suzy Neal
Compass RE Texas, LLC
(214) 991-7565
3 in this area
73 Total Sales
-
Heather Stegman
H
Seller's Agent in 2024
Heather Stegman
Rogers Healy and Associates
(469) 774-2883
1 in this area
7 Total Sales
Map
Source: North Texas Real Estate Information Systems (NTREIS)
MLS Number: 20712872
APN: R-0478-004-0090-1
- 4113 Early Morn Dr
- 4200 Twilight Trail
- 4124 Nightfall Dr
- 4228 Helmsley Ln
- 2100 Daybreak Trail
- 4312 Highmount Dr
- 4113 Cassandra Ln
- 4405 Blystone Ln
- 4001 Westmoreland Dr
- 4425 Fremont Ln
- 2307 Promontory Point
- 4400 Boston Dr
- 4213 Polstar Dr
- 4445 Atlanta Dr
- 4309 Eldorado Dr
- 4429 Cleveland Dr
- 4420 Cleveland Dr
- 4464 Wordsworth Dr
- 4424 Denver Dr
- 4452 Lone Tree Dr
