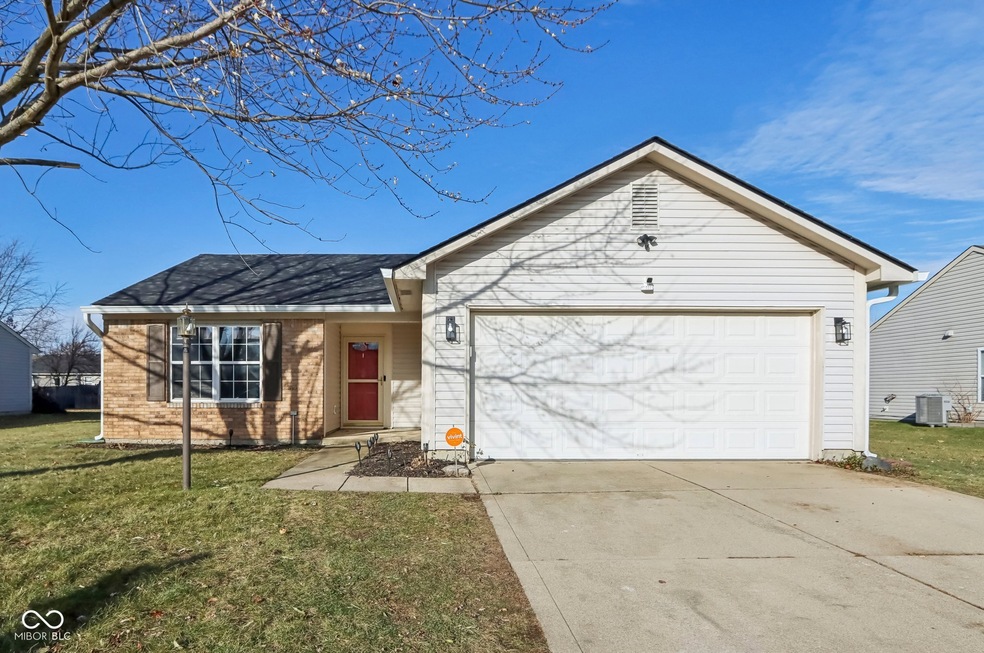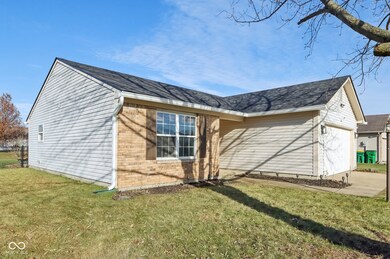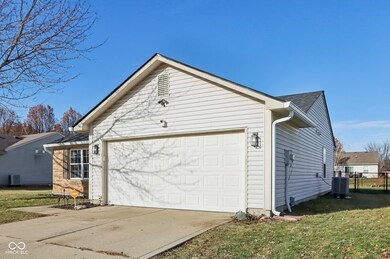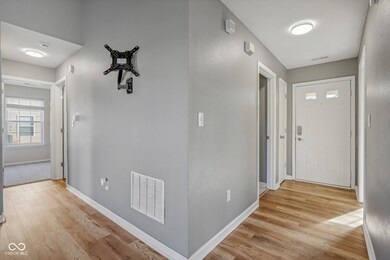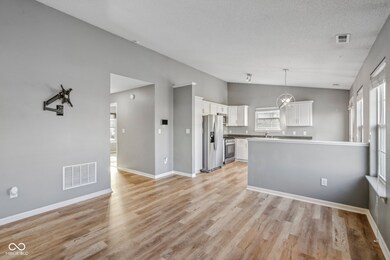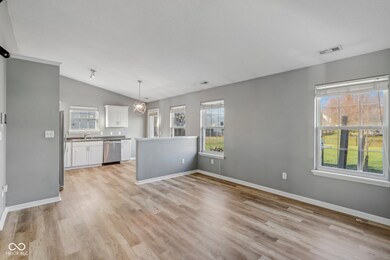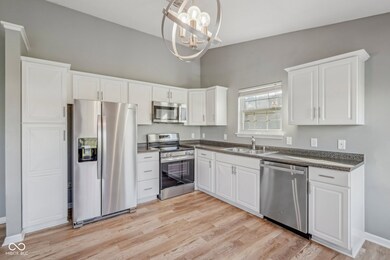
4204 Tarpon Bay Dr Westfield, IN 46062
West Noblesville NeighborhoodHighlights
- Mature Trees
- Vaulted Ceiling
- Covered patio or porch
- Washington Woods Elementary School Rated A
- Ranch Style House
- 2 Car Attached Garage
About This Home
As of February 2025This charming 3-bedroom, 2-bathroom ranch home in desirable Westfield is move-in ready! Featuring a spacious, fully fenced backyard perfect for pets and outdoor entertaining. Inside, you'll find a bright, open floor plan with a brand-new furnace, AC, and a new roof and gutters, ensuring peace of mind for years to come. The modern kitchen is equipped with all-new stainless steel appliances, ideal for any home chef. The master suite offers a private retreat, while the additional bedrooms are perfect for family or guests. Don't miss this beautiful home-schedule a tour today!
Last Agent to Sell the Property
Trueblood Real Estate Brokerage Email: goconnor@truebloodre.com License #RB19002064 Listed on: 12/09/2024

Home Details
Home Type
- Single Family
Est. Annual Taxes
- $2,278
Year Built
- Built in 2000
Lot Details
- 0.25 Acre Lot
- Mature Trees
HOA Fees
- $29 Monthly HOA Fees
Parking
- 2 Car Attached Garage
Home Design
- Ranch Style House
- Brick Exterior Construction
- Slab Foundation
- Vinyl Siding
Interior Spaces
- 1,055 Sq Ft Home
- Vaulted Ceiling
- Entrance Foyer
- Combination Kitchen and Dining Room
- Attic Access Panel
- Fire and Smoke Detector
Kitchen
- Eat-In Kitchen
- Electric Oven
- <<builtInMicrowave>>
- Dishwasher
- Disposal
Flooring
- Carpet
- Vinyl Plank
Bedrooms and Bathrooms
- 3 Bedrooms
- Walk-In Closet
- 2 Full Bathrooms
Laundry
- Laundry on main level
- Dryer
- Washer
Outdoor Features
- Covered patio or porch
Schools
- Washington Woods Elementary School
- Westfield Middle School
- Westfield High School
Utilities
- Heat Pump System
- Electric Water Heater
Community Details
- Association fees include maintenance, parkplayground
- Association Phone (317) 843-2226
- Sandpiper Lakes Subdivision
- Property managed by Centerpoint Management
- The community has rules related to covenants, conditions, and restrictions
Listing and Financial Details
- Tax Lot 204
- Assessor Parcel Number 290632401035000015
- Seller Concessions Offered
Ownership History
Purchase Details
Home Financials for this Owner
Home Financials are based on the most recent Mortgage that was taken out on this home.Purchase Details
Home Financials for this Owner
Home Financials are based on the most recent Mortgage that was taken out on this home.Purchase Details
Home Financials for this Owner
Home Financials are based on the most recent Mortgage that was taken out on this home.Purchase Details
Purchase Details
Similar Homes in Westfield, IN
Home Values in the Area
Average Home Value in this Area
Purchase History
| Date | Type | Sale Price | Title Company |
|---|---|---|---|
| Warranty Deed | $280,000 | Enterprise Title | |
| Warranty Deed | -- | Dba Dominion Title Services | |
| Warranty Deed | -- | None Available | |
| Special Warranty Deed | -- | -- | |
| Sheriffs Deed | $88,889 | -- |
Mortgage History
| Date | Status | Loan Amount | Loan Type |
|---|---|---|---|
| Open | $271,600 | New Conventional | |
| Closed | $271,600 | New Conventional | |
| Previous Owner | $164,957 | FHA | |
| Previous Owner | $96,000 | New Conventional | |
| Previous Owner | $87,200 | New Conventional | |
| Previous Owner | $16,350 | Credit Line Revolving |
Property History
| Date | Event | Price | Change | Sq Ft Price |
|---|---|---|---|---|
| 02/13/2025 02/13/25 | Sold | $280,000 | 0.0% | $265 / Sq Ft |
| 01/05/2025 01/05/25 | Pending | -- | -- | -- |
| 12/09/2024 12/09/24 | For Sale | $280,000 | +15.2% | $265 / Sq Ft |
| 12/01/2022 12/01/22 | Sold | $243,000 | +0.4% | $234 / Sq Ft |
| 11/08/2022 11/08/22 | Pending | -- | -- | -- |
| 11/03/2022 11/03/22 | For Sale | $242,000 | +44.0% | $233 / Sq Ft |
| 08/08/2019 08/08/19 | Sold | $168,000 | -1.1% | $162 / Sq Ft |
| 07/09/2019 07/09/19 | Pending | -- | -- | -- |
| 07/08/2019 07/08/19 | Price Changed | $169,900 | +3.0% | $164 / Sq Ft |
| 07/03/2019 07/03/19 | For Sale | $164,900 | +51.3% | $159 / Sq Ft |
| 08/28/2013 08/28/13 | Sold | $109,000 | -3.5% | $105 / Sq Ft |
| 04/24/2013 04/24/13 | For Sale | $112,900 | -- | $109 / Sq Ft |
Tax History Compared to Growth
Tax History
| Year | Tax Paid | Tax Assessment Tax Assessment Total Assessment is a certain percentage of the fair market value that is determined by local assessors to be the total taxable value of land and additions on the property. | Land | Improvement |
|---|---|---|---|---|
| 2023 | $2,277 | $211,000 | $46,900 | $164,100 |
| 2022 | $2,010 | $183,100 | $46,900 | $136,200 |
| 2021 | $1,741 | $155,100 | $46,900 | $108,200 |
| 2020 | $1,723 | $150,900 | $50,700 | $100,200 |
| 2019 | $1,616 | $139,800 | $29,200 | $110,600 |
| 2018 | $1,505 | $128,300 | $29,200 | $99,100 |
| 2017 | $1,280 | $118,600 | $29,200 | $89,400 |
| 2016 | $1,166 | $110,900 | $29,200 | $81,700 |
| 2014 | $1,126 | $103,800 | $29,200 | $74,600 |
| 2013 | $1,126 | $97,300 | $29,200 | $68,100 |
Agents Affiliated with this Home
-
Gabrielle O'Connor

Seller's Agent in 2025
Gabrielle O'Connor
Trueblood Real Estate
(317) 518-4453
3 in this area
73 Total Sales
-
Stacey Sobczak

Buyer's Agent in 2025
Stacey Sobczak
Compass Indiana, LLC
(317) 650-6736
42 in this area
173 Total Sales
-
Christine Dossman

Seller's Agent in 2022
Christine Dossman
CENTURY 21 Scheetz
(317) 213-3248
4 in this area
106 Total Sales
-
Jerry Wakeman
J
Seller's Agent in 2019
Jerry Wakeman
Wakeman Real Estate
(317) 431-0750
2 in this area
19 Total Sales
-
H
Seller's Agent in 2013
Heidi Russo
Carpenter, REALTORS®
Map
Source: MIBOR Broker Listing Cooperative®
MLS Number: 22013896
APN: 29-06-32-401-035.000-015
- 4114 Dunedin Ct
- 4233 Pearson Dr
- 17902 Cristin Way
- 4256 Zachary Ln
- 4689 Muscatine Way
- 4264 Amesbury Place
- 17514 Ebling Trail
- 17474 Ebling Trail
- 4141 Barrel Ln
- 4151 Barrel Ln
- 4161 Barrel Ln
- 4171 Barrel Ln
- 4181 Barrel Ln
- 17490 Gruner Way
- 17530 Gruner Way
- 17510 Gruner Way
- 17500 Gruner Way
- 17520 Gruner Way
- 4390 Douro Trail
- 4380 Douro Trail
