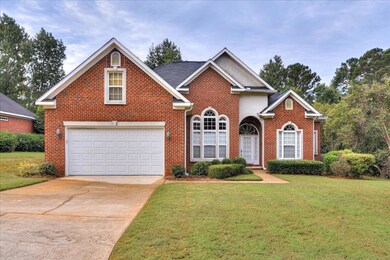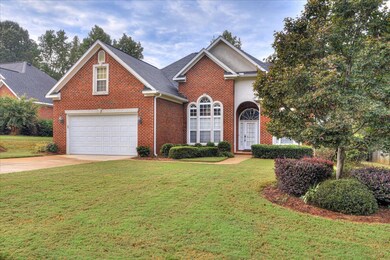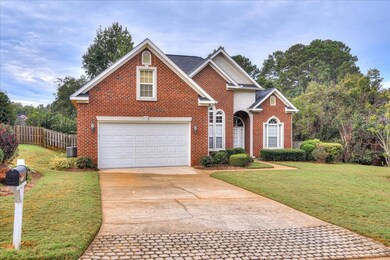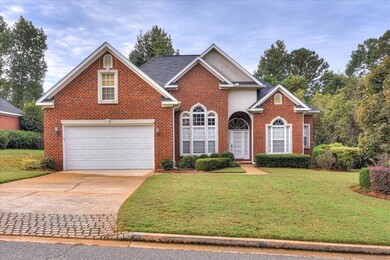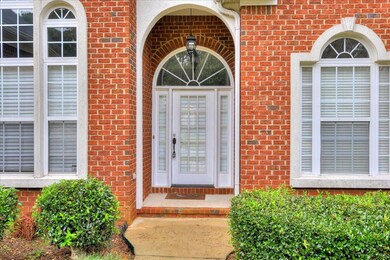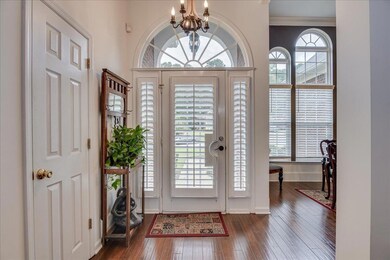
Highlights
- Ranch Style House
- Wood Flooring
- Living Room
- River Ridge Elementary School Rated A
- Breakfast Room
- Laundry Room
About This Home
As of December 2023Presenting this stunning brick home with 4 spacious bedrooms. This home is the epitome of comfort and functionality. The owner's suite is a luxurious retreat, adorned with a trey ceiling, cozy sitting area, indulgent garden tub, separate shower, and double sinks. The heart of the home features a functional eat-in kitchen that seamlessly flows into a spacious great room, perfect for gatherings and celebrations. Step outside to a serene backyard enclosed within a privacy fence and beautifully lined with mature trees. This home offers a harmonious blend of space, elegance, and location, awaiting its next proud owner.
Home Details
Home Type
- Single Family
Est. Annual Taxes
- $3,475
Year Built
- Built in 2000
Lot Details
- 0.25 Acre Lot
- Privacy Fence
- Garden
HOA Fees
- $10 Monthly HOA Fees
Home Design
- Ranch Style House
- Brick Exterior Construction
- Composition Roof
Interior Spaces
- 2,093 Sq Ft Home
- Gas Log Fireplace
- Living Room
- Breakfast Room
- Dining Room
- Attic Floors
- Laundry Room
Flooring
- Wood
- Carpet
- Ceramic Tile
Bedrooms and Bathrooms
- 4 Bedrooms
- 2 Full Bathrooms
- Primary bathroom on main floor
Parking
- Garage
- Garage Door Opener
Schools
- River Ridge Elementary School
- Riverside Middle School
- Greenbrier High School
Utilities
- Central Air
Community Details
- Eagle Landing Subdivision
Listing and Financial Details
- Assessor Parcel Number 0771587
Ownership History
Purchase Details
Home Financials for this Owner
Home Financials are based on the most recent Mortgage that was taken out on this home.Purchase Details
Home Financials for this Owner
Home Financials are based on the most recent Mortgage that was taken out on this home.Purchase Details
Home Financials for this Owner
Home Financials are based on the most recent Mortgage that was taken out on this home.Purchase Details
Home Financials for this Owner
Home Financials are based on the most recent Mortgage that was taken out on this home.Purchase Details
Home Financials for this Owner
Home Financials are based on the most recent Mortgage that was taken out on this home.Purchase Details
Similar Homes in Evans, GA
Home Values in the Area
Average Home Value in this Area
Purchase History
| Date | Type | Sale Price | Title Company |
|---|---|---|---|
| Warranty Deed | $341,900 | -- | |
| Warranty Deed | $219,000 | -- | |
| Deed | $167,000 | -- | |
| Deed | $215,000 | -- | |
| Quit Claim Deed | -- | -- | |
| Quit Claim Deed | -- | -- |
Mortgage History
| Date | Status | Loan Amount | Loan Type |
|---|---|---|---|
| Open | $355,310 | New Conventional | |
| Previous Owner | $163,903 | FHA | |
| Previous Owner | $157,000 | New Conventional | |
| Previous Owner | $160,000 | New Conventional | |
| Previous Owner | $150,400 | Purchase Money Mortgage | |
| Previous Owner | $14,000 | Unknown |
Property History
| Date | Event | Price | Change | Sq Ft Price |
|---|---|---|---|---|
| 12/08/2023 12/08/23 | Sold | $341,900 | +3.6% | $163 / Sq Ft |
| 11/11/2023 11/11/23 | Pending | -- | -- | -- |
| 11/06/2023 11/06/23 | Price Changed | $329,900 | -5.7% | $158 / Sq Ft |
| 10/27/2023 10/27/23 | Price Changed | $349,900 | -4.1% | $167 / Sq Ft |
| 10/09/2023 10/09/23 | For Sale | $365,000 | +66.7% | $174 / Sq Ft |
| 11/14/2018 11/14/18 | Sold | $219,000 | -10.6% | $105 / Sq Ft |
| 10/31/2018 10/31/18 | Pending | -- | -- | -- |
| 09/07/2018 09/07/18 | For Sale | $245,000 | +46.7% | $117 / Sq Ft |
| 10/31/2013 10/31/13 | Sold | $167,000 | -24.1% | $82 / Sq Ft |
| 10/02/2013 10/02/13 | Pending | -- | -- | -- |
| 03/25/2013 03/25/13 | For Sale | $220,000 | -- | $108 / Sq Ft |
Tax History Compared to Growth
Tax History
| Year | Tax Paid | Tax Assessment Tax Assessment Total Assessment is a certain percentage of the fair market value that is determined by local assessors to be the total taxable value of land and additions on the property. | Land | Improvement |
|---|---|---|---|---|
| 2024 | $3,475 | $136,760 | $25,400 | $111,360 |
| 2023 | $66 | $120,526 | $23,204 | $97,322 |
| 2022 | $424 | $115,776 | $18,404 | $97,372 |
| 2021 | $60 | $91,056 | $18,404 | $72,652 |
| 2020 | $60 | $90,013 | $17,304 | $72,709 |
| 2019 | $101 | $87,108 | $16,604 | $70,504 |
| 2018 | $2,553 | $89,561 | $18,004 | $71,557 |
| 2017 | $2,503 | $87,437 | $15,804 | $71,633 |
| 2016 | $2,190 | $79,071 | $16,580 | $62,491 |
| 2015 | $2,222 | $80,110 | $16,180 | $63,930 |
| 2014 | $1,885 | $66,800 | $16,480 | $50,320 |
Agents Affiliated with this Home
-
Sandy Butler

Seller's Agent in 2023
Sandy Butler
Defoor Realty
(706) 833-5313
148 Total Sales
-
Rose Marie Marshall

Buyer's Agent in 2023
Rose Marie Marshall
Braun Properties, LLC
(706) 564-2179
140 Total Sales
-
Jeff DeFoor
J
Seller's Agent in 2018
Jeff DeFoor
Defoor Realty
(706) 836-2461
145 Total Sales
-
P
Seller's Agent in 2013
Phyllis Hicks
Re/max Masters, Inc.
Map
Source: REALTORS® of Greater Augusta
MLS Number: 521448
APN: 077I587
- 4196 Aerie Cir
- 703 Talon Ct
- 4256 Aerie Cir
- 4142 Quinn Dr
- 4136 Quinn Dr
- 1075 Conn Dr
- 4161 Eagle Nest Dr
- 4154 Saddlehorn Dr
- 4159 Saddlehorn Dr
- 1176 Sumter Landing Cir
- 1212 Sumter Landing Ln
- 1132 Sumter Landing Cir
- 873 Chase Rd
- 1142 Hunters Cove
- 302 Pump House Rd
- 524 Mauldin Dr
- 1020 Peninsula Crossing
- 1027 Sluice Gate Dr
- 930 Hunting Horn Way W
- 322 Pump House Rd

