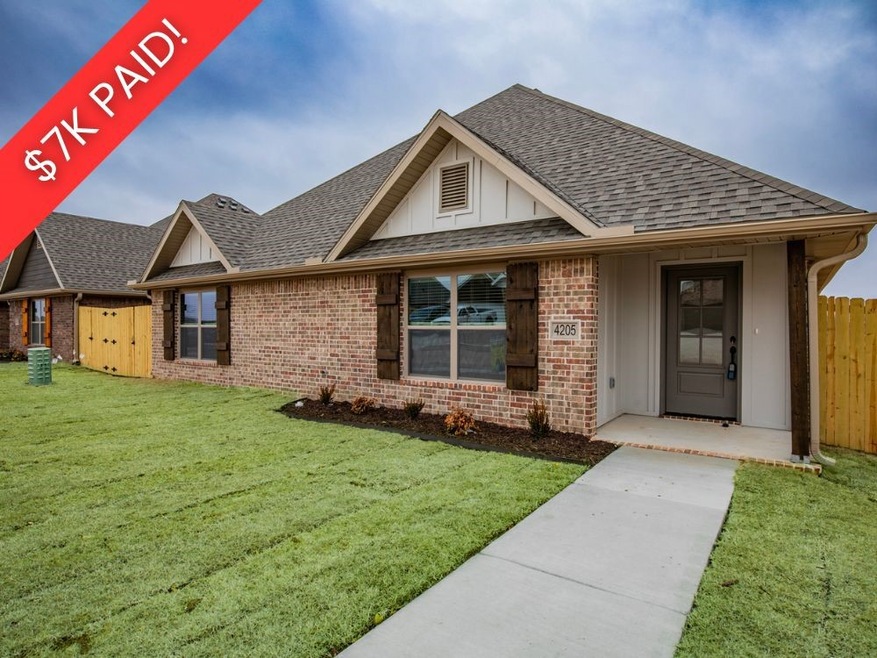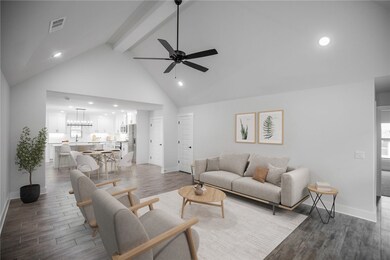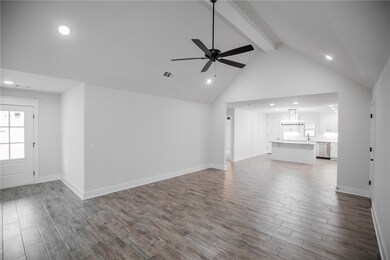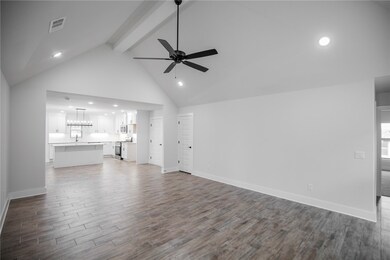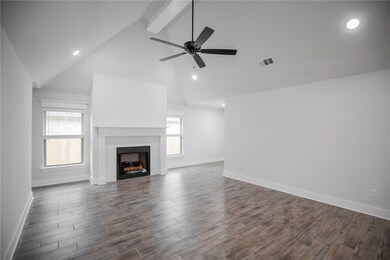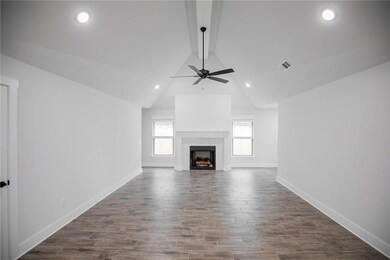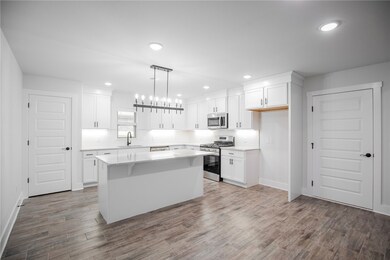
4205 SW Pawhuska St Bentonville, AR 72713
Highlights
- New Construction
- Traditional Architecture
- Attic
- Grimsley Junior High School Rated A
- Cathedral Ceiling
- 2 Car Attached Garage
About This Home
As of March 2025$3,500 in seller paid closing costs & up to $3,500 from preferred lender! Fence, blinds and gutters included! This is a brand new 3 bed 2 bath floor plan designed for entertaining. The kitchen has cabinets and backsplash to the ceiling giving this home a designer touch. This plan features durable and stylish wood-look ceramic tile throughout the living and wet areas, with carpet in bedrooms. The spacious primary suite features an ensuite bath with a luxurious custom-built tile shower and dual vanities. The garage is an alley entry from the back of the house and there are 2 fully fenced side yards on each side of the home. Just minutes from downtown Bentonville, I-49, and the airport! Bentonville school district!
Last Agent to Sell the Property
Weichert, REALTORS Griffin Company Bentonville Brokerage Phone: 479-268-5500 Listed on: 01/02/2025

Last Buyer's Agent
Berkshire Hathaway HomeServices Solutions Real Est License #SA00062583

Home Details
Home Type
- Single Family
Est. Annual Taxes
- $541
Year Built
- Built in 2025 | New Construction
Lot Details
- 6,098 Sq Ft Lot
- West Facing Home
- Privacy Fence
- Wood Fence
- Cleared Lot
Home Design
- Traditional Architecture
- Slab Foundation
- Shingle Roof
- Architectural Shingle Roof
Interior Spaces
- 1,629 Sq Ft Home
- 1-Story Property
- Built-In Features
- Cathedral Ceiling
- Ceiling Fan
- Gas Log Fireplace
- Double Pane Windows
- Blinds
- Storage
- Washer and Dryer Hookup
- Fire and Smoke Detector
- Attic
Kitchen
- Gas Range
- <<microwave>>
- Dishwasher
Flooring
- Carpet
- Ceramic Tile
Bedrooms and Bathrooms
- 3 Bedrooms
- Split Bedroom Floorplan
- Walk-In Closet
- 2 Full Bathrooms
Parking
- 2 Car Attached Garage
- Garage Door Opener
Location
- City Lot
Utilities
- Cooling Available
- Heating System Uses Gas
- Electric Water Heater
Community Details
- Osage Hills Subdivision
- Shops
Listing and Financial Details
- Tax Lot 18
Ownership History
Purchase Details
Home Financials for this Owner
Home Financials are based on the most recent Mortgage that was taken out on this home.Similar Homes in Bentonville, AR
Home Values in the Area
Average Home Value in this Area
Purchase History
| Date | Type | Sale Price | Title Company |
|---|---|---|---|
| Warranty Deed | $333,945 | Advantage Title & Escrow |
Mortgage History
| Date | Status | Loan Amount | Loan Type |
|---|---|---|---|
| Previous Owner | $232,135 | Construction |
Property History
| Date | Event | Price | Change | Sq Ft Price |
|---|---|---|---|---|
| 03/19/2025 03/19/25 | For Rent | $2,000 | 0.0% | -- |
| 03/18/2025 03/18/25 | Sold | $333,945 | 0.0% | $205 / Sq Ft |
| 03/01/2025 03/01/25 | Pending | -- | -- | -- |
| 01/02/2025 01/02/25 | For Sale | $333,945 | -- | $205 / Sq Ft |
Tax History Compared to Growth
Tax History
| Year | Tax Paid | Tax Assessment Tax Assessment Total Assessment is a certain percentage of the fair market value that is determined by local assessors to be the total taxable value of land and additions on the property. | Land | Improvement |
|---|---|---|---|---|
| 2024 | $544 | $15,600 | $15,600 | $0 |
| 2023 | $494 | $8,000 | $8,000 | $0 |
| 2022 | $506 | $8,000 | $8,000 | $0 |
Agents Affiliated with this Home
-
The Property Management Team
T
Seller's Agent in 2025
The Property Management Team
Berkshire Hathaway HomeServices Solutions Real Est
(479) 273-1602
-
Chad Beebe

Seller's Agent in 2025
Chad Beebe
Weichert, REALTORS Griffin Company Bentonville
(479) 799-0252
58 in this area
265 Total Sales
-
Juan Perez
J
Buyer's Agent in 2025
Juan Perez
Berkshire Hathaway HomeServices Solutions Real Est
(479) 200-3850
10 in this area
69 Total Sales
Map
Source: Northwest Arkansas Board of REALTORS®
MLS Number: 1294965
APN: 01-19953-000
- 4206 SW Adams Rd
- 4300 SW Adams Rd
- 4307 SW Pawhuska St
- 4309 SW Pawhuska St
- 1304 SW Journey Ln
- 4311 SW Pawhuska St
- 4400 SW Pawhuska St
- 4301 SW Bison St
- 5803 SW Gentle Winds Ave
- 5801 SW Gentle Winds Ave
- 6005 SW Gneiss Ave
- 4607 SW Wakanda St
- 6003 SW Chiefs Rd
- 6001 SW Chiefs St
- 5906 SW Chiefs Rd
- 4800 SW Tribe Rd
- 3413 SW Obsidian Rd
- 3409 SW Obsidian Rd
- 3403 SW Obsidian Rd
- 3401 SW Obsidian Rd
