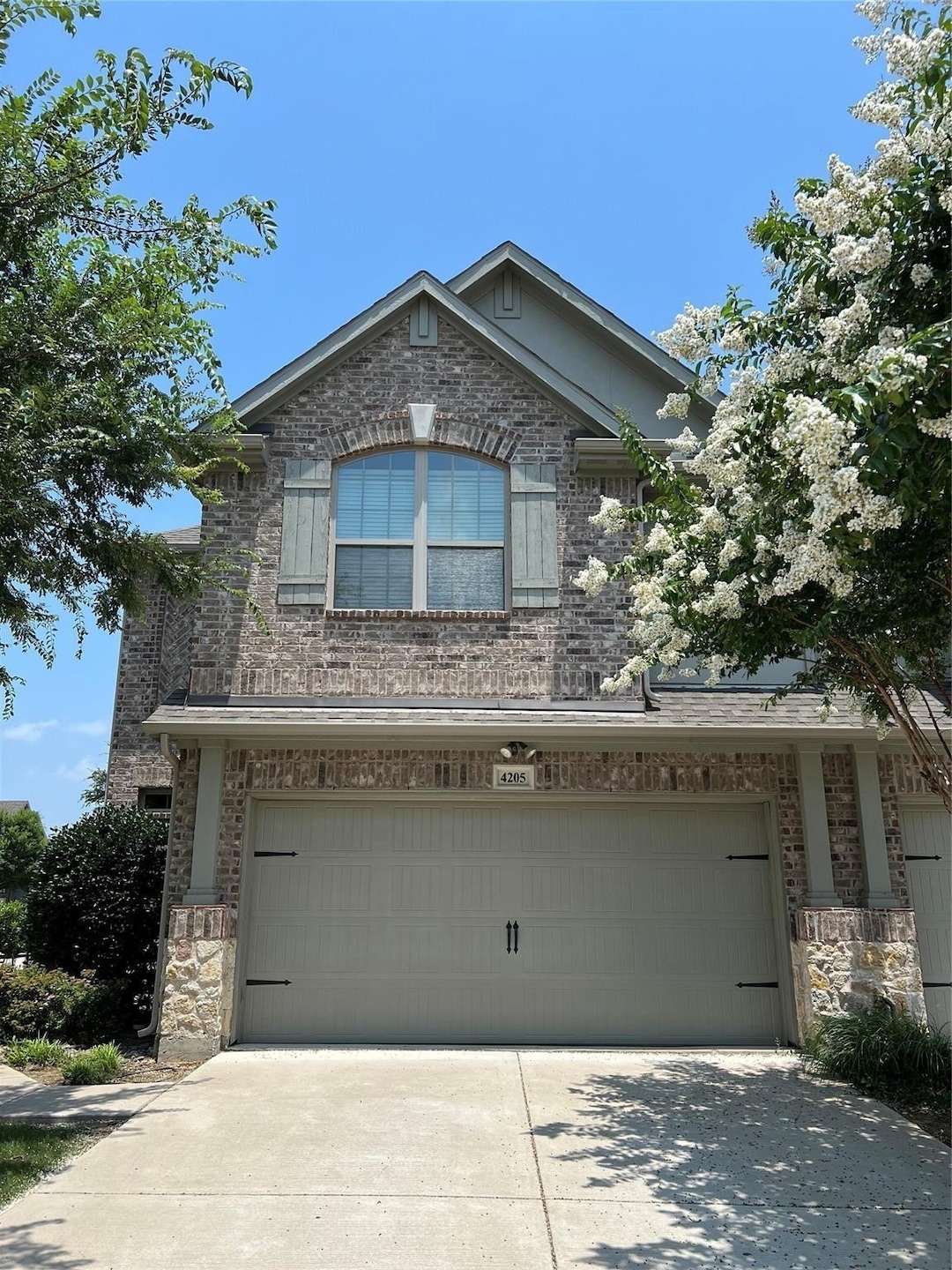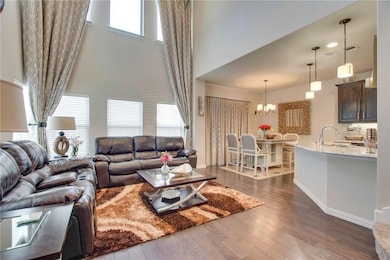4205 Tallulah Dr Plano, TX 75074
Los Rios NeighborhoodHighlights
- Traditional Architecture
- 2 Car Attached Garage
- Ceiling Fan
- Dooley Elementary School Rated A-
- Central Heating and Cooling System
- Dogs and Cats Allowed
About This Home
Welcome to this beautiful, light-filled corner townhome located in a quiet and desirable East Plano neighborhood. This home features an open floor plan with tall ceilings, abundant natural light, and wood flooring throughout the main living area. The spacious kitchen is a chef’s delight with granite countertops, an upgraded backsplash, stainless steel appliances, and a sliding door that opens to a private courtyard with a decking and grassy area - perfect for relaxing or entertaining. Washer, dryer, and refrigerator are included! Enjoy a smart layout with one bedroom and a full bath downstairs, plus a powder bath for guests. Upstairs, the large master suite offers a luxurious bath with a garden tub, along with a split guest bedroom with a private bath. A versatile loft or game room provides extra space for work or play. Conveniently located with easy access to Hwy 75 and just minutes from Bob Woodruff Park, shopping, and dining.
Listing Agent
Real Sense Real Estate Brokerage Phone: 713-301-3082 License #0837051 Listed on: 10/30/2025
Co-Listing Agent
Real Sense Real Estate Brokerage Phone: 713-301-3082 License #0735724
Townhouse Details
Home Type
- Townhome
Est. Annual Taxes
- $7,230
Year Built
- Built in 2016
Lot Details
- 3,136 Sq Ft Lot
Parking
- 2 Car Attached Garage
- Additional Parking
Home Design
- Traditional Architecture
- Brick Exterior Construction
Interior Spaces
- 1,893 Sq Ft Home
- 2-Story Property
- Ceiling Fan
Kitchen
- Electric Oven
- Gas Cooktop
- Microwave
- Ice Maker
- Dishwasher
- Disposal
Bedrooms and Bathrooms
- 3 Bedrooms
Laundry
- Dryer
- Washer
Schools
- Dooley Elementary School
- Mcmillen High School
Utilities
- Central Heating and Cooling System
- Vented Exhaust Fan
Listing and Financial Details
- Residential Lease
- Property Available on 10/30/25
- Tenant pays for all utilities
- 12 Month Lease Term
- Legal Lot and Block 7 / A
- Assessor Parcel Number R1096100A00701
Community Details
Overview
- Association fees include ground maintenance
- Goodwin Management Association
- Venetian Villas South Subdivision
Pet Policy
- Pet Size Limit
- Pet Deposit $500
- Dogs and Cats Allowed
Map
Source: North Texas Real Estate Information Systems (NTREIS)
MLS Number: 21100782
APN: R-10961-00A-0070-1
- 4213 Tallulah Dr
- 4312 Angelina Dr
- 4324 Angelina Dr
- 4105 Angelina Dr
- 4305 Jeker Dr
- 4301 Peggy Ln
- 4212 Dottie Dr
- 4103 Sonora Dr
- 2021 Aliso Rd
- 2012 Hondo Dr
- 4213 Karen Ct
- 2004 Hondo Dr
- 4120 Merriman Dr
- 2525 Saddleridge Dr
- 2300 San Gabriel Dr
- 3948 Camino Dr
- 2337 San Gabriel Dr
- 3944 Merriman Dr
- 2400 Havard Oak Dr
- 3901 Leon Dr
- 4325 Angelina Dr Unit ID1019521P
- 4102 Sonora Dr
- 2300 San Gabriel Dr
- 2320 Shinnery Oak Dr
- 2361 Shinnery Oak Dr
- 4033 Coronado Dr
- 1528 Vera Cruz Dr
- 3608 Bent Ridge Dr
- 1517 Rockshire Dr
- 1501 Vera Cruz Dr
- 3500 E Park Blvd
- 3916 Segundo Ln
- 4701 14th St
- 3500 E Park Blvd Unit 401
- 3829 Walnut Ridge Ln
- 3513 Gatewood Ln
- 3801 14th St Unit 1302
- 3801 14th St Unit 1404
- 3801 14th St Unit 2305
- 1414 Shiloh Rd







