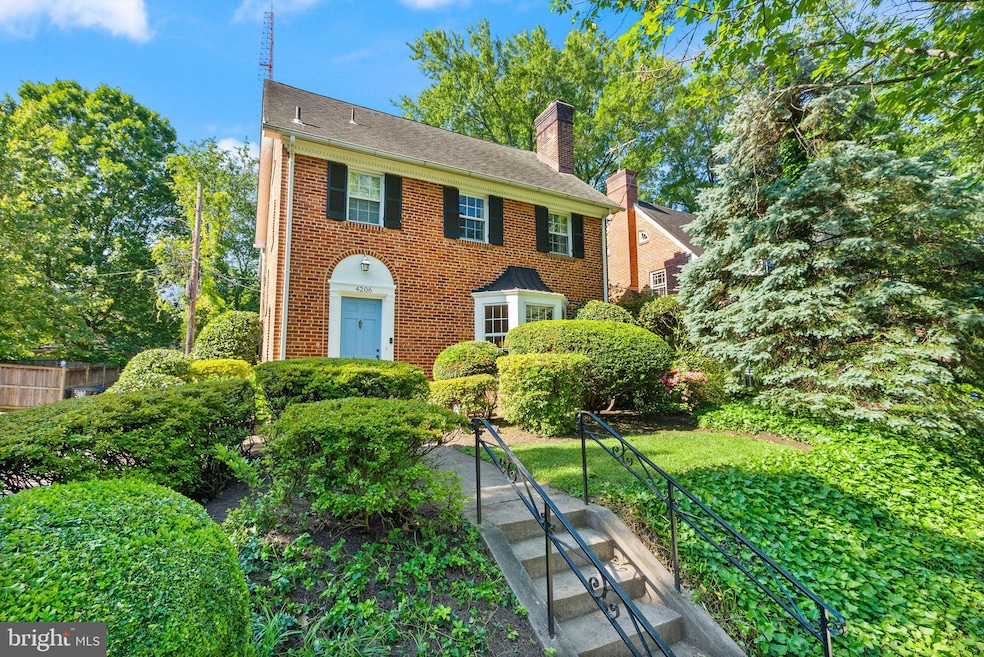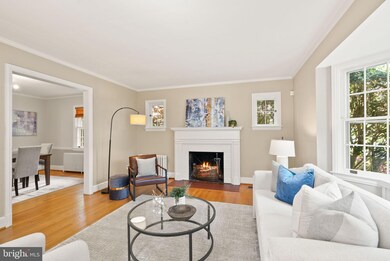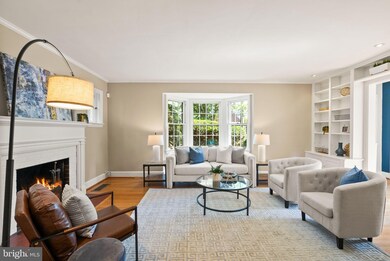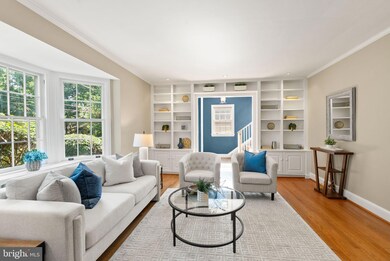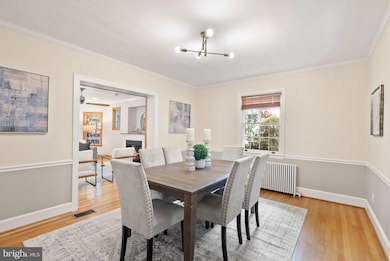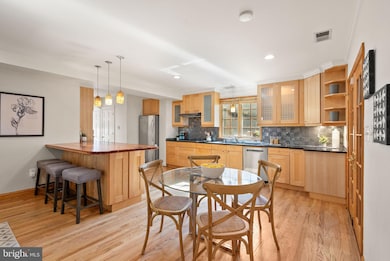
4206 Ingomar St NW Washington, DC 20015
Friendship Heights NeighborhoodHighlights
- Open Floorplan
- Colonial Architecture
- 2 Fireplaces
- Janney Elementary School Rated A
- Wood Flooring
- Terrace
About This Home
As of July 2025Discover unmatched convenience at 4206 Ingomar Street Northwest Washington, DC This hidden gem resides in a prime location; just steps away from the Friendship Heights Metro, multiple grocery stores, and urban amenities, this home seamlessly blends urban accessibility with the luxury of expansive living.
Step inside to experience over 4,000 square feet of meticulously finished space, enhanced by an addition that doubles the space and elevates each level. The heart of this home is its expansive dream kitchen and family room with fireplace, which flow into a serene screened porch, a welcoming patio, and a beautifully manicured extra large private yard. Perfect for entertaining or daily living, this inviting and functional space embodies the soul of the home. The main level also features a large living room with another fireplace, formal dining room, and a convenient powder room, all adorned with elegant hardwood floors.
Venture upstairs to find three surprisingly oversized bedrooms with fantastic closets along with three luxurious baths, all on the second level. The third floor offers a true retreat with a sprawling open space for unwinding, a cozy media room or library, an office and an additional bedroom, with the potential for another full bath to suit personalized needs.
The lower level enriches the home's versatility with a recreational room, a charming bedroom nook ready to be enclosed with French doors if desired, abundant storage, and an additional full bath. There is also a closet that would make a perfect wine cellar. Modern amenities like air conditioning, renovated kitchen and baths, and a cozy fireplace enhance comfort throughout the home.
Outside, a detached garage, private patio, a dream backyard, a garage and additional off-street parking complete the practical aspects of this home. It’s even wired with 220 outlets! Experience firsthand how this property surpasses expectations at every turn, offering the best of both location and lifestyle. The 94 walk score says it all!
Home Details
Home Type
- Single Family
Est. Annual Taxes
- $12,754
Year Built
- Built in 1936
Lot Details
- 6,738 Sq Ft Lot
- Wood Fence
- Back Yard Fenced
- Extensive Hardscape
- Level Lot
- Property is zoned 12-RESIDENTIAL DET. SF
Parking
- 1 Car Detached Garage
- Surface Parking
Home Design
- Colonial Architecture
- Bump-Outs
- Brick Exterior Construction
- Permanent Foundation
Interior Spaces
- 4,000 Sq Ft Home
- Property has 4 Levels
- Open Floorplan
- Built-In Features
- Crown Molding
- Ceiling Fan
- Skylights
- 2 Fireplaces
- Wood Burning Fireplace
- Gas Fireplace
- Double Pane Windows
- French Doors
- Family Room Off Kitchen
- Dining Room
- Den
- Screened Porch
- Finished Basement
- Connecting Stairway
Kitchen
- <<doubleOvenToken>>
- Gas Oven or Range
- Cooktop<<rangeHoodToken>>
- <<builtInMicrowave>>
- Dishwasher
- Stainless Steel Appliances
- Kitchen Island
- Disposal
Flooring
- Wood
- Carpet
Bedrooms and Bathrooms
- En-Suite Bathroom
Laundry
- Dryer
- Washer
Outdoor Features
- Balcony
- Screened Patio
- Terrace
- Playground
- Rain Gutters
Schools
- Janney Elementary School
- Deal Middle School
- Jackson-Reed High School
Utilities
- Forced Air Zoned Cooling and Heating System
- Radiator
- Natural Gas Water Heater
Community Details
- No Home Owners Association
- Chevy Chase Subdivision
Listing and Financial Details
- Tax Lot 8
- Assessor Parcel Number 1665//0008
Ownership History
Purchase Details
Home Financials for this Owner
Home Financials are based on the most recent Mortgage that was taken out on this home.Purchase Details
Home Financials for this Owner
Home Financials are based on the most recent Mortgage that was taken out on this home.Similar Homes in Washington, DC
Home Values in the Area
Average Home Value in this Area
Purchase History
| Date | Type | Sale Price | Title Company |
|---|---|---|---|
| Special Warranty Deed | $1,694,000 | Paragon Title & Escrow Co | |
| Deed | $413,500 | -- |
Mortgage History
| Date | Status | Loan Amount | Loan Type |
|---|---|---|---|
| Open | $974,000 | New Conventional | |
| Closed | $1,355,200 | New Conventional | |
| Previous Owner | $250,000 | No Value Available |
Property History
| Date | Event | Price | Change | Sq Ft Price |
|---|---|---|---|---|
| 07/10/2025 07/10/25 | Sold | $2,099,000 | 0.0% | $525 / Sq Ft |
| 06/05/2025 06/05/25 | For Sale | $2,099,000 | +23.9% | $525 / Sq Ft |
| 07/01/2019 07/01/19 | Sold | $1,694,000 | +6.2% | $511 / Sq Ft |
| 05/01/2019 05/01/19 | Pending | -- | -- | -- |
| 04/25/2019 04/25/19 | For Sale | $1,595,000 | 0.0% | $481 / Sq Ft |
| 08/03/2013 08/03/13 | Rented | $6,000 | -5.5% | -- |
| 07/04/2013 07/04/13 | Under Contract | -- | -- | -- |
| 05/21/2013 05/21/13 | For Rent | $6,350 | -- | -- |
Tax History Compared to Growth
Tax History
| Year | Tax Paid | Tax Assessment Tax Assessment Total Assessment is a certain percentage of the fair market value that is determined by local assessors to be the total taxable value of land and additions on the property. | Land | Improvement |
|---|---|---|---|---|
| 2024 | $12,754 | $1,729,830 | $674,880 | $1,054,950 |
| 2023 | $11,618 | $1,655,260 | $643,410 | $1,011,850 |
| 2022 | $10,603 | $1,600,610 | $593,550 | $1,007,060 |
| 2021 | $9,657 | $1,583,890 | $582,570 | $1,001,320 |
| 2020 | $8,785 | $1,109,220 | $551,710 | $557,510 |
| 2019 | $7,326 | $1,083,470 | $541,530 | $541,940 |
| 2018 | $8,465 | $1,069,190 | $0 | $0 |
| 2017 | $8,354 | $1,055,310 | $0 | $0 |
| 2016 | $8,024 | $1,015,680 | $0 | $0 |
| 2015 | $7,408 | $942,970 | $0 | $0 |
| 2014 | $7,213 | $918,770 | $0 | $0 |
Agents Affiliated with this Home
-
Jennifer Knoll

Seller's Agent in 2025
Jennifer Knoll
Compass
(202) 441-2301
2 in this area
130 Total Sales
-
Julie Roberts

Buyer's Agent in 2025
Julie Roberts
Long & Foster
(202) 276-5854
2 in this area
56 Total Sales
-
Susan Van Nostrand

Seller's Agent in 2019
Susan Van Nostrand
Compass
(301) 529-1385
125 Total Sales
-
Guy-didier Godat

Seller's Agent in 2013
Guy-didier Godat
Long & Foster
(202) 361-4663
12 Total Sales
Map
Source: Bright MLS
MLS Number: DCDC2195462
APN: 1665-0008
- 5201b Wisconsin Ave NW Unit 302
- 4319 Harrison St NW Unit 6
- 4335 Harrison St NW Unit 2
- 5342 42nd Place NW
- 5323 42nd St NW
- 4343 Harrison St NW Unit 6
- 5115 42nd St NW
- 4301 Military Rd NW Unit 202
- 4435 Harrison St NW
- 3914 Harrison St NW
- 4506 Cortland Rd
- 5403 Center St
- 3917 Fessenden St NW
- 4542 Harrison St NW
- 4317 River Rd NW
- 5413 Center St
- 5500 Friendship Blvd Unit 2019N
- 5500 Friendship Blvd
- 5500 Friendship Blvd
- 4515 Willard Ave
