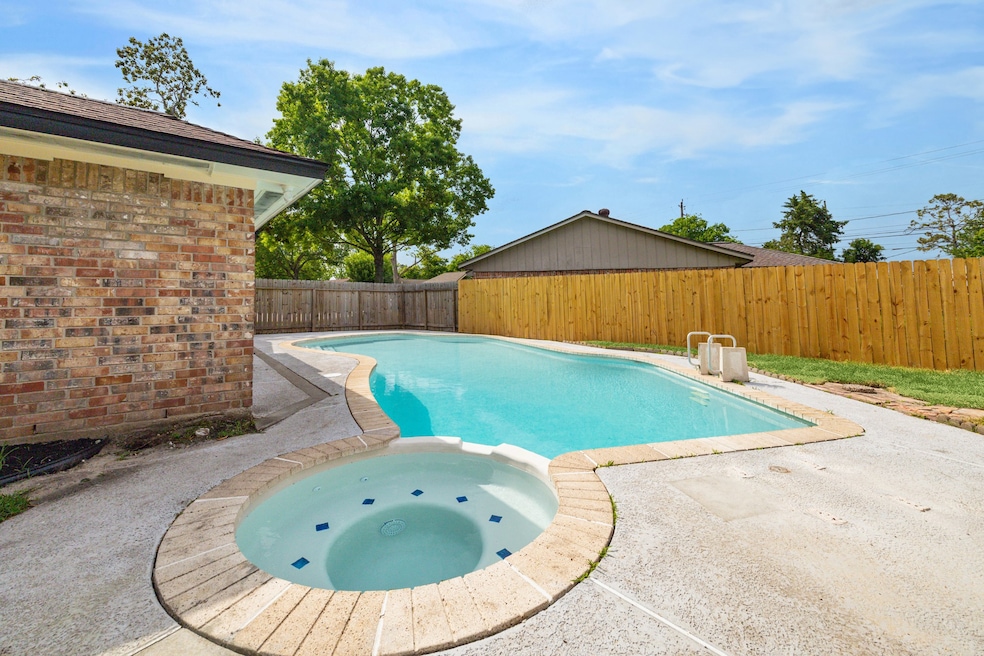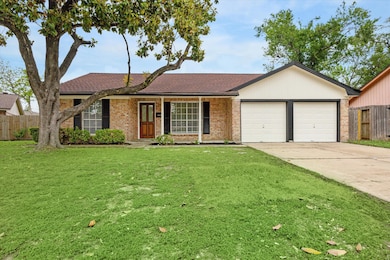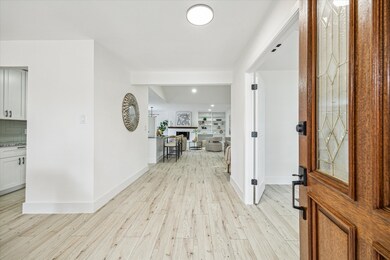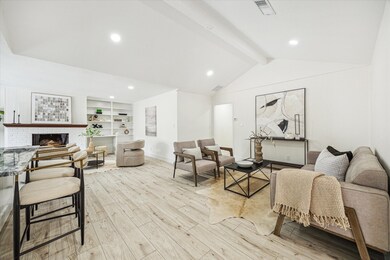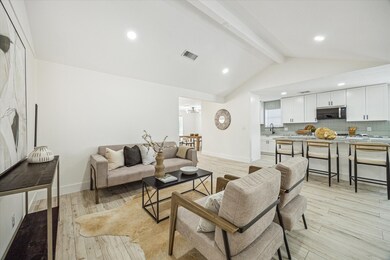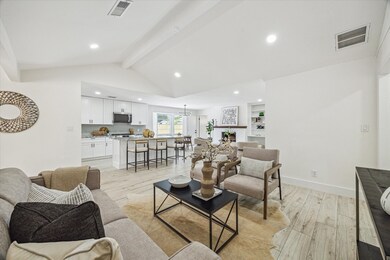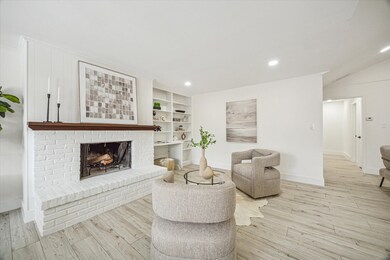
4206 Namora Ln Houston, TX 77080
Spring Branch Central NeighborhoodHighlights
- Gunite Pool
- Wood Flooring
- Granite Countertops
- Traditional Architecture
- 1 Fireplace
- Family Room Off Kitchen
About This Home
As of July 20254206 Namora is a freshly remodeled 4 bedroom + Study (with closet), 3 full-bath home in the Binglewood neighborhood of Spring Branch. The stunning updates are extensive and include a new HVAC system,
water heater, replastered pool with all new equipment, full-house PEX plumbing, new electrical panel with no aluminum wiring, and a reinforced foundation—all completed in March 2025. New attic insulation added April 2025 as well. Inside, you’ll love the modern island kitchen with new cabinets and granite countertops, fully remodeled bathrooms featuring frameless showers and double vanities, plus a tub/shower combo in guest bath. Beautiful new flooring & lighting throughout. The spacious backyard has lots of room for all your entertainment needs - even with the generous sized pool. Centrally located near 290, I-10, and Beltway 8 and just 3 blocks to James Lee Park!
Last Agent to Sell the Property
Realty Of America, LLC License #0522519 Listed on: 05/28/2025
Home Details
Home Type
- Single Family
Est. Annual Taxes
- $6,720
Year Built
- Built in 1966
Lot Details
- 7,839 Sq Ft Lot
- West Facing Home
- Back Yard Fenced
Parking
- 2 Car Attached Garage
Home Design
- Traditional Architecture
- Brick Exterior Construction
- Slab Foundation
- Composition Roof
- Wood Siding
Interior Spaces
- 2,166 Sq Ft Home
- 1-Story Property
- Ceiling Fan
- 1 Fireplace
- Family Room Off Kitchen
- Living Room
- Combination Kitchen and Dining Room
- Washer and Electric Dryer Hookup
Kitchen
- Breakfast Bar
- Electric Oven
- Electric Range
- Microwave
- Dishwasher
- Kitchen Island
- Granite Countertops
- Disposal
Flooring
- Wood
- Tile
Bedrooms and Bathrooms
- 4 Bedrooms
- 3 Full Bathrooms
- Double Vanity
- Bathtub with Shower
Eco-Friendly Details
- Ventilation
Outdoor Features
- Gunite Pool
- Rear Porch
Schools
- Edgewood Elementary School
- Northbrook Middle School
- Northbrook High School
Utilities
- Central Heating and Cooling System
- Heating System Uses Gas
Community Details
- Binglewood Subdivision
Ownership History
Purchase Details
Home Financials for this Owner
Home Financials are based on the most recent Mortgage that was taken out on this home.Purchase Details
Home Financials for this Owner
Home Financials are based on the most recent Mortgage that was taken out on this home.Similar Homes in Houston, TX
Home Values in the Area
Average Home Value in this Area
Purchase History
| Date | Type | Sale Price | Title Company |
|---|---|---|---|
| Special Warranty Deed | -- | Spartan Title | |
| Warranty Deed | -- | Spartan Title | |
| Executors Deed | -- | Charter Title Co |
Mortgage History
| Date | Status | Loan Amount | Loan Type |
|---|---|---|---|
| Open | $311,000 | Construction | |
| Previous Owner | $103,850 | Stand Alone First | |
| Previous Owner | $113,100 | Credit Line Revolving | |
| Previous Owner | $100,000 | Stand Alone First | |
| Previous Owner | $70,000 | Stand Alone First |
Property History
| Date | Event | Price | Change | Sq Ft Price |
|---|---|---|---|---|
| 07/15/2025 07/15/25 | Sold | -- | -- | -- |
| 06/06/2025 06/06/25 | Pending | -- | -- | -- |
| 05/28/2025 05/28/25 | For Sale | $469,900 | +49.2% | $217 / Sq Ft |
| 02/13/2025 02/13/25 | Sold | -- | -- | -- |
| 01/30/2025 01/30/25 | Pending | -- | -- | -- |
| 01/28/2025 01/28/25 | For Sale | $315,000 | 0.0% | $145 / Sq Ft |
| 01/21/2025 01/21/25 | Pending | -- | -- | -- |
| 01/11/2025 01/11/25 | For Sale | $315,000 | -- | $145 / Sq Ft |
Tax History Compared to Growth
Tax History
| Year | Tax Paid | Tax Assessment Tax Assessment Total Assessment is a certain percentage of the fair market value that is determined by local assessors to be the total taxable value of land and additions on the property. | Land | Improvement |
|---|---|---|---|---|
| 2024 | -- | $291,632 | $159,695 | $131,937 |
| 2023 | $6,370 | $291,632 | $159,695 | $131,937 |
| 2022 | $6,322 | $259,312 | $83,650 | $175,662 |
| 2021 | $6,009 | $246,131 | $83,650 | $162,481 |
| 2020 | $6,374 | $244,616 | $83,650 | $160,966 |
| 2019 | $6,649 | $244,616 | $83,650 | $160,966 |
| 2018 | $241 | $229,365 | $83,650 | $145,715 |
| 2017 | $5,343 | $229,365 | $83,650 | $145,715 |
| 2016 | $4,858 | $229,365 | $83,650 | $145,715 |
| 2015 | $1,009 | $229,365 | $83,650 | $145,715 |
| 2014 | $1,009 | $158,288 | $49,429 | $108,859 |
Agents Affiliated with this Home
-
Karishma Asrani
K
Seller's Agent in 2025
Karishma Asrani
Realty Of America, LLC
(832) 618-9309
3 in this area
73 Total Sales
-
M
Seller's Agent in 2025
Matthew Hoxworth
C.R.Realty
-
Tram Ton
T
Buyer's Agent in 2025
Tram Ton
eXp Realty LLC
(713) 562-6864
1 in this area
60 Total Sales
-
Shelby Tanner
S
Buyer's Agent in 2025
Shelby Tanner
New Western
(713) 677-1846
1 in this area
22 Total Sales
Map
Source: Houston Association of REALTORS®
MLS Number: 7836635
APN: 0962230000632
- 4210 Mona Lee Ln
- 4117 Tilson Ln
- 8911 Opelika St
- 3819 Galway Ln
- 3706 Galway Ln
- 3601 Colleen Meadows Cir
- 9254 Opelika St
- 9010 Rockhurst Dr
- 4006 Blalock Rd
- 9357 Springmont Dr Unit 9357
- 9259 Theysen Dr
- 9250 Blankenship Dr
- 3015 Peppermill Rd
- 3215 Soway St
- 9414 Colleen Rd
- 8720 Kempwood Dr
- 9271 Kempwood Dr
- 8530 Rannie Rd
- 2907 Soway St
- 8651 Blankenship Dr
