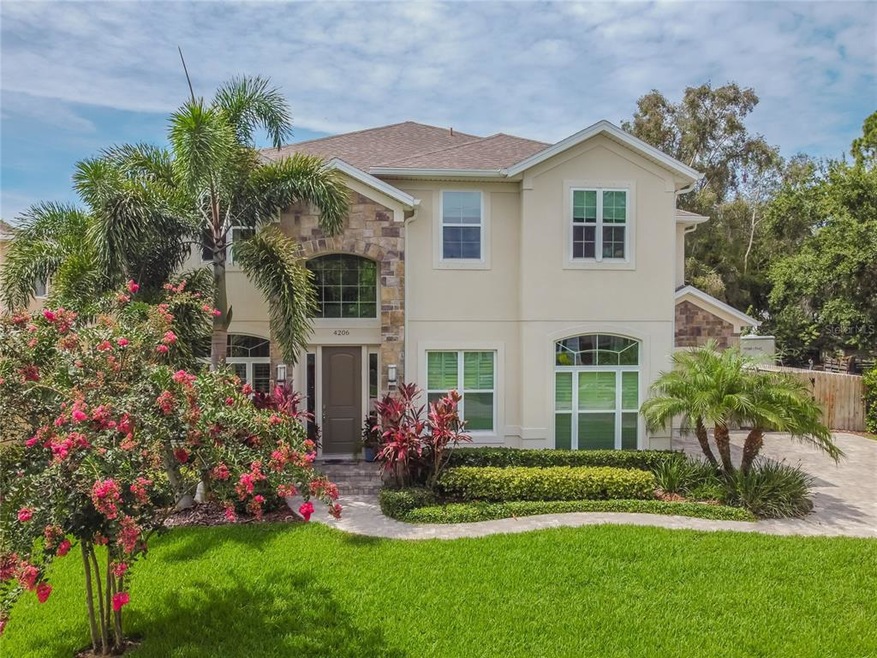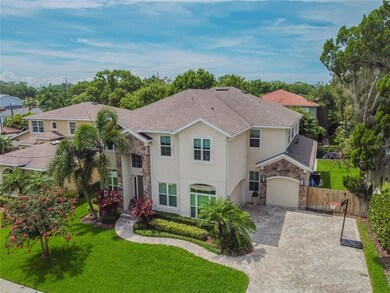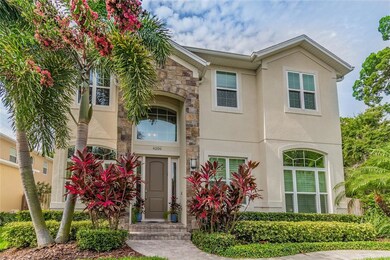
4206 W Sevilla St Tampa, FL 33629
Virginia Park NeighborhoodHighlights
- Home Theater
- Saltwater Pool
- Vaulted Ceiling
- Mabry Elementary School Rated A
- Open Floorplan
- Traditional Architecture
About This Home
As of June 2025Just wait till you see this traditionally designed home with a modern twist, just a smidge under 4100sqft with three car garage and a salt water pool. The five bedroom, four bath is conveniently located in South Tampa's lovely Virginia Park. As you walk thru the front door you are greeted with a two story foyer open staircase which leads you through a hall with a tucked away office/den and a secondary bedroom and full bath. A fabulous feature of this home is its 19' foot ceilings which opens up to the kitchen/family/dinging room concept perfect for entertaining. The gourmet kitchen has stainless steel Viking appliances, Bosch dishwasher, stone countertops, 42' inch soft close white custom cabinetry, middle prep island and oversized walk-in pantry. Beyond the kitchen area is the master suite with 10' tray ceilings, walk-in closet, dual vanity, glass enclosed shower with an inviting soaking tub. Before heading upstairs you cant help but stop and stop stair at the backyard with its lush landscaping, large saltwater pool, extra yard space for play sets and plenty of pavers for outdoor entertainment. Upstairs has a bonus sitting area with built-ins along two bedrooms with a jack and jill bath. Beyond the bonus room is a separate mother-in-law quarters with a full bath and oversized media/play room. The home has wonderful features and is located in Mabry, Coleman and Plant school districts.
Last Agent to Sell the Property
SMITH & ASSOCIATES REAL ESTATE License #3236021 Listed on: 07/14/2021

Home Details
Home Type
- Single Family
Est. Annual Taxes
- $13,000
Year Built
- Built in 2014
Lot Details
- 9,000 Sq Ft Lot
- Lot Dimensions are 75x120
- North Facing Home
- Vinyl Fence
- Metered Sprinkler System
- Property is zoned RS-60
Parking
- 3 Car Attached Garage
- Split Garage
- Garage Door Opener
- Driveway
- On-Street Parking
- Open Parking
Home Design
- Traditional Architecture
- Bi-Level Home
- Slab Foundation
- Wood Frame Construction
- Shingle Roof
- Block Exterior
- Stone Siding
- Stucco
Interior Spaces
- 4,098 Sq Ft Home
- Open Floorplan
- Bar Fridge
- Crown Molding
- Tray Ceiling
- Vaulted Ceiling
- Ceiling Fan
- Shades
- French Doors
- Great Room
- Family Room Off Kitchen
- Formal Dining Room
- Home Theater
- Den
- Bonus Room
- Attic
Kitchen
- Eat-In Kitchen
- <<builtInOvenToken>>
- Cooktop<<rangeHoodToken>>
- <<microwave>>
- Freezer
- Ice Maker
- Dishwasher
- Stone Countertops
- Disposal
Flooring
- Engineered Wood
- Porcelain Tile
Bedrooms and Bathrooms
- 5 Bedrooms
- Primary Bedroom on Main
- Walk-In Closet
- 4 Full Bathrooms
Laundry
- Laundry Room
- Dryer
- Washer
Home Security
- Home Security System
- Hurricane or Storm Shutters
Outdoor Features
- Saltwater Pool
- Enclosed patio or porch
- Exterior Lighting
- Rain Gutters
Location
- Flood Insurance May Be Required
Schools
- Dale Mabry Elementary School
- Coleman Middle School
- Plant High School
Utilities
- Central Heating and Cooling System
- High Speed Internet
- Cable TV Available
Community Details
- No Home Owners Association
- Built by Bayshore Custom Homes
- Maryland Manor 2Nd Unit Subdivision
Listing and Financial Details
- Homestead Exemption
- Visit Down Payment Resource Website
- Legal Lot and Block 000040 / 000052
- Assessor Parcel Number A-33-29-18-3TS-000052-00004.0
Similar Homes in Tampa, FL
Home Values in the Area
Average Home Value in this Area
Mortgage History
| Date | Status | Loan Amount | Loan Type |
|---|---|---|---|
| Closed | $275,000 | New Conventional |
Property History
| Date | Event | Price | Change | Sq Ft Price |
|---|---|---|---|---|
| 06/20/2025 06/20/25 | Sold | $1,850,000 | -2.6% | $449 / Sq Ft |
| 05/11/2025 05/11/25 | Pending | -- | -- | -- |
| 05/07/2025 05/07/25 | For Sale | $1,899,999 | 0.0% | $461 / Sq Ft |
| 08/15/2024 08/15/24 | Rented | $8,900 | 0.0% | -- |
| 08/08/2024 08/08/24 | Price Changed | $8,900 | -6.3% | $2 / Sq Ft |
| 07/31/2024 07/31/24 | Price Changed | $9,500 | -5.0% | $2 / Sq Ft |
| 07/28/2024 07/28/24 | Price Changed | $10,000 | -4.8% | $2 / Sq Ft |
| 07/24/2024 07/24/24 | For Rent | $10,500 | 0.0% | -- |
| 08/23/2021 08/23/21 | Sold | $1,455,000 | +0.3% | $355 / Sq Ft |
| 07/19/2021 07/19/21 | Pending | -- | -- | -- |
| 07/14/2021 07/14/21 | For Sale | $1,450,000 | +81.3% | $354 / Sq Ft |
| 07/07/2014 07/07/14 | Off Market | $799,700 | -- | -- |
| 12/20/2013 12/20/13 | Sold | $799,700 | 0.0% | $195 / Sq Ft |
| 10/18/2013 10/18/13 | Pending | -- | -- | -- |
| 10/10/2013 10/10/13 | For Sale | $799,700 | -- | $195 / Sq Ft |
Tax History Compared to Growth
Tax History
| Year | Tax Paid | Tax Assessment Tax Assessment Total Assessment is a certain percentage of the fair market value that is determined by local assessors to be the total taxable value of land and additions on the property. | Land | Improvement |
|---|---|---|---|---|
| 2024 | $21,996 | $1,182,984 | -- | -- |
| 2023 | $21,509 | $1,148,528 | $352,800 | $795,728 |
| 2022 | $21,221 | $1,126,937 | $335,160 | $791,777 |
| 2021 | $14,107 | $743,776 | $0 | $0 |
Agents Affiliated with this Home
-
Ed Gunning

Seller's Agent in 2025
Ed Gunning
SMITH & ASSOCIATES REAL ESTATE
(813) 494-1322
2 in this area
33 Total Sales
-
Yuri Howlett
Y
Seller Co-Listing Agent in 2025
Yuri Howlett
SMITH & ASSOCIATES REAL ESTATE
(813) 494-1322
1 in this area
21 Total Sales
-
Rick Woods, PA

Buyer's Agent in 2025
Rick Woods, PA
KELLER WILLIAMS SOUTH TAMPA
(813) 263-5768
4 in this area
159 Total Sales
-
Amy Greenfield

Seller's Agent in 2024
Amy Greenfield
KELLER WILLIAMS TAMPA CENTRAL
(813) 777-6104
185 Total Sales
-
Nicole Wirth

Seller's Agent in 2021
Nicole Wirth
SMITH & ASSOCIATES REAL ESTATE
(917) 270-1979
1 in this area
37 Total Sales
-
Matthew Hilton

Buyer's Agent in 2021
Matthew Hilton
KELLER WILLIAMS TAMPA CENTRAL
(503) 890-3264
1 in this area
37 Total Sales
Map
Source: Stellar MLS
MLS Number: T3316123
APN: A-33-29-18-3TS-000052-00004.0
- 4208 W Vasconia St
- 4224 W Corona St
- 4304 W Sevilla St
- 4112 W Corona St
- 4313 W Vasconia St
- 4314 W Vasconia St
- 4310 W Sevilla St
- 4105 W Corona St
- 4311 W Sevilla St
- 4224 W Kensington Ave
- 4301 W San Luis St
- 3607 S Hubert Ave
- 3614 S Lois Ave
- 4408 W Leona St
- 4008 W El Prado Blvd
- 4414 W El Prado Blvd
- 4417 W El Prado Blvd
- 3622 S Coolidge Ave
- 4419 W El Prado Blvd
- 4125 W Obispo St






