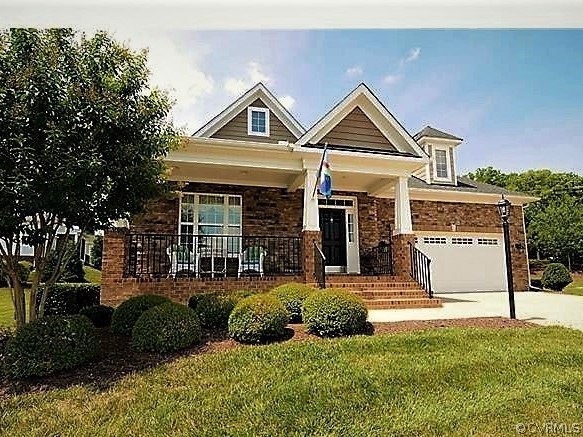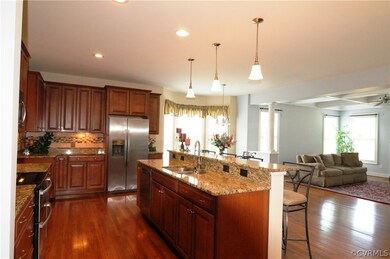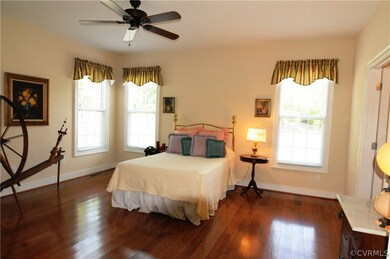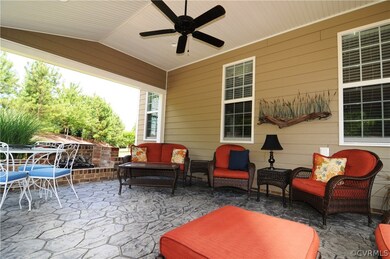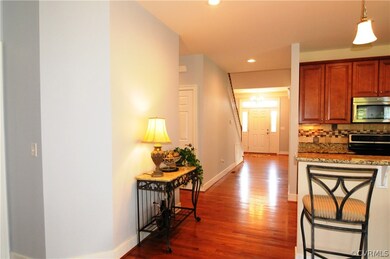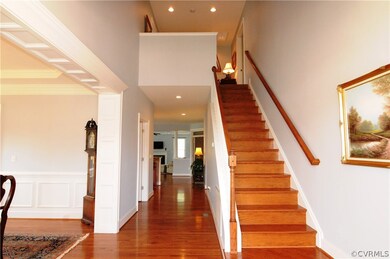
4208 Heron Pointe Place Moseley, VA 23120
Highlights
- Fitness Center
- Clubhouse
- Wood Flooring
- Senior Community
- Transitional Architecture
- Main Floor Primary Bedroom
About This Home
As of October 2017Welcome to this elegant home located in Heron Pointe: Chesterfield County's premier maintenance free community situated on the Swift Creek Reservoir. You will love the open floor plan that features a formal dining room with wainscoting, tray ceiling, a crystal chandelier and custom window treatments. There is even a butler's pantry for extra storage. The kitchen features granite counters, maple cabinetry and is equipped with a double oven. The breakfast nook has a bay window and is perfect for casual dining. Then there's the huge master suite with wood floors, a private bath room with a walk in shower and a large walk in closet. Upstairs you will find 2 ample sized spare bedrooms and a loft area along with another full bath room. The home has not 1, but 2 walk in conditioned attic spaces. Outside you will find a very private backyard and a 3 season large covered porch outfitted with a ceiling fan for warm summer days and a gas fire place for cool fall nights. Property is equipped with an invisible fence.too.
Last Agent to Sell the Property
Long & Foster REALTORS License #0225030280 Listed on: 07/13/2017

Last Buyer's Agent
Joan Dorsey
Long & Foster REALTORS License #0225232721

Home Details
Home Type
- Single Family
Est. Annual Taxes
- $3,630
Year Built
- Built in 2012
Lot Details
- 0.28 Acre Lot
- Cul-De-Sac
- Property has an invisible fence for dogs
- Sprinkler System
- Zoning described as R15
HOA Fees
- $325 Monthly HOA Fees
Parking
- 2 Car Attached Garage
- Oversized Parking
- Garage Door Opener
- Driveway
Home Design
- Transitional Architecture
- Composition Roof
- Asphalt Roof
- Log Siding
- HardiePlank Type
- Stone
Interior Spaces
- 2,544 Sq Ft Home
- 2-Story Property
- Tray Ceiling
- High Ceiling
- Ceiling Fan
- 2 Fireplaces
- Gas Fireplace
- Window Treatments
- Bay Window
- French Doors
- Separate Formal Living Room
- Loft
Kitchen
- Breakfast Area or Nook
- Butlers Pantry
- <<doubleOvenToken>>
- Stove
- <<microwave>>
- Dishwasher
- Granite Countertops
- Disposal
Flooring
- Wood
- Carpet
- Ceramic Tile
Bedrooms and Bathrooms
- 3 Bedrooms
- Primary Bedroom on Main
- Walk-In Closet
- Double Vanity
Laundry
- Dryer
- Washer
Schools
- Woolridge Elementary School
- Tomahawk Creek Middle School
- Cosby High School
Utilities
- Zoned Heating and Cooling
- Heating System Uses Propane
- Heat Pump System
- Tankless Water Heater
- Propane Water Heater
- Cable TV Available
Additional Features
- Grab Bars
- Front Porch
Listing and Financial Details
- Tax Lot 10
- Assessor Parcel Number 716-68-52-23-600-000
Community Details
Overview
- Senior Community
- Heron Pointe At Swift Creek Subdivision
- Maintained Community
Amenities
- Common Area
- Clubhouse
Recreation
- Fitness Center
- Trails
Ownership History
Purchase Details
Home Financials for this Owner
Home Financials are based on the most recent Mortgage that was taken out on this home.Purchase Details
Home Financials for this Owner
Home Financials are based on the most recent Mortgage that was taken out on this home.Purchase Details
Purchase Details
Home Financials for this Owner
Home Financials are based on the most recent Mortgage that was taken out on this home.Similar Homes in Moseley, VA
Home Values in the Area
Average Home Value in this Area
Purchase History
| Date | Type | Sale Price | Title Company |
|---|---|---|---|
| Interfamily Deed Transfer | -- | None Available | |
| Warranty Deed | $440,000 | Old Republic National | |
| Interfamily Deed Transfer | -- | None Available | |
| Warranty Deed | $369,900 | -- |
Mortgage History
| Date | Status | Loan Amount | Loan Type |
|---|---|---|---|
| Open | $240,000 | New Conventional | |
| Previous Owner | $60,000 | New Conventional |
Property History
| Date | Event | Price | Change | Sq Ft Price |
|---|---|---|---|---|
| 10/05/2017 10/05/17 | Sold | $440,000 | -1.1% | $173 / Sq Ft |
| 08/15/2017 08/15/17 | Pending | -- | -- | -- |
| 08/10/2017 08/10/17 | Price Changed | $444,900 | -1.1% | $175 / Sq Ft |
| 07/13/2017 07/13/17 | For Sale | $449,900 | +21.6% | $177 / Sq Ft |
| 05/01/2013 05/01/13 | Sold | $369,900 | -1.8% | $145 / Sq Ft |
| 03/08/2013 03/08/13 | Pending | -- | -- | -- |
| 11/01/2012 11/01/12 | For Sale | $376,821 | -- | $148 / Sq Ft |
Tax History Compared to Growth
Tax History
| Year | Tax Paid | Tax Assessment Tax Assessment Total Assessment is a certain percentage of the fair market value that is determined by local assessors to be the total taxable value of land and additions on the property. | Land | Improvement |
|---|---|---|---|---|
| 2025 | $5,073 | $567,200 | $96,000 | $471,200 |
| 2024 | $5,073 | $592,500 | $96,000 | $496,500 |
| 2023 | $4,544 | $499,300 | $91,000 | $408,300 |
| 2022 | $4,195 | $456,000 | $86,000 | $370,000 |
| 2021 | $4,162 | $431,200 | $84,000 | $347,200 |
| 2020 | $4,227 | $444,900 | $84,000 | $360,900 |
| 2019 | $4,038 | $425,100 | $81,000 | $344,100 |
| 2018 | $3,969 | $417,800 | $80,000 | $337,800 |
| 2017 | $3,630 | $378,100 | $80,000 | $298,100 |
| 2016 | $3,630 | $378,100 | $80,000 | $298,100 |
| 2015 | $3,655 | $378,100 | $80,000 | $298,100 |
| 2014 | $3,516 | $363,600 | $75,000 | $288,600 |
Agents Affiliated with this Home
-
Darlene Brent

Seller's Agent in 2017
Darlene Brent
Long & Foster
(804) 937-6843
1 in this area
202 Total Sales
-
Randi Tormollen

Seller Co-Listing Agent in 2017
Randi Tormollen
Long & Foster
(804) 439-9000
2 in this area
67 Total Sales
-
J
Buyer's Agent in 2017
Joan Dorsey
Long & Foster
-
S
Seller's Agent in 2013
Sarah Keeble
Liz Moore & Associates
-
Paige Shaheen

Buyer's Agent in 2013
Paige Shaheen
Shaheen Ruth Martin & Fonville
(804) 387-9990
41 Total Sales
Map
Source: Central Virginia Regional MLS
MLS Number: 1725870
APN: 716-68-52-23-600-000
- 4227 Heron Pointe Place
- 4030 Water Overlook Blvd
- 14919 Bayfront Place
- 14936 Endstone Trail
- 3636 Knighton Cir
- 2925 Mariners Place
- 5600 Grandin Ave Unit 19-2
- 3719 Waverton Dr
- 15585 Fox Cove Cir
- 14712 Evershot Cir
- 3601 Ampfield Way
- 15013 Dordon Ln
- 15413 Heaton Dr
- 15554 Fox Cove Cir
- 3506 Heaton Ct
- 3824 Bellstone Dr
- 15166 Heaton Dr
- 000 Canoe Pointe Loop
- 00 Canoe Pointe Loop
- 0 Canoe Pointe Loop Unit 2503360
