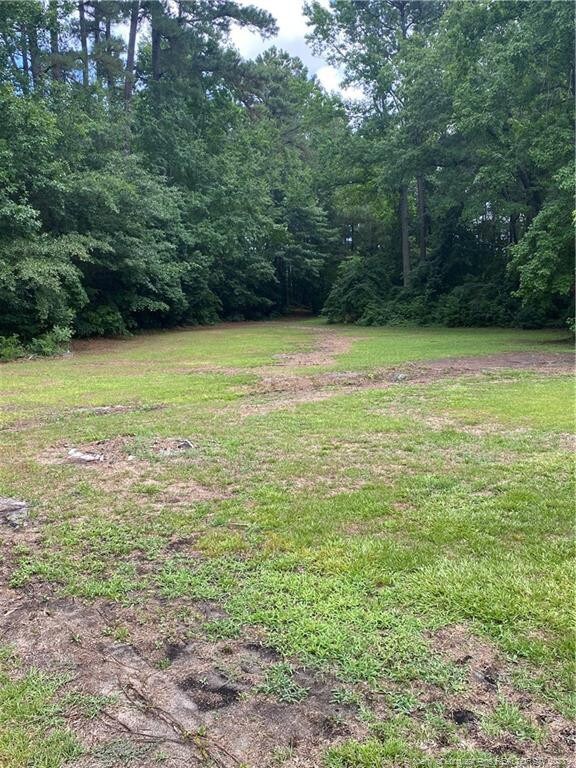
4209 Achilles Dr Hope Mills, NC 28348
South View NeighborhoodHighlights
- Ranch Style House
- 1 Fireplace
- Cul-De-Sac
- Wood Flooring
- No HOA
- 2 Car Attached Garage
About This Home
As of August 2023Beautifully renovated home in the Hope Mills . 4BED/2BA ALL NEW KITCHEN , HVAC, ROOF , FLOORING , PAINT AND FIXTURES !
Last Agent to Sell the Property
KASTLE PROPERTIES LLC License #187158 Listed on: 07/06/2022
Home Details
Home Type
- Single Family
Est. Annual Taxes
- $2,306
Year Built
- Built in 2001
Lot Details
- Cul-De-Sac
- Property is zoned R10 - Residential Distric
Parking
- 2 Car Attached Garage
Home Design
- Ranch Style House
- Slab Foundation
Interior Spaces
- 1,550 Sq Ft Home
- 1 Fireplace
- Entrance Foyer
- Eat-In Kitchen
- Laundry on main level
Flooring
- Wood
- Carpet
- Laminate
- Tile
- Vinyl
Bedrooms and Bathrooms
- 4 Bedrooms
- 2 Full Bathrooms
Additional Features
- Patio
- Heat Pump System
Community Details
- No Home Owners Association
Listing and Financial Details
- Assessor Parcel Number 0403-99-7189
Ownership History
Purchase Details
Home Financials for this Owner
Home Financials are based on the most recent Mortgage that was taken out on this home.Purchase Details
Home Financials for this Owner
Home Financials are based on the most recent Mortgage that was taken out on this home.Purchase Details
Home Financials for this Owner
Home Financials are based on the most recent Mortgage that was taken out on this home.Purchase Details
Home Financials for this Owner
Home Financials are based on the most recent Mortgage that was taken out on this home.Similar Homes in Hope Mills, NC
Home Values in the Area
Average Home Value in this Area
Purchase History
| Date | Type | Sale Price | Title Company |
|---|---|---|---|
| Warranty Deed | $255,000 | Single Source Real Estate Serv | |
| Warranty Deed | $226,000 | Single Source Real Estate Serv | |
| Warranty Deed | $145,000 | -- | |
| Deed | $112,000 | -- |
Mortgage History
| Date | Status | Loan Amount | Loan Type |
|---|---|---|---|
| Open | $232,942 | VA | |
| Previous Owner | $226,000 | VA | |
| Previous Owner | $111,122 | No Value Available |
Property History
| Date | Event | Price | Change | Sq Ft Price |
|---|---|---|---|---|
| 04/03/2025 04/03/25 | Rented | $1,800 | 0.0% | -- |
| 03/28/2025 03/28/25 | For Rent | $1,800 | 0.0% | -- |
| 08/21/2023 08/21/23 | Sold | $255,000 | +4.1% | $162 / Sq Ft |
| 07/27/2023 07/27/23 | Pending | -- | -- | -- |
| 07/25/2023 07/25/23 | For Sale | $245,000 | +8.4% | $156 / Sq Ft |
| 07/07/2022 07/07/22 | Sold | $226,000 | 0.0% | $146 / Sq Ft |
| 07/06/2022 07/06/22 | Pending | -- | -- | -- |
| 07/06/2022 07/06/22 | For Sale | $226,000 | +51.7% | $146 / Sq Ft |
| 04/13/2022 04/13/22 | Pending | -- | -- | -- |
| 03/29/2022 03/29/22 | For Sale | $149,000 | -- | -- |
Tax History Compared to Growth
Tax History
| Year | Tax Paid | Tax Assessment Tax Assessment Total Assessment is a certain percentage of the fair market value that is determined by local assessors to be the total taxable value of land and additions on the property. | Land | Improvement |
|---|---|---|---|---|
| 2024 | $2,306 | $132,992 | $20,000 | $112,992 |
| 2023 | $2,306 | $132,992 | $20,000 | $112,992 |
| 2022 | $2,121 | $127,807 | $20,000 | $107,807 |
| 2021 | $2,084 | $127,807 | $20,000 | $107,807 |
| 2019 | $2,073 | $132,100 | $20,000 | $112,100 |
| 2018 | $2,049 | $132,100 | $20,000 | $112,100 |
| 2017 | $2,049 | $132,100 | $20,000 | $112,100 |
| 2016 | $2,063 | $140,100 | $20,000 | $120,100 |
| 2015 | $2,063 | $140,100 | $20,000 | $120,100 |
| 2014 | $2,063 | $140,100 | $20,000 | $120,100 |
Agents Affiliated with this Home
-
NANCY DAY
N
Seller's Agent in 2025
NANCY DAY
NEST MANAGERS LLC.
(910) 644-8930
5 in this area
47 Total Sales
-
ELLY ROHANI WATTS
E
Seller's Agent in 2023
ELLY ROHANI WATTS
WATTS REALTY
(910) 578-2300
6 in this area
79 Total Sales
-
kimberly bullard
k
Seller's Agent in 2022
kimberly bullard
KASTLE PROPERTIES LLC
(910) 977-6061
35 in this area
333 Total Sales
-
D
Seller's Agent in 2022
DANIEL DEMERS
SELL YOUR HOME SERVICES, LLC.
Map
Source: Doorify MLS
MLS Number: LP687670
APN: 0403-99-7189


