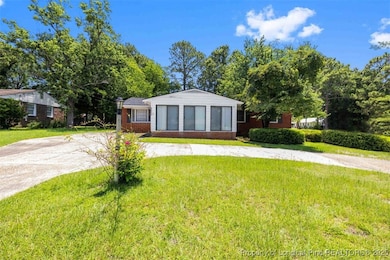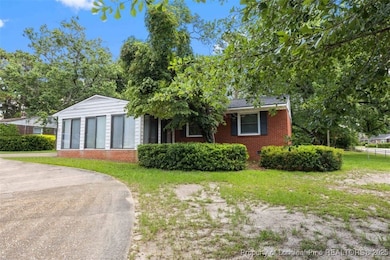
4209 Coventry Rd Fayetteville, NC 28304
Douglas Byrd NeighborhoodEstimated payment $1,279/month
Highlights
- Ranch Style House
- 1 Fireplace
- Corner Lot
- Attic
- Sun or Florida Room
- No HOA
About This Home
Welcome to 4209 Coventry Rd! A charming 3-bedroom, 1.5-bath ranch with a rare bonus: a fully heated and cooled sunroom perfect for year-round enjoyment. This home offers a functional layout, updated systems, and great natural light throughout. Whether you're relaxing in the cozy living space or entertaining in the sunroom, there's room to make it your own. Conveniently located near shopping, dining, and Fort Liberty. A great value in an established neighborhood, don’t miss this opportunity!
Home Details
Home Type
- Single Family
Est. Annual Taxes
- $1,214
Lot Details
- Property is Fully Fenced
- Corner Lot
- Cleared Lot
- Property is in good condition
- Zoning described as SF10 - Single Family Res 10
Home Design
- Ranch Style House
- Brick Veneer
Interior Spaces
- 1,527 Sq Ft Home
- Ceiling Fan
- 1 Fireplace
- Combination Kitchen and Dining Room
- Sun or Florida Room
- Luxury Vinyl Plank Tile Flooring
- Crawl Space
- Attic
Kitchen
- Eat-In Kitchen
- Range
- Dishwasher
- Kitchen Island
Bedrooms and Bathrooms
- 3 Bedrooms
Laundry
- Laundry in unit
- Washer and Dryer Hookup
Schools
- Douglas Byrd Middle School
- Douglas Byrd Senior High School
Utilities
- Central Air
- Heat Pump System
Community Details
- No Home Owners Association
- Evergreen Subdivision
Listing and Financial Details
- Exclusions: Security camers
- Assessor Parcel Number 0416-55-2286
Map
Home Values in the Area
Average Home Value in this Area
Tax History
| Year | Tax Paid | Tax Assessment Tax Assessment Total Assessment is a certain percentage of the fair market value that is determined by local assessors to be the total taxable value of land and additions on the property. | Land | Improvement |
|---|---|---|---|---|
| 2024 | $1,214 | $94,080 | $14,000 | $80,080 |
| 2023 | $1,691 | $94,080 | $14,000 | $80,080 |
| 2022 | $1,485 | $94,080 | $14,000 | $80,080 |
| 2021 | $700 | $94,080 | $14,000 | $80,080 |
| 2019 | $1,450 | $87,200 | $14,000 | $73,200 |
| 2018 | $1,450 | $87,200 | $14,000 | $73,200 |
| 2017 | $1,347 | $87,200 | $14,000 | $73,200 |
| 2016 | $1,381 | $100,400 | $14,000 | $86,400 |
| 2015 | $1,368 | $100,400 | $14,000 | $86,400 |
| 2014 | $1,361 | $100,400 | $14,000 | $86,400 |
Property History
| Date | Event | Price | List to Sale | Price per Sq Ft |
|---|---|---|---|---|
| 06/28/2025 06/28/25 | For Sale | $225,000 | -- | $147 / Sq Ft |
About the Listing Agent

As a proud U.S. Veteran and dedicated real estate professional, I bring the same commitment, integrity, and attention to detail that I developed in the military to every real estate transaction. I proudly serve Fayetteville, Hope Mills, Raeford and the surrounding North Carolina communities, helping families, first- time homebuyers, and fellow service members achieve their homeownership goals.
SHELLY's Other Listings
Source: Longleaf Pine REALTORS®
MLS Number: 746384
APN: 0416-55-2286
- 1837 Glenwick Dr
- 1126 Wellons Dr
- 1602 Camelot Dr
- 1805 Wayne Ln
- 3545 Thomas Ave
- 1929 Crestview Dr
- 551 Alleghany Rd
- 709 Rodie Ave
- 563 Alleghany Rd
- 4966 Robin St
- 4109 Knollwood Dr
- 4210 David St
- 5119 Utile Rd
- 2201 Enloe St
- 4810 Alamance Rd
- 1906 Poplar Dr
- 2229 Kimberly Dr
- 5408 S Sumac Cir
- 4500 Sterling St
- 1381 Walter Reed Rd






