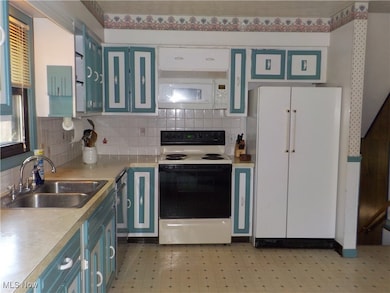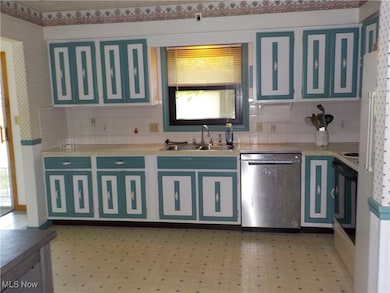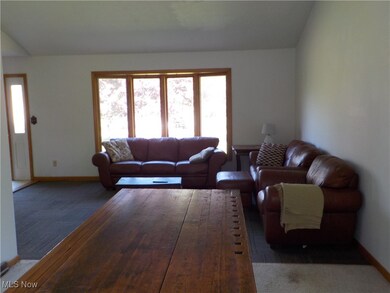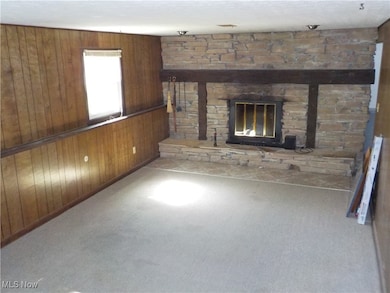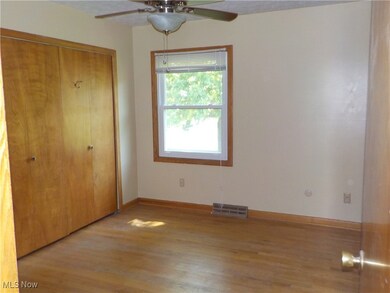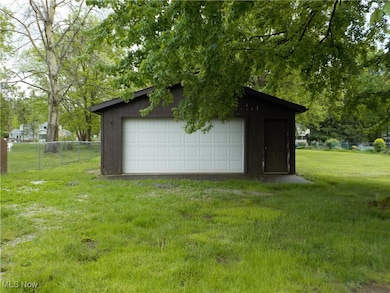
Estimated payment $2,059/month
Highlights
- 0.88 Acre Lot
- No HOA
- Forced Air Heating and Cooling System
- 1 Fireplace
- 4 Car Attached Garage
- Wood Siding
About This Home
Great opportunity to make this your own in Stow, Ohio. Nice split-level home built in 1971 with 4 bedrooms and 2
full bathrooms. 1916 sq ft for living space, 3 bedrooms and full bath on the top level, Kitchen with eating area,
living room, and dining room on the main level. The lower level has an additional living room with a stone
fireplace, a full bathroom, and 4th bedroom. There is an unfinished basement for storage. Two-car attached
garage, concrete driveway, and storage shed. The exterior of the home is brick and wood siding, an previously
updated roof, and replacement windows. Additional outbuilding build 2008, 35’x30’ with 2 roll-up doors and man
door, concrete floor, and electric. Amazing location in the Stow Monroe Falls school district. Very accessible to the
expressway, restaurants, shopping, and parks.
Listing Agent
EXP Realty, LLC. Brokerage Email: annharry4@yahoo.com 330-310-3978 License #2021007923 Listed on: 05/14/2025

Home Details
Home Type
- Single Family
Est. Annual Taxes
- $4,836
Year Built
- Built in 1971
Lot Details
- 0.88 Acre Lot
Parking
- 4 Car Attached Garage
Home Design
- Split Level Home
- Brick Exterior Construction
- Fiberglass Roof
- Asphalt Roof
- Wood Siding
Interior Spaces
- 2-Story Property
- 1 Fireplace
- Range<<rangeHoodToken>>
- Unfinished Basement
Bedrooms and Bathrooms
- 4 Bedrooms
- 2 Full Bathrooms
Utilities
- Forced Air Heating and Cooling System
- Heating System Uses Gas
Community Details
- No Home Owners Association
- Springdale Subdivision
Listing and Financial Details
- Assessor Parcel Number 5600625
Map
Home Values in the Area
Average Home Value in this Area
Tax History
| Year | Tax Paid | Tax Assessment Tax Assessment Total Assessment is a certain percentage of the fair market value that is determined by local assessors to be the total taxable value of land and additions on the property. | Land | Improvement |
|---|---|---|---|---|
| 2025 | $4,718 | $81,197 | $15,148 | $66,049 |
| 2024 | $4,718 | $81,197 | $15,148 | $66,049 |
| 2023 | $4,718 | $81,652 | $15,148 | $66,504 |
| 2022 | $3,541 | $63,925 | $11,743 | $52,182 |
| 2021 | $3,173 | $63,925 | $11,743 | $52,182 |
| 2020 | $3,118 | $63,920 | $11,740 | $52,180 |
| 2019 | $2,853 | $55,860 | $11,620 | $44,240 |
| 2018 | $2,807 | $55,860 | $11,620 | $44,240 |
| 2017 | $2,636 | $55,860 | $11,620 | $44,240 |
| 2016 | $2,713 | $51,690 | $11,620 | $40,070 |
| 2015 | $2,636 | $51,690 | $11,620 | $40,070 |
| 2014 | $2,639 | $51,690 | $11,620 | $40,070 |
| 2013 | $2,658 | $52,300 | $11,620 | $40,680 |
Property History
| Date | Event | Price | Change | Sq Ft Price |
|---|---|---|---|---|
| 07/08/2025 07/08/25 | Pending | -- | -- | -- |
| 06/26/2025 06/26/25 | Price Changed | $299,000 | -2.0% | -- |
| 06/13/2025 06/13/25 | Price Changed | $305,000 | -3.2% | -- |
| 05/27/2025 05/27/25 | Price Changed | $315,000 | -3.1% | -- |
| 05/14/2025 05/14/25 | For Sale | $325,000 | +16.1% | -- |
| 06/21/2023 06/21/23 | Sold | $279,900 | 0.0% | $146 / Sq Ft |
| 05/20/2023 05/20/23 | Pending | -- | -- | -- |
| 05/19/2023 05/19/23 | For Sale | $279,900 | -- | $146 / Sq Ft |
Purchase History
| Date | Type | Sale Price | Title Company |
|---|---|---|---|
| Warranty Deed | $279,900 | None Listed On Document | |
| Interfamily Deed Transfer | $72,000 | Tower City Title Agency Inc |
Mortgage History
| Date | Status | Loan Amount | Loan Type |
|---|---|---|---|
| Open | $265,905 | Construction | |
| Previous Owner | $100,000 | New Conventional | |
| Previous Owner | $118,803 | Unknown | |
| Previous Owner | $10,000 | Unknown | |
| Previous Owner | $122,000 | No Value Available |
Similar Homes in the area
Source: MLS Now
MLS Number: 5122341
APN: 56-00625
- 4190 Springdale Rd
- 1238 Goldfinch Trail
- 1175 Inverness Ln
- 3210 N Dover Rd
- 3814 Hudson Dr
- 3804 Hudson Dr
- 4393 Galaxy Dr
- V/L Diplomat Dr
- 3857 Kay Dr
- 1295 Hibbard Dr
- 4059 Falconswalk Ct Unit 6
- 3124 Harriet Rd
- 1371 Cherokee Trail
- 506 E Steels Corners Rd
- 3117 Harriet Rd
- 1231 Graham Rd
- 4006 N Steels Cir
- 1270 Meadowbrook Blvd
- 1440 Meadowbrook Blvd
- 4101 Darrow Rd

