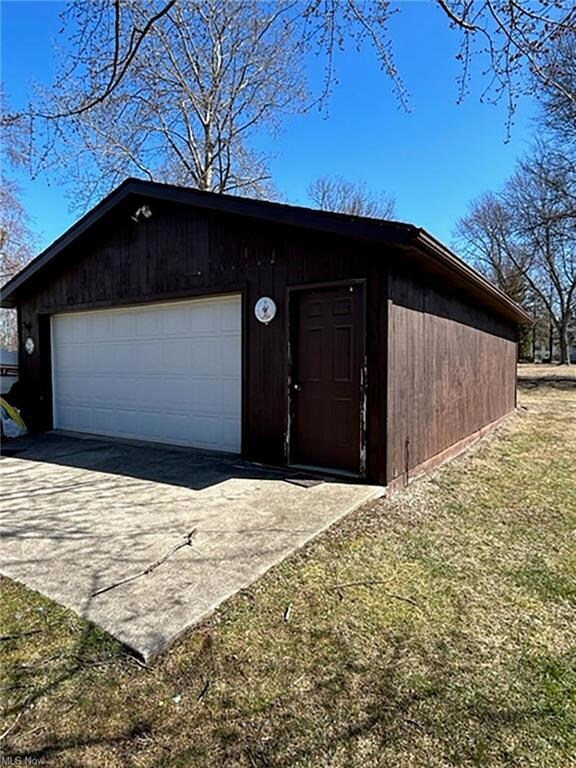
Highlights
- 0.88 Acre Lot
- Porch
- Patio
- 1 Fireplace
- 4 Car Attached Garage
- Forced Air Heating and Cooling System
About This Home
As of June 2023Opportunity knocks in Stow, Ohio. Nice split-level one-owner home built in 1971 with 4 bedrooms and 2 full bathrooms. 1916 sq ft for living space, 3 bedrooms and full bath on the top level, Kitchen with eating area, living room, and dining room on the main level. The lower level has an additional living room with a stone fireplace, a full bathroom, and 4th bedroom. Two-car attached garage, concrete driveway, and storage shed. The exterior of the home is brick and wood siding, an updated roof, and replacement windows. Additional outbuilding build 2008, 35’x30’ with 2 roll-up doors and man door, concrete floor, and electric. Amazing location in the Stow Monroe Falls school district. Very accessible to the expressway, restaurants, shopping, parks, and employment.
Home Details
Home Type
- Single Family
Est. Annual Taxes
- $3,541
Year Built
- Built in 1971
Lot Details
- 0.88 Acre Lot
- Lot Dimensions are 100x385
Parking
- 4 Car Attached Garage
- Garage Drain
- Garage Door Opener
Home Design
- Split Level Home
- Brick Exterior Construction
- Asphalt Roof
Interior Spaces
- 1,916 Sq Ft Home
- 3-Story Property
- 1 Fireplace
- Finished Basement
- Basement Fills Entire Space Under The House
Bedrooms and Bathrooms
- 4 Bedrooms
Outdoor Features
- Patio
- Outbuilding
- Porch
Utilities
- Forced Air Heating and Cooling System
- Heating System Uses Gas
Community Details
- Springdale Community
Listing and Financial Details
- Assessor Parcel Number 5600625
Ownership History
Purchase Details
Home Financials for this Owner
Home Financials are based on the most recent Mortgage that was taken out on this home.Purchase Details
Home Financials for this Owner
Home Financials are based on the most recent Mortgage that was taken out on this home.Similar Homes in Stow, OH
Home Values in the Area
Average Home Value in this Area
Purchase History
| Date | Type | Sale Price | Title Company |
|---|---|---|---|
| Warranty Deed | $279,900 | None Listed On Document | |
| Interfamily Deed Transfer | $72,000 | Tower City Title Agency Inc |
Mortgage History
| Date | Status | Loan Amount | Loan Type |
|---|---|---|---|
| Open | $265,905 | Construction | |
| Previous Owner | $100,000 | New Conventional | |
| Previous Owner | $118,803 | Unknown | |
| Previous Owner | $10,000 | Unknown | |
| Previous Owner | $122,000 | No Value Available |
Property History
| Date | Event | Price | Change | Sq Ft Price |
|---|---|---|---|---|
| 07/08/2025 07/08/25 | Pending | -- | -- | -- |
| 06/26/2025 06/26/25 | Price Changed | $299,000 | -2.0% | -- |
| 06/13/2025 06/13/25 | Price Changed | $305,000 | -3.2% | -- |
| 05/27/2025 05/27/25 | Price Changed | $315,000 | -3.1% | -- |
| 05/14/2025 05/14/25 | For Sale | $325,000 | +16.1% | -- |
| 06/21/2023 06/21/23 | Sold | $279,900 | 0.0% | $146 / Sq Ft |
| 05/20/2023 05/20/23 | Pending | -- | -- | -- |
| 05/19/2023 05/19/23 | For Sale | $279,900 | -- | $146 / Sq Ft |
Tax History Compared to Growth
Tax History
| Year | Tax Paid | Tax Assessment Tax Assessment Total Assessment is a certain percentage of the fair market value that is determined by local assessors to be the total taxable value of land and additions on the property. | Land | Improvement |
|---|---|---|---|---|
| 2025 | $4,718 | $81,197 | $15,148 | $66,049 |
| 2024 | $4,718 | $81,197 | $15,148 | $66,049 |
| 2023 | $4,718 | $81,652 | $15,148 | $66,504 |
| 2022 | $3,541 | $63,925 | $11,743 | $52,182 |
| 2021 | $3,173 | $63,925 | $11,743 | $52,182 |
| 2020 | $3,118 | $63,920 | $11,740 | $52,180 |
| 2019 | $2,853 | $55,860 | $11,620 | $44,240 |
| 2018 | $2,807 | $55,860 | $11,620 | $44,240 |
| 2017 | $2,636 | $55,860 | $11,620 | $44,240 |
| 2016 | $2,713 | $51,690 | $11,620 | $40,070 |
| 2015 | $2,636 | $51,690 | $11,620 | $40,070 |
| 2014 | $2,639 | $51,690 | $11,620 | $40,070 |
| 2013 | $2,658 | $52,300 | $11,620 | $40,680 |
Agents Affiliated with this Home
-
Ann Harry

Seller's Agent in 2025
Ann Harry
EXP Realty, LLC.
(330) 310-3978
14 in this area
45 Total Sales
-
Robert Young III
R
Seller's Agent in 2023
Robert Young III
Kiko
(330) 329-3885
3 in this area
77 Total Sales
Map
Source: MLS Now
MLS Number: 4459828
APN: 56-00625
- 4190 Springdale Rd
- 1238 Goldfinch Trail
- 1175 Inverness Ln
- 3210 N Dover Rd
- 3814 Hudson Dr
- 3804 Hudson Dr
- 4393 Galaxy Dr
- 4143 Kinglet Dr
- V/L Diplomat Dr
- 3857 Kay Dr
- 3777 Gilbert Rd
- 1295 Hibbard Dr
- 4059 Falconswalk Ct Unit 6
- 3124 Harriet Rd
- 1371 Cherokee Trail
- 506 E Steels Corners Rd
- 3117 Harriet Rd
- 1231 Graham Rd
- 474 Treeside Dr
- 4006 N Steels Cir






