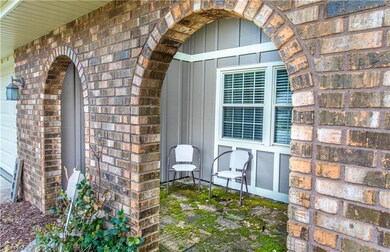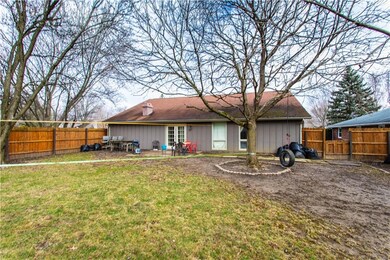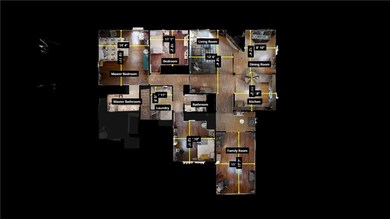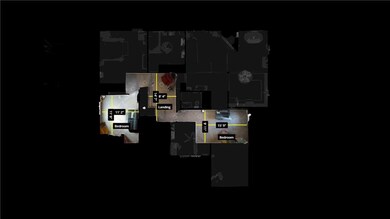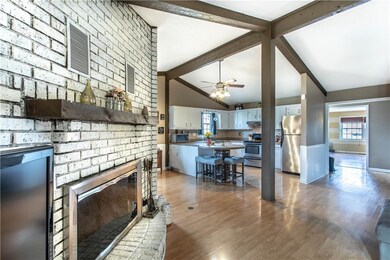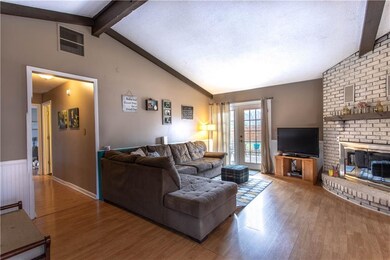
4209 W Kings Row St Muncie, IN 47304
Robinwood NeighborhoodHighlights
- Traditional Architecture
- Skylights
- Eat-In Kitchen
- 1 Fireplace
- 2 Car Attached Garage
- Combination Kitchen and Dining Room
About This Home
As of May 2019Hard to find FIVE BEDROOM home on a corner lot in Robinwood Estates!
Vaulted ceiling in great room and large windows looking out onto backyard,
perfect for gardening and gatherings. Open kitchen with breakfst bar confluent to dining area.
Large main level master offers convenience and privacy,
and upstairs bedrooms with fresh carpet would also be great for crafting. Don't miss out on this beautiful home!
Schedule your showing today!
Home Details
Home Type
- Single Family
Est. Annual Taxes
- $1,600
Year Built
- Built in 1978
Parking
- 2 Car Attached Garage
- Driveway
Home Design
- Traditional Architecture
- Brick Exterior Construction
- Slab Foundation
Interior Spaces
- 1.5-Story Property
- Skylights
- 1 Fireplace
- Combination Kitchen and Dining Room
- Fire and Smoke Detector
- Eat-In Kitchen
Bedrooms and Bathrooms
- 5 Bedrooms
- 2 Full Bathrooms
Additional Features
- 0.26 Acre Lot
- Heat Pump System
Community Details
- Robinwood Subdivision
Listing and Financial Details
- Assessor Parcel Number 181106339012000037
Ownership History
Purchase Details
Home Financials for this Owner
Home Financials are based on the most recent Mortgage that was taken out on this home.Purchase Details
Purchase Details
Similar Homes in Muncie, IN
Home Values in the Area
Average Home Value in this Area
Purchase History
| Date | Type | Sale Price | Title Company |
|---|---|---|---|
| Warranty Deed | -- | None Available | |
| Sheriffs Deed | $120,926 | -- | |
| Land Contract | $159,900 | Itic |
Mortgage History
| Date | Status | Loan Amount | Loan Type |
|---|---|---|---|
| Previous Owner | $20,000 | Future Advance Clause Open End Mortgage | |
| Previous Owner | $145,600 | Adjustable Rate Mortgage/ARM | |
| Closed | $0 | Seller Take Back |
Property History
| Date | Event | Price | Change | Sq Ft Price |
|---|---|---|---|---|
| 05/06/2019 05/06/19 | Sold | $182,000 | -2.2% | $52 / Sq Ft |
| 04/05/2019 04/05/19 | Pending | -- | -- | -- |
| 04/02/2019 04/02/19 | For Sale | $186,000 | +77.1% | $53 / Sq Ft |
| 02/14/2014 02/14/14 | Sold | $105,000 | -8.2% | $41 / Sq Ft |
| 01/14/2014 01/14/14 | Pending | -- | -- | -- |
| 12/06/2013 12/06/13 | For Sale | $114,400 | -- | $45 / Sq Ft |
Tax History Compared to Growth
Tax History
| Year | Tax Paid | Tax Assessment Tax Assessment Total Assessment is a certain percentage of the fair market value that is determined by local assessors to be the total taxable value of land and additions on the property. | Land | Improvement |
|---|---|---|---|---|
| 2024 | $2,288 | $217,000 | $36,700 | $180,300 |
| 2023 | $2,224 | $210,600 | $30,600 | $180,000 |
| 2022 | $2,079 | $196,100 | $30,600 | $165,500 |
| 2021 | $1,761 | $164,300 | $28,400 | $135,900 |
| 2020 | $1,648 | $153,000 | $24,700 | $128,300 |
| 2019 | $1,532 | $141,400 | $24,700 | $116,700 |
Agents Affiliated with this Home
-
Robert Riley
R
Seller's Agent in 2019
Robert Riley
Robb Riley
(765) 730-8714
25 Total Sales
-
Non-BLC Member
N
Buyer's Agent in 2019
Non-BLC Member
MIBOR REALTOR® Association
-
I
Buyer's Agent in 2019
IUO Non-BLC Member
Non-BLC Office
-
C
Seller's Agent in 2014
Connie Bower
MutualBank
-
Brad Bowman

Buyer's Agent in 2014
Brad Bowman
Home 2 Home Realty Group
(765) 717-4542
3 Total Sales
Map
Source: MIBOR Broker Listing Cooperative®
MLS Number: MBR21630387
APN: 18-11-06-339-012.000-003
- 4301 W Friar Dr
- 4104 W Friar Dr
- 4400 W Friar Dr
- 3705 W Pettigrew Dr
- 2305 N Kensington Way
- 3541 W Johnson Cir
- 3004 N Timber Ln
- 2209 N Roxbury Ln
- 4601 W Legacy Dr
- 2405 N Roxbury Ln
- 1213 N Regency Pkwy
- 0 W Hessler Rd Unit 1 202304259
- 3700 BLK W Bethel Ave
- 1408 N Regency Pkwy
- 4000 Blk N Morrison Rd
- Tract #2 N Morrison Rd
- 1808 N Winthrop Rd
- 901 N Clarkdale Dr
- 4204 W Blue Heron Ct
- 3400 W Petty Rd

